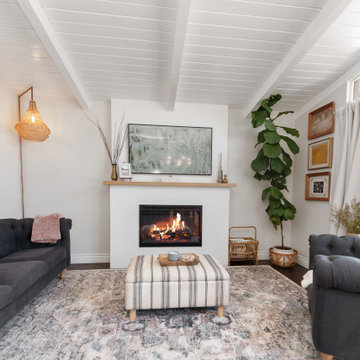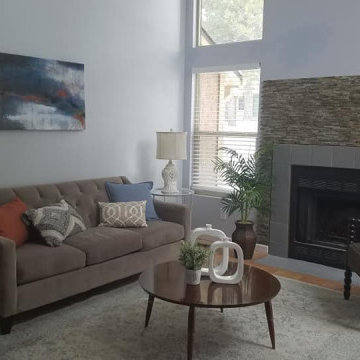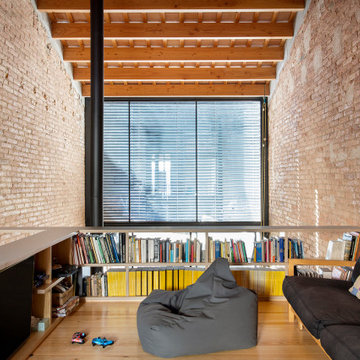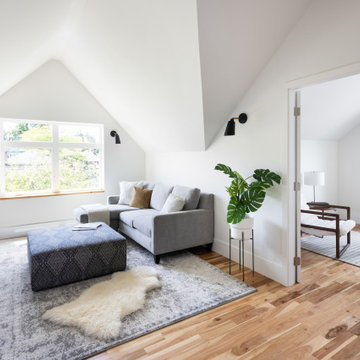Small Family Room Design Photos with Vaulted
Refine by:
Budget
Sort by:Popular Today
1 - 20 of 101 photos
Item 1 of 3

Two of the cabin's most striking features can be seen as soon as guests enter the door.
The beautiful custom staircase and rails highlight the height of the small structure and gives a view to both the library and workspace in the main loft and the second loft, referred to as The Perch.
The cozy conversation pit in this small footprint saves space and allows for 8 or more. Custom cushions are made from Revolution fabric and carpet is by Flor. Floors are reclaimed barn wood milled in Northern Ohio

This two story stacked stone fireplace with reclaimed wooden mantle is the focal point of the open room. It's commanding presence was the inspiration for the rustic yet modern furnishings and art.

The spacious "great room" combines an open kitchen, living, and dining areas as well as a small work desk. The vaulted ceiling gives the room a spacious feel while the large windows connect the interior to the surrounding garden.

Les codes et couleurs architecturaux classiques (parquet bois, agencements blanc et moulures) sont ici réhaussés par les couleurs vert et au jaune dans cet appartement parisien, qui se veut singulier et ressourçant.
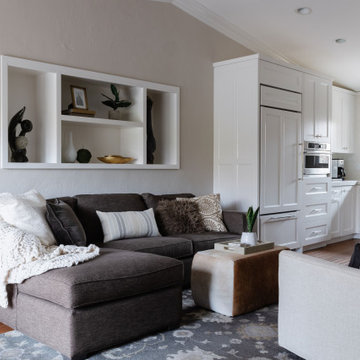
Tight space, Great Room, clients Own scupltures, Lee Indstries Swivel Chairs, Room and Board Hide Ottoman, Aero
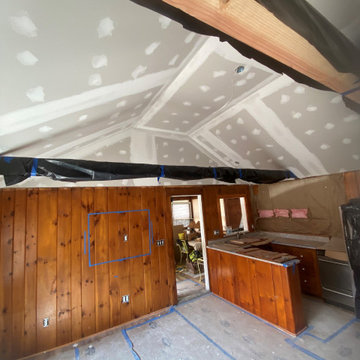
This small cottage had extremely low ceilings with very little light. The knotty pine walls and trim throughout made this space feel even smaller than its footprint. The decision was made to vault the existing ceiling.
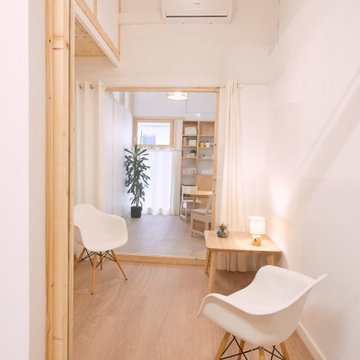
Espacio caracterizado por unas divisorias en madera, estructura vista y paneles en blanco para resaltar su luminosidad. La parte superior es de vidrio transparente para maximizar la sensación de amplitud del espacio.
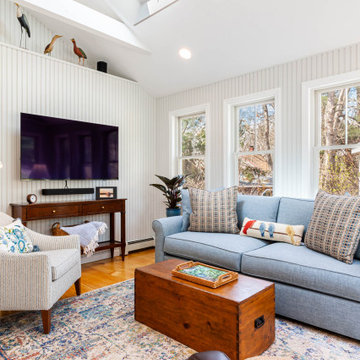
This coastal kitchen needed a refresh. Its solid wood cabinets were painted in a sage green, with putty colored trim and a cherry island and dark countertop. We painted the cabinetry and replaced countertops and appliances. We also moved the refrigerator to a side wall to create a better work space flow and added two windows to provide symmetry on the cooktop wall. A new custom wood hood and patterned marble backsplash help add a cheerful upbeat vibe to a previously subdued and muted space.
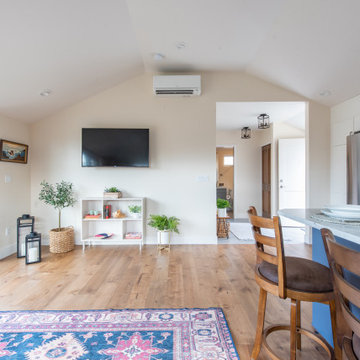
It’s a challenge to convert a space that was intended for a car into a living space, but the existing vaulted ceiling, and wide open floorplan gave us the inspiration we needed. Inside the bright and airy cottage, the space includes a living area, kitchen, bathroom, bedroom and laundry. The large sliding French Doors flood the space with light, and opens to the backyard deck, with easy access to the original home.
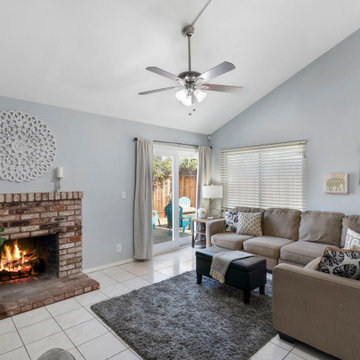
We added charm to this cozy little bungalow in San Jose, California with soft blues, taupes and a scattering of playful animal prints. We coached our clients through organizing and decluttering their small space to open it up for grownup entertaining.
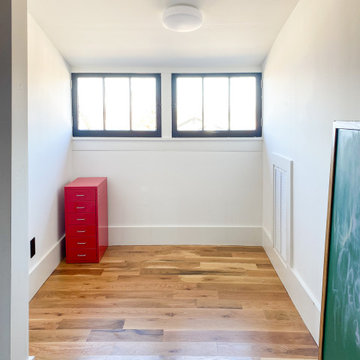
Creating a place for learning in this family home was an easy task. Our team spent one weekend installing a floating desk in a dormer area to create a temporary home learning nook that can be converted into a shelf once the kids are back in school. We finished the space to transform into an arts and craft room for this budding artist.
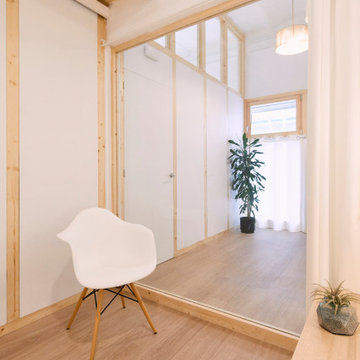
Espacio caracterizado por unas divisorias en madera, estructura vista y paneles en blanco para resaltar su luminosidad. La parte superior es de vidrio transparente para maximizar la sensación de amplitud del espacio.
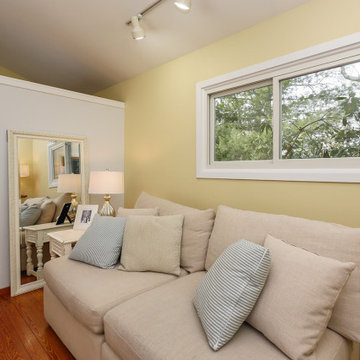
New sliding window we installed in this lovely little reading nook. The open home, with a beach-style-feel, had multiple sliding windows and casement windows installed during a complete renovation.
Windows are from Renewal by Andersen of Long Island, New York.
Small Family Room Design Photos with Vaulted
1



