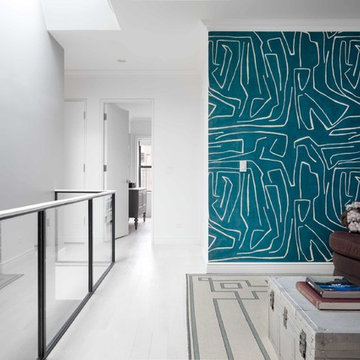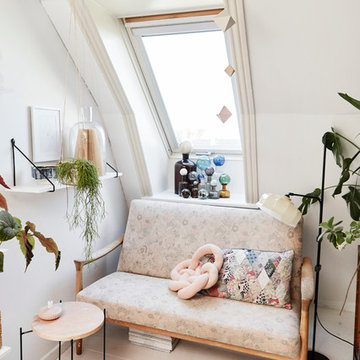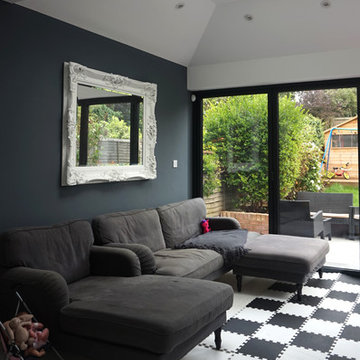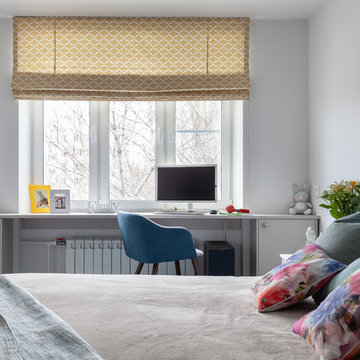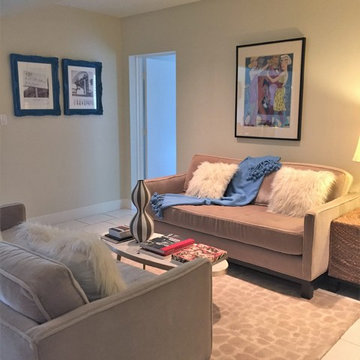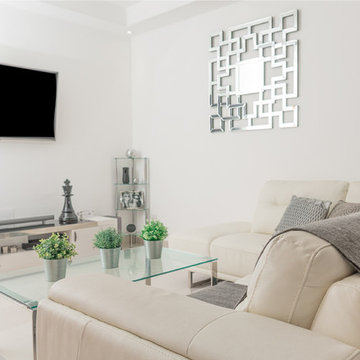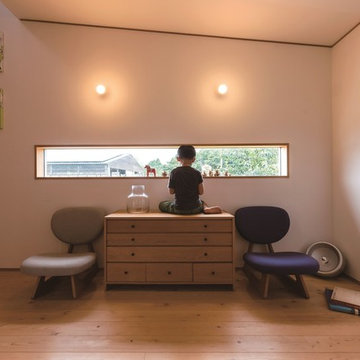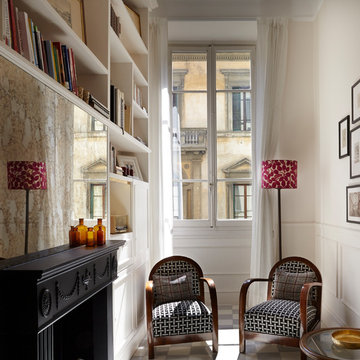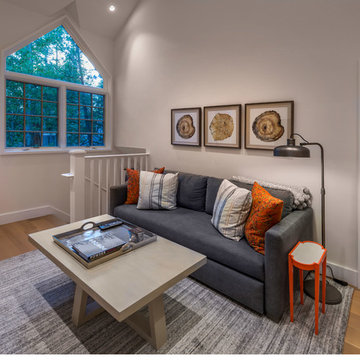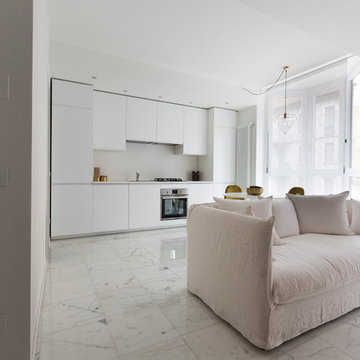Small Family Room Design Photos with White Floor
Refine by:
Budget
Sort by:Popular Today
21 - 40 of 139 photos
Item 1 of 3
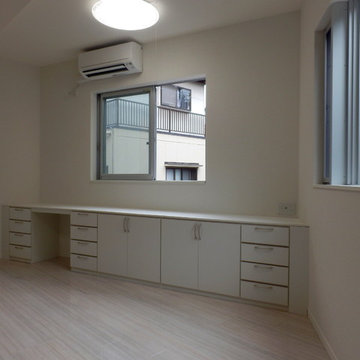
文京区の家
モダンなインテリアがお好きなM様。床は鏡面の石目調デザインのフローリングです。石っぽいけれど、お子様たちが走って転んでも安心です。都心のため、スペースに限りがある中、すっきりとした収納兼書斎スペースとして、建材メーカーのシステム収納をぴったりと設置しました。
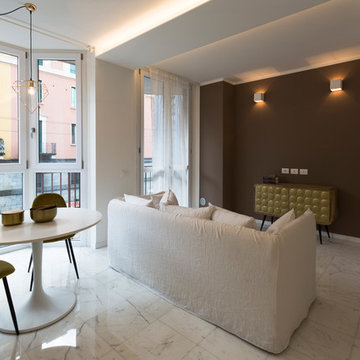
APT. 2 - BILOCALE
Vista della zona giorno caratterizzata da una particolarissima bow window.
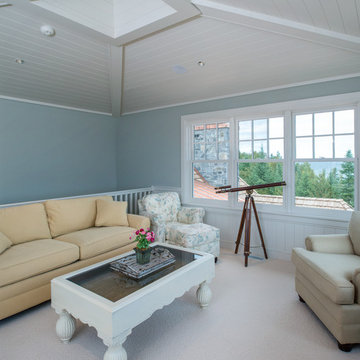
Northern Michigan summers are best spent on the water. The family can now soak up the best time of the year in their wholly remodeled home on the shore of Lake Charlevoix.
This beachfront infinity retreat offers unobstructed waterfront views from the living room thanks to a luxurious nano door. The wall of glass panes opens end to end to expose the glistening lake and an entrance to the porch. There, you are greeted by a stunning infinity edge pool, an outdoor kitchen, and award-winning landscaping completed by Drost Landscape.
Inside, the home showcases Birchwood craftsmanship throughout. Our family of skilled carpenters built custom tongue and groove siding to adorn the walls. The one of a kind details don’t stop there. The basement displays a nine-foot fireplace designed and built specifically for the home to keep the family warm on chilly Northern Michigan evenings. They can curl up in front of the fire with a warm beverage from their wet bar. The bar features a jaw-dropping blue and tan marble countertop and backsplash. / Photo credit: Phoenix Photographic
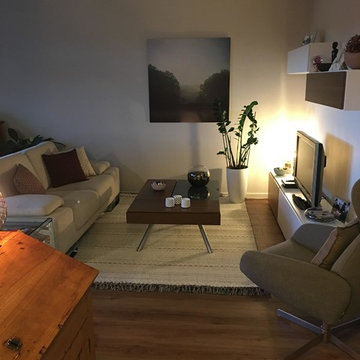
Ensemble de meubles Lugano BoConcept (télé et mural) laqué blanc avec façades en noyer, tableau "The Moment Part II" BoConcept et fauteuil Athena en tissu Roma taupe traité anti-tâche. Lampe à poser en marbre et verre rose Stockholm BoConcept, lampadaire en métal duo noir. Au sol tapis Zaroj BoConcept au motif ethnique. Tableau à gauche "Misty View BoConcept". Table basse fonctionnelle Chiva BoConcept avec 2 plateaux relevables, en noyer et verre gris anthracite, piètement acier brossé.
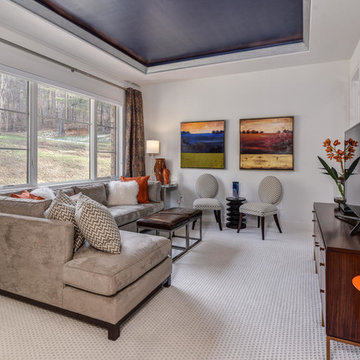
Cozy family room features a blue pop-up ceiling and views of the surrounding woods.
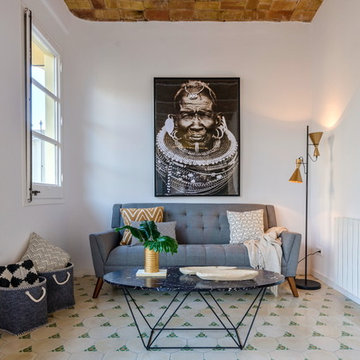
Zona de la galería habilitada como espacio de estar convertible en dormitorio de invitados.
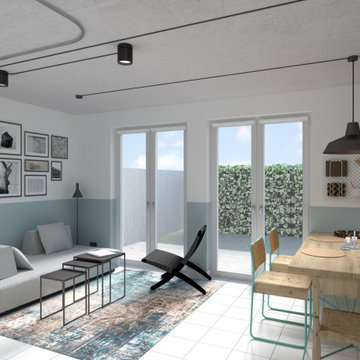
Design-DNA:
Sichtbare Elektrokabel in Schwarz, Wände mit Sockel,
Möbelstücke: kompakt, durchsichtig, klappbar, leicht,
Minimale Änderungen der Bestandteilen, Grüntöne
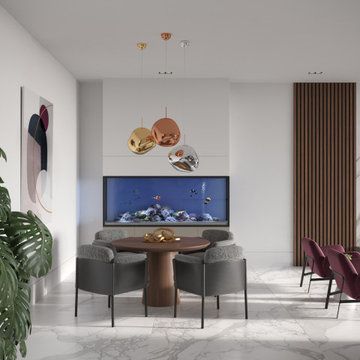
3D Rendering by Aurora Renderings | Interior design by Aurora Renderings
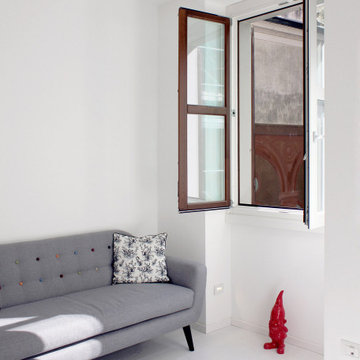
Nella zona living la presenza scherzosa dello gnomo rosso in ceramica sdrammatizza la vocazione purista della casa; il divano tre posti Ritchie con bottoni arcobaleno gli fa da spalla nell’introdurre l’affaccio sullo spazio esterno del cortile finemente affrescato.
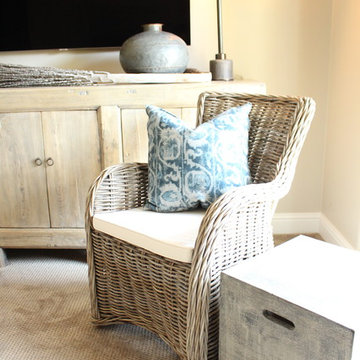
This family room sits between the two downstairs bedrooms in this beach-style, family vacation home.
Small Family Room Design Photos with White Floor
2
