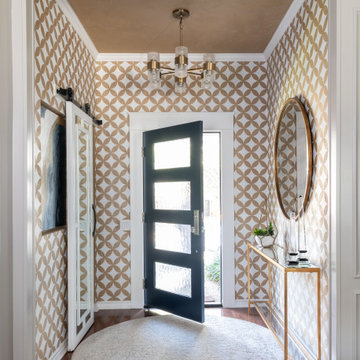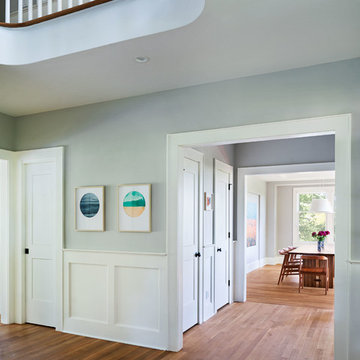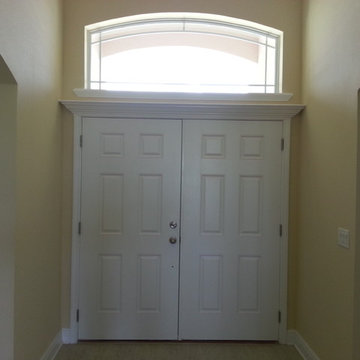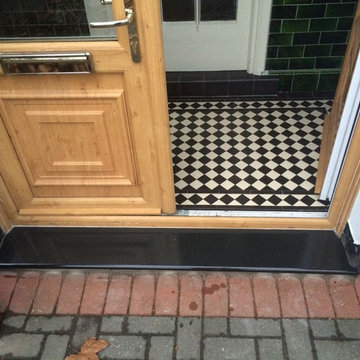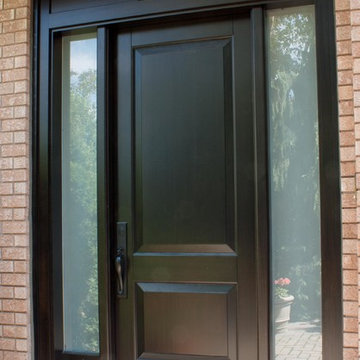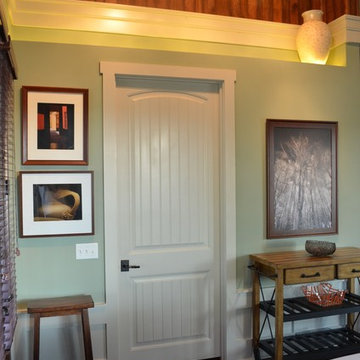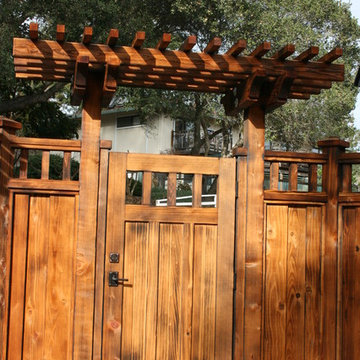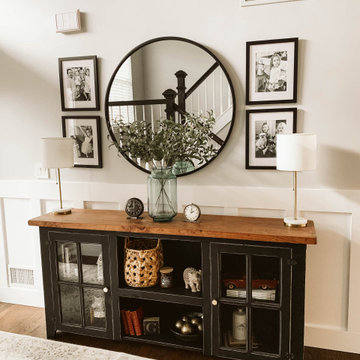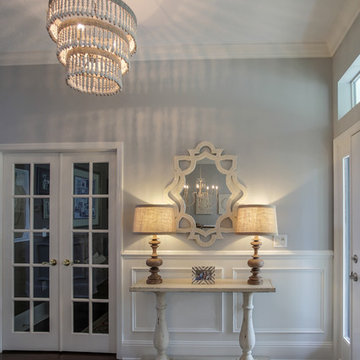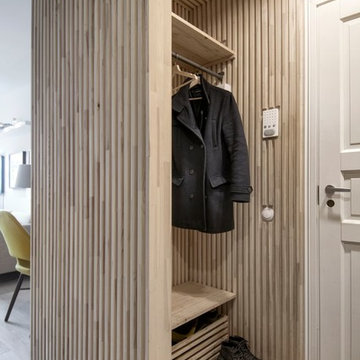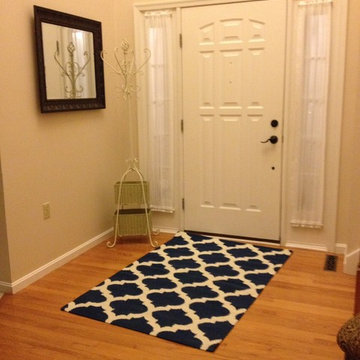Small Front Door Design Ideas
Refine by:
Budget
Sort by:Popular Today
1 - 20 of 3,773 photos
Item 1 of 3

Dans cette maison datant de 1993, il y avait une grande perte de place au RDCH; Les clients souhaitaient une rénovation totale de ce dernier afin de le restructurer. Ils rêvaient d'un espace évolutif et chaleureux. Nous avons donc proposé de re-cloisonner l'ensemble par des meubles sur mesure et des claustras. Nous avons également proposé d'apporter de la lumière en repeignant en blanc les grandes fenêtres donnant sur jardin et en retravaillant l'éclairage. Et, enfin, nous avons proposé des matériaux ayant du caractère et des coloris apportant du peps!

The entry is visually separated from the dining room by a suspended ipe screen wall.

Designer: Honeycomb Home Design
Photographer: Marcel Alain
This new home features open beam ceilings and a ranch style feel with contemporary elements.
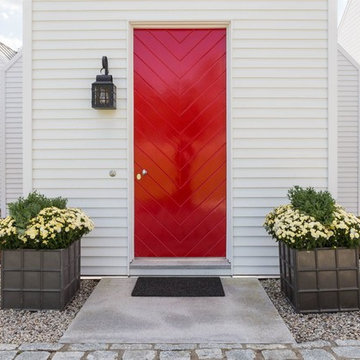
Stoney Brook Landscaping
Location: Kittery Point, Kittery, ME, USA
Chimney restoration and new chimney instillations. Pool patio, staircases, walkways and entries. This house was built in 1662 and the original fire place and chimney were restored.
Photographed by: John Bedford Photography
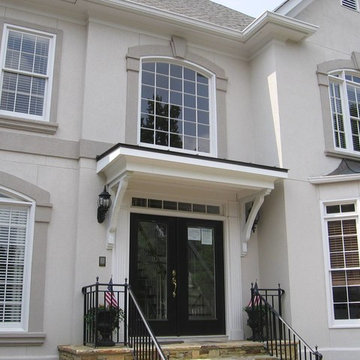
Bracket portico with shed roof style over double front doors.
Designed and built by Georgia Front Porch.
© Georgia Front Porch.

Recessed entry is lined with 1 x 4 bead board to suggest interior paneling. Detail of new portico is minimal and typical for a 1940 "Cape." Colors are Benjamin Moore: "Smokey Taupe" for siding, "White Dove" for trim. "Pale Daffodil" for doors and sash.

Sometimes, the smallest projects are the most rewarding. I designed this small front porch for a client in Fort Mitchell, KY. My client lived for years with a ragged front porch and awning embarrassed by her front entry. We refurbished and extended the concrete stoop, added a new hand rail, and most importantly a new covered entry. The design enhances the architecture of the house welcoming guests and keeping them dry. Pictures By: Ashli Slawter
Small Front Door Design Ideas
1


