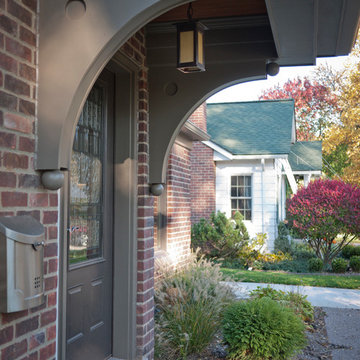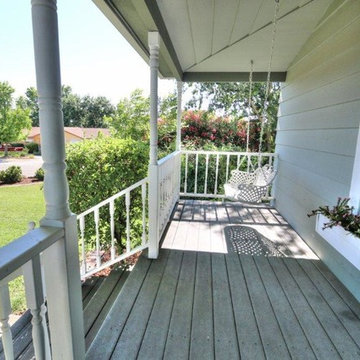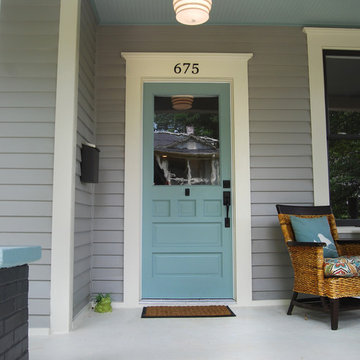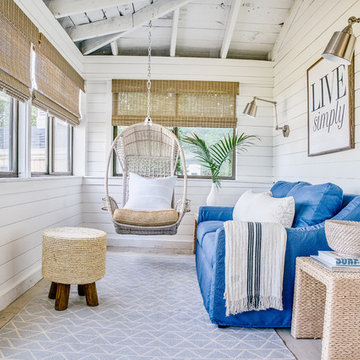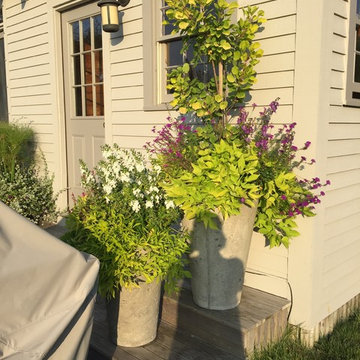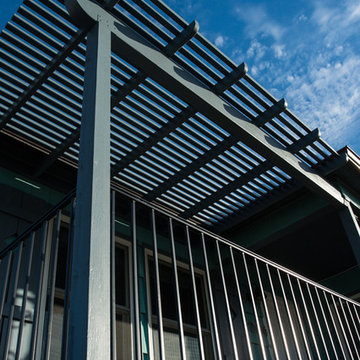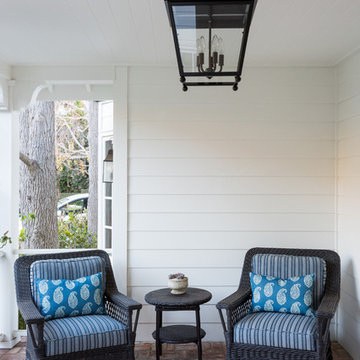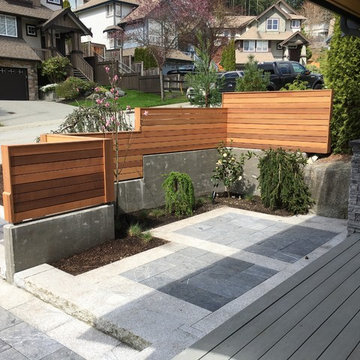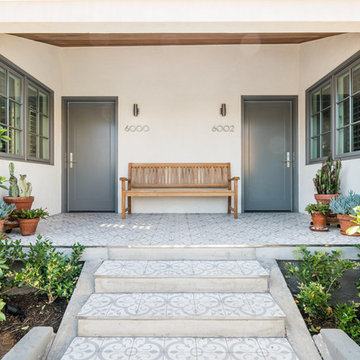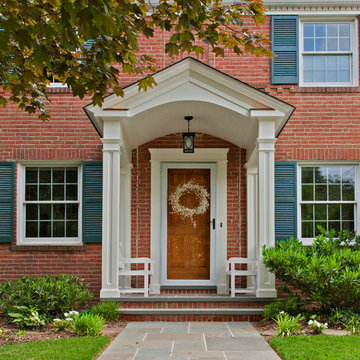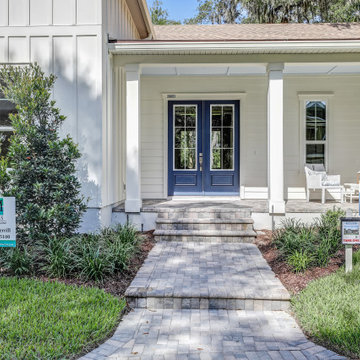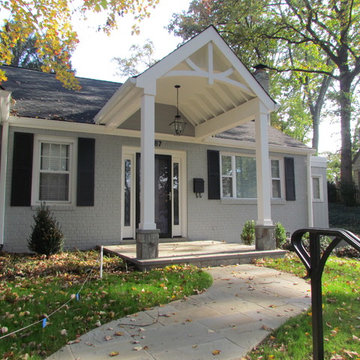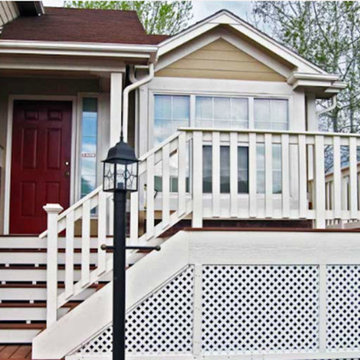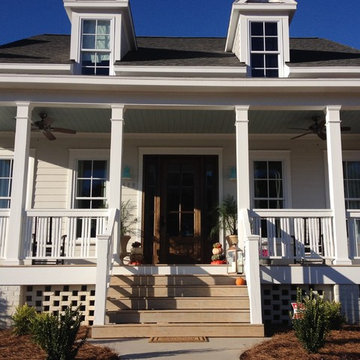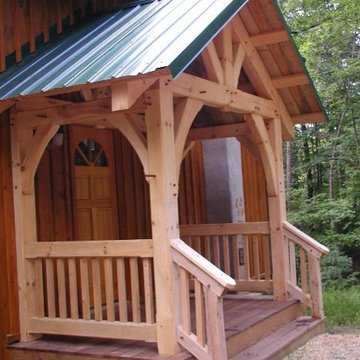Small Front Yard Verandah Design Ideas
Refine by:
Budget
Sort by:Popular Today
41 - 60 of 1,532 photos
Item 1 of 3
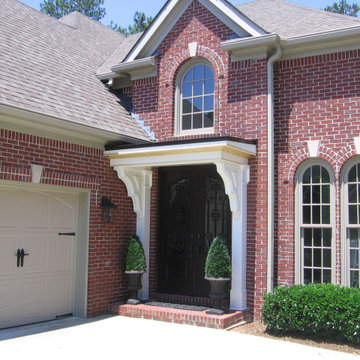
Before and after - bracket portico with faux columns. Designed and built by Georgia Front Porch
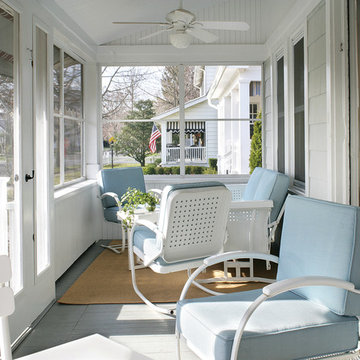
The ceiling of this charming beach house porch was vaulted. Wainscot was added to the walls to give this small mid-century screened-in porch a vertical lift. It offers family and friends a comfortable place to gather while being cooled and illuminated by ceiling fans.
Photography Peter Rymwid
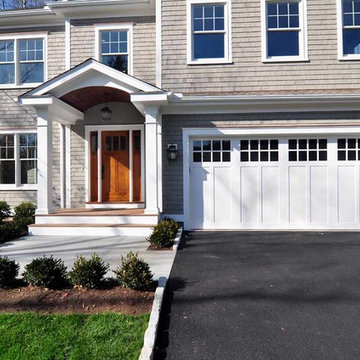
2015 Connecticut Home Builders and Remodelers Association HOBI Award for Best Fairfield County Spec
Home $1-2 Million
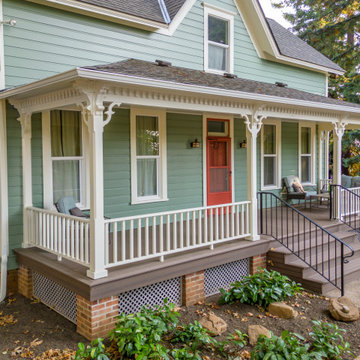
When we first saw this 1850's farmhouse, the porch was dangerously fragile and falling apart. It had an unstable foundation; rotting columns, handrails, and stairs; and the ceiling had a sag in it, indicating a potential structural problem. The homeowner's goal was to create a usable outdoor living space, while maintaining and respecting the architectural integrity of the home.
We began by shoring up the porch roof structure so we could completely deconstruct the porch itself and what was left of its foundation. From the ground up, we rebuilt the whole structure, reusing as much of the original materials and millwork as possible. Because many of the 170-year-old decorative profiles aren't readily available today, our team of carpenters custom milled the majority of the new corbels, dentil molding, posts, and balusters. The porch was finished with some new lighting, composite decking, and a tongue-and-groove ceiling.
The end result is a charming outdoor space for the homeowners to welcome guests, and enjoy the views of the old growth trees surrounding the home.
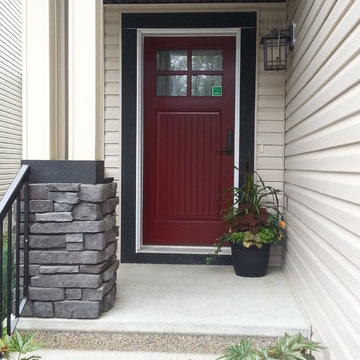
With the Therma-tru Canvas door, what sets this door apart is the size of the glass, your typical "big box" fiber glass door will have a 21" lite (window) width, where as Therma-tru has been able to widen the glass to 26" without compromising on the structural integrity. This give the benefit of fiberglass while keeping the classic wood styling we've come to expect.
Emtek handles and Endura trilennium multi-point hardware for added security.
Small Front Yard Verandah Design Ideas
3
