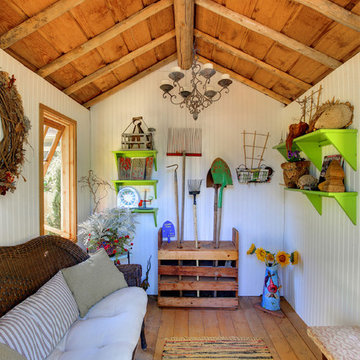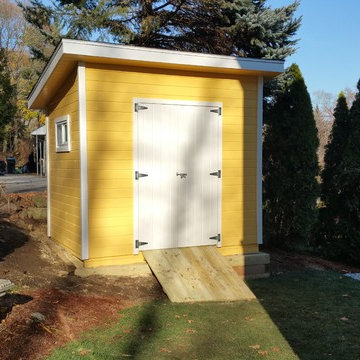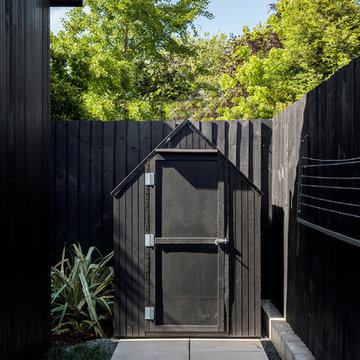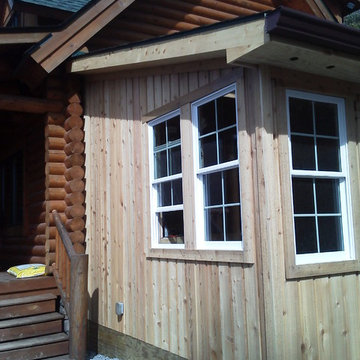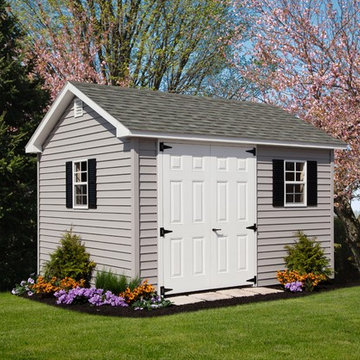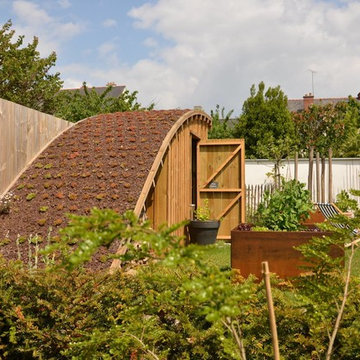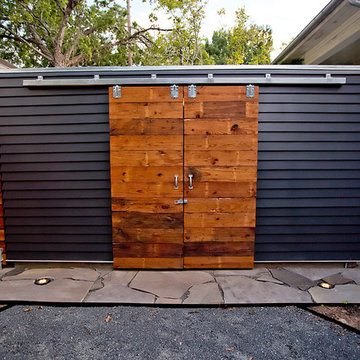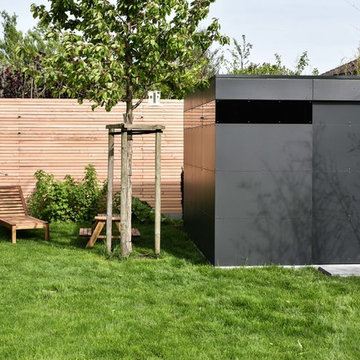Small Garden Shed Design Ideas
Refine by:
Budget
Sort by:Popular Today
141 - 160 of 679 photos
Item 1 of 3
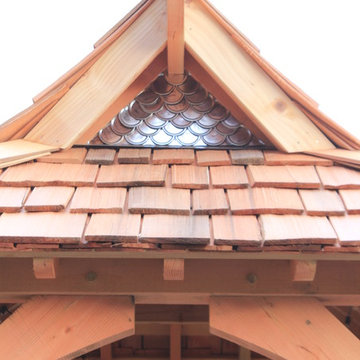
Japanese-themed potting shed. Timber-framed with reclaimed douglas fir beams and finished with cedar, this whimsical potting shed features a farm sink, hardwood counter tops, a built-in potting soil bin, live-edge shelving, fairy lighting, and plenty of space in the back to store all your garden tools.
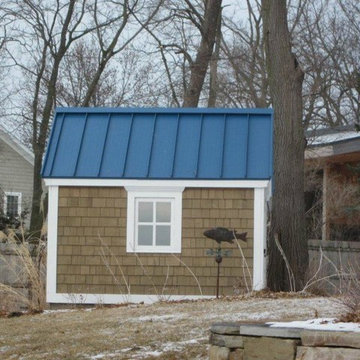
The homeowner chose to go with blue metal roofs on the multiple buildings on their properties for a maintenance-free lifestyle.
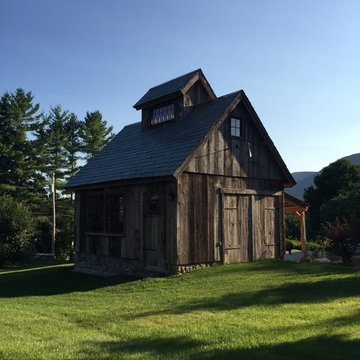
Photography by Andrew Doyle
This Sugar House provides our client with a bit of extra storage, a place to stack firewood and somewhere to start their vegetable seedlings; all in an attractive package. Built using reclaimed siding and windows and topped with a slate roof, this brand new building looks as though it was built 100 years ago. True traditional timber framing construction add to the structures appearance, provenance and durability.
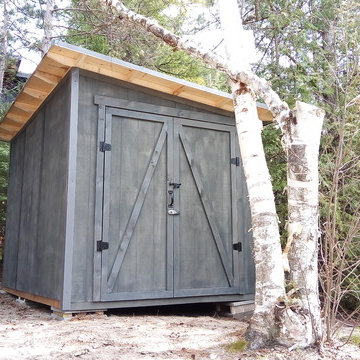
A modern shed with exposed rafters, built with T1-11 siding and stained with Chesapeake grey from Sansin.
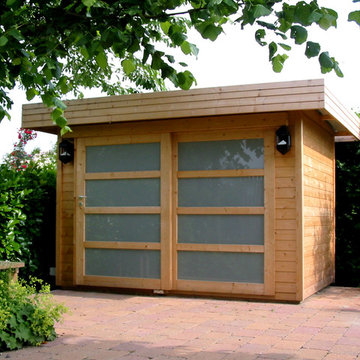
The Tokyo Shed/Store is 3m x 2m. It is available in a variety of sizes to suit any sized garden and is perfect for housing garden tools, lawnmowers, bikes, furniture and other garden paraphernalia.
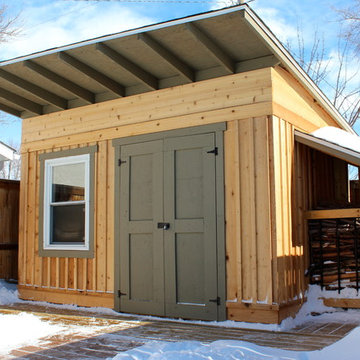
Large offset overhang garden shed with cedar siding, firewood storage, surrounding deck, craftsman style trim, barn doors, tapered exposed rafters, board and batten siding with horizontal lap detail
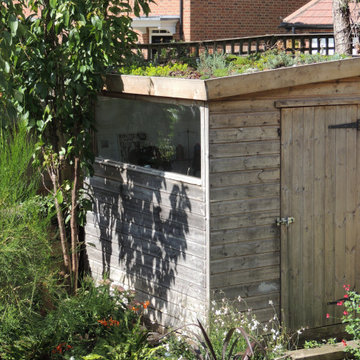
The shed is a workshop used daily by the owner, it was reinsulated with new glazing and a green roof added to help it blend into the background and improve the view from the upstairs. The planting will establish and mask it further and the cherry trees provide welcome screening from the weather.
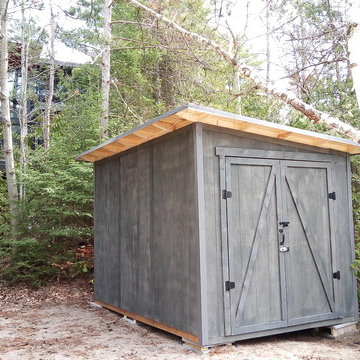
A modern shed with exposed rafters, built with T1-11 siding and stained with Chesapeake grey from Sansin.
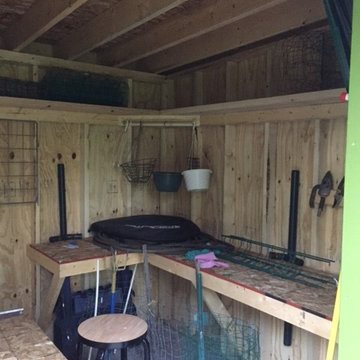
Sliding barn door, interior workspace with countertops. Color scheme and painting completed by homeowner.
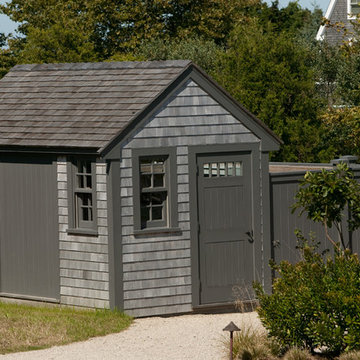
David M Fenchel - Project Designer/Manager with Treacy & Eagleburger Architects
Builder: Lindsay Inc
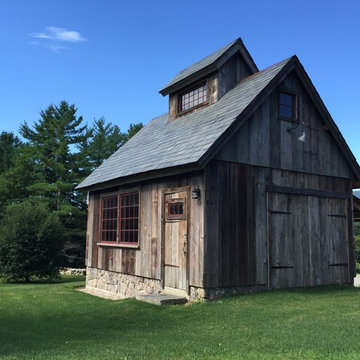
Photography by Andrew Doyle
This Sugar House provides our client with a bit of extra storage, a place to stack firewood and somewhere to start their vegetable seedlings; all in an attractive package. Built using reclaimed siding and windows and topped with a slate roof, this brand new building looks as though it was built 100 years ago. True traditional timber framing construction add to the structures appearance, provenance and durability.
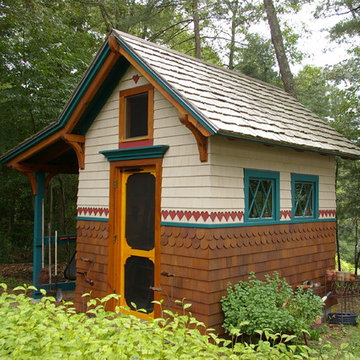
Roof is re-sawn cedar shakes, all framing sheathing and trim is rough sawn pine from the trees that were removed to make room for the building. A sill band extended from the window sills forms a visual band separating the white cedar shingles on top from the red cedars on the bottom. Heart shaped shingles from FancyShingles.com complete the picture.
Small Garden Shed Design Ideas
8
