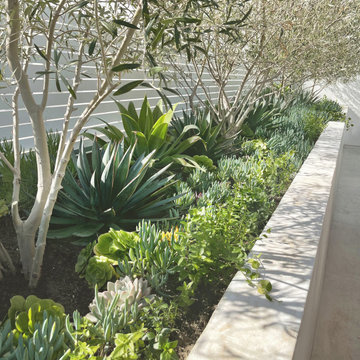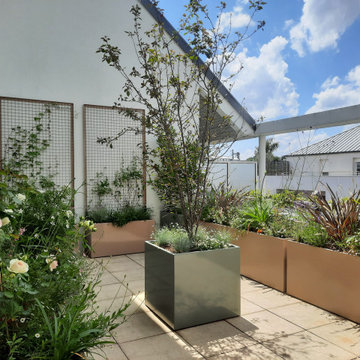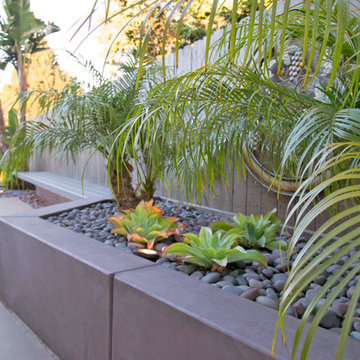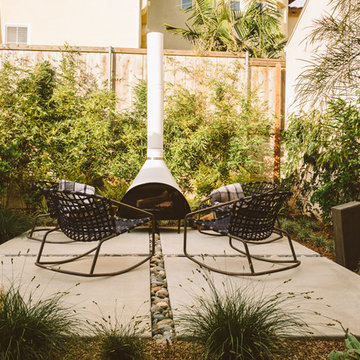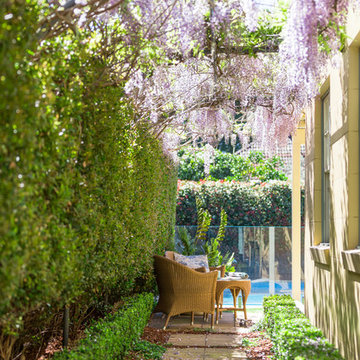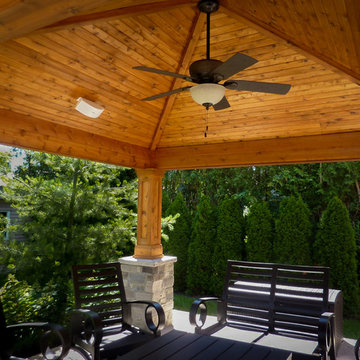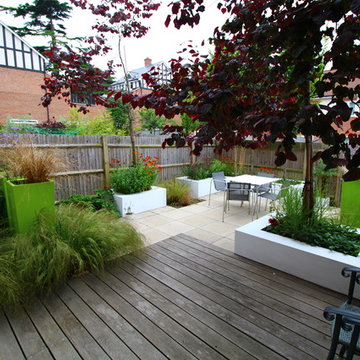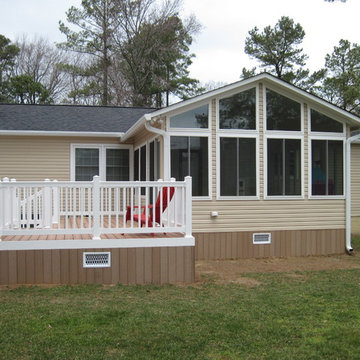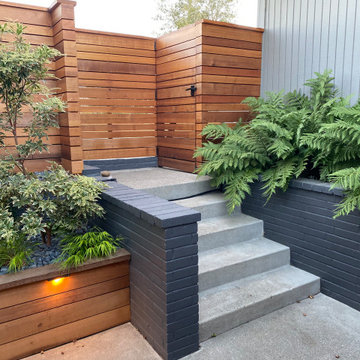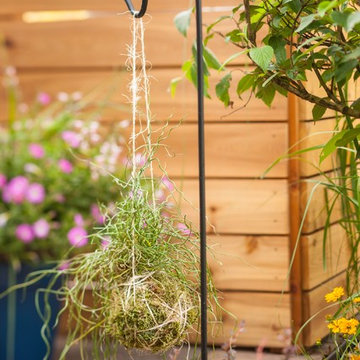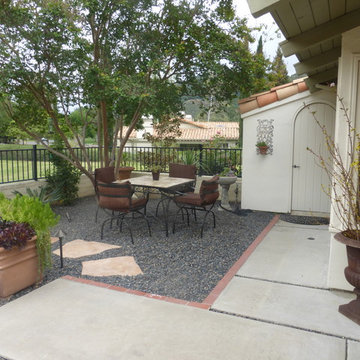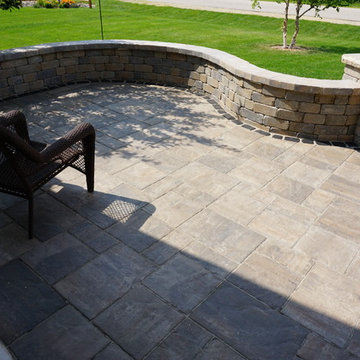Small Green Patio Design Ideas
Refine by:
Budget
Sort by:Popular Today
141 - 160 of 2,589 photos
Item 1 of 3
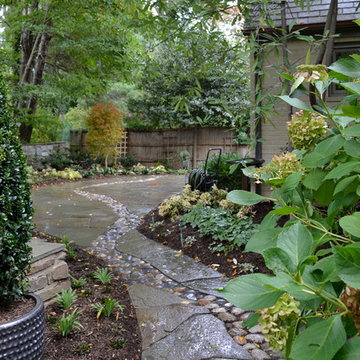
River Rock path through patio of irregular flagstone lead the eye to Japanese Maple 'Calico' as focal point of shade garden. Photo: Tomi Landis
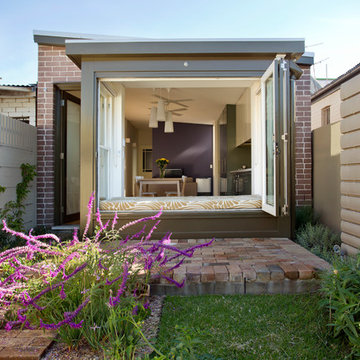
Photography: Karina Illovska
The garden now includes a carspace but to soften its impact and to create texture we used the recycled bricks from the original house as paving.
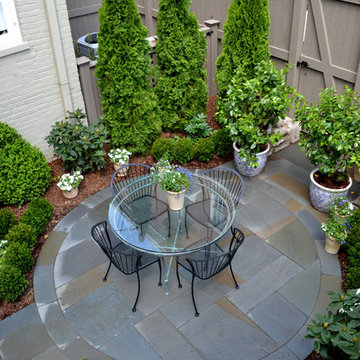
The finished patio and garden features dry-laid flagstone with a hand-cut circular border. A base of arborvitae and boxwood create the bones of the formal garden and provide screening. The door at the back remains accessible but is hidden by large camellias in blue and white ceramic pots. Designed by Mary Kirk Menefee; installed and styled by Merrifield Garden Center.
Photo: Mary Kirk Menefee
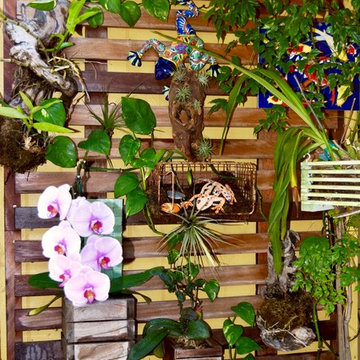
this is the actual courtyard area of the front patio. Beneath the cobalt blue wall is the koi pond. This was the 1st (we have 3 in total) pond we attempted. Although, this final version was completed about 5 years ago. We enlarged it, coated the inside w/concrete (instead of a liner) and did the stonework around the waterfall and outside area.
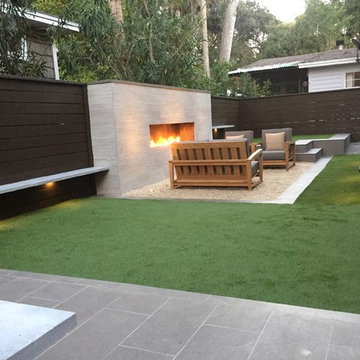
Small spaces can provide big challenges. These homeowners wanted to include a lot in their tiny backyard! There were also numerous city restrictions to comply with, and elevations to contend with. The design includes several seating areas, a fire feature that can be seen from the home's front entry, a water wall, and retractable screens.
This was a "design only" project. Installation was coordinated by the homeowner and completed by others.
Photos copyright Cascade Outdoor Design, LLC
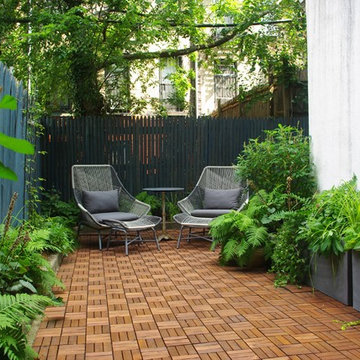
The clients of the Brooklyn Brownstone backyard requested a serene, open, contemporary design for their space. We kept the color palette simple with greens, grays, and small pops of color from white and pink flowers and a neutral wooden tile. The two comfy lounge chairs and ottomans are from West Elm, and the table belonged to the owners prior to the installation.
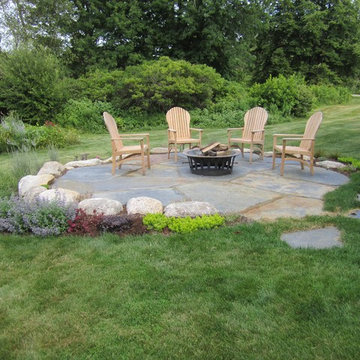
A granite patio provides a comfortable setting for outdoor entertaining around a fire pit.
Rue Sherwood Landscape Design
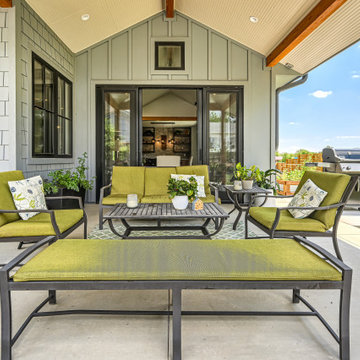
Rodwin Architecture & Skycastle Homes
Location: Louisville, Colorado, USA
This 3,800 sf. modern farmhouse on Roosevelt Ave. in Louisville is lovingly called "Teddy Homesevelt" (AKA “The Ted”) by its owners. The ground floor is a simple, sunny open concept plan revolving around a gourmet kitchen, featuring a large island with a waterfall edge counter. The dining room is anchored by a bespoke Walnut, stone and raw steel dining room storage and display wall. The Great room is perfect for indoor/outdoor entertaining, and flows out to a large covered porch and firepit.
The homeowner’s love their photogenic pooch and the custom dog wash station in the mudroom makes it a delight to take care of her. In the basement there’s a state-of-the art media room, starring a uniquely stunning celestial ceiling and perfectly tuned acoustics. The rest of the basement includes a modern glass wine room, a large family room and a giant stepped window well to bring the daylight in.
The Ted includes two home offices: one sunny study by the foyer and a second larger one that doubles as a guest suite in the ADU above the detached garage.
The home is filled with custom touches: the wide plank White Oak floors merge artfully with the octagonal slate tile in the mudroom; the fireplace mantel and the Great Room’s center support column are both raw steel I-beams; beautiful Doug Fir solid timbers define the welcoming traditional front porch and delineate the main social spaces; and a cozy built-in Walnut breakfast booth is the perfect spot for a Sunday morning cup of coffee.
The two-story custom floating tread stair wraps sinuously around a signature chandelier, and is flooded with light from the giant windows. It arrives on the second floor at a covered front balcony overlooking a beautiful public park. The master bedroom features a fireplace, coffered ceilings, and its own private balcony. Each of the 3-1/2 bathrooms feature gorgeous finishes, but none shines like the master bathroom. With a vaulted ceiling, a stunningly tiled floor, a clean modern floating double vanity, and a glass enclosed “wet room” for the tub and shower, this room is a private spa paradise.
This near Net-Zero home also features a robust energy-efficiency package with a large solar PV array on the roof, a tight envelope, Energy Star windows, electric heat-pump HVAC and EV car chargers.
Small Green Patio Design Ideas
8
