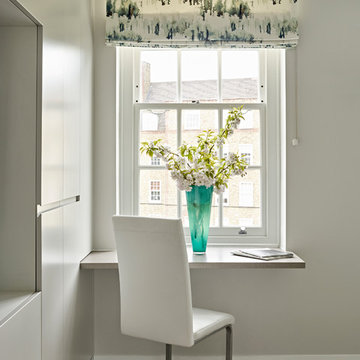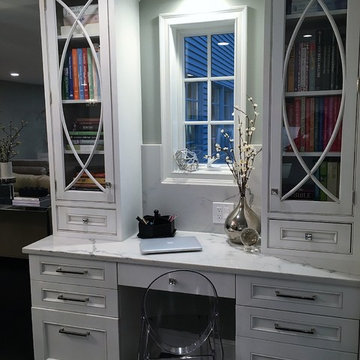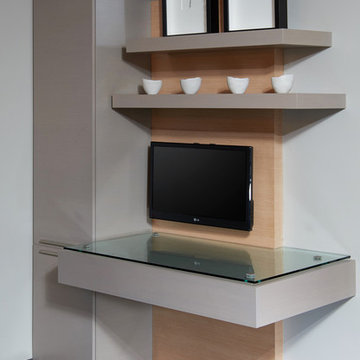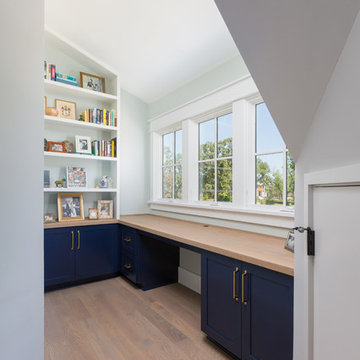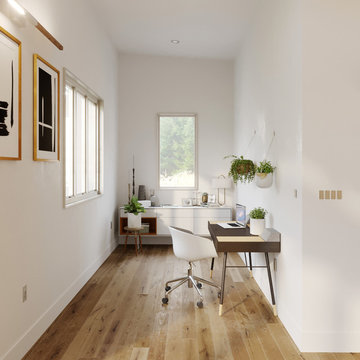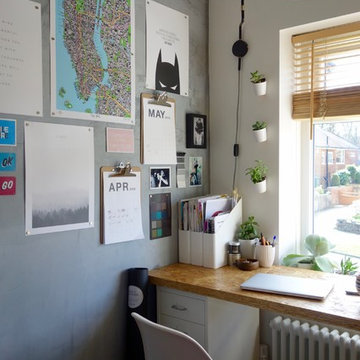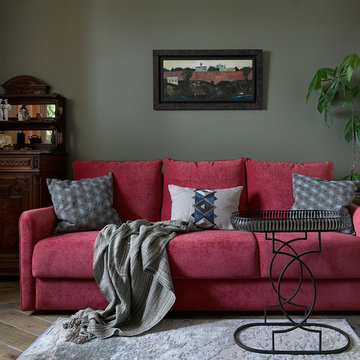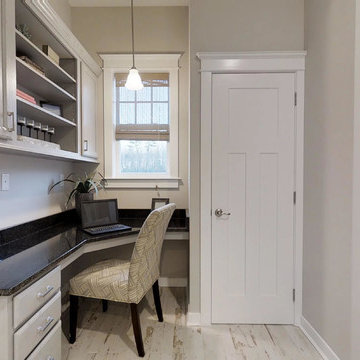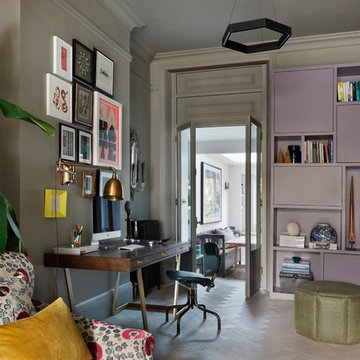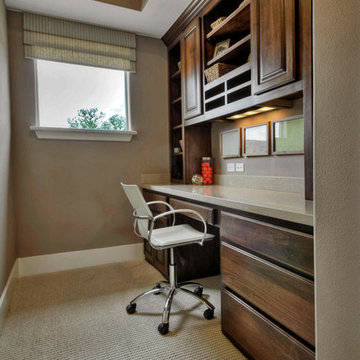Small Grey Home Office Design Ideas
Refine by:
Budget
Sort by:Popular Today
121 - 140 of 1,335 photos
Item 1 of 3

JT Design Specification | Overview
Key Design: JT Original in Veneer
Cladding: American black walnut [custom-veneered]
Handle / Substrate: American black walnut [solid timber]
Fascia: American black walnut
Worktops: JT Corian® Shell [Pearl Grey Corian®]
Appliances & Fitments: Gaggenau Full Surface Induction Hob, Vario 200 Series Steamer, EB388 Wide Oven, Fridge & Freezer, Miele Dishwasher & Wine Cooler, Westin Stratus Compact Ceiling Extractor, Dornbracht Tara Classic Taps
Photography by Alexandria Hall
Private client
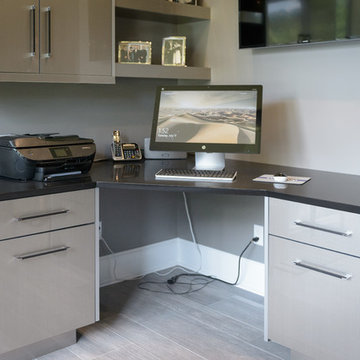
Home office. The nice clean lines here must contribute to the neatness of this space...which seems very clean and neat! Covering the file cabinets is Caesarstone's Jet Black Quartz countertop - clean and functional. The wood look porcelain tile floor is the same flooring we have throughout the downstairs - again a very clean, durable and contemporary look.
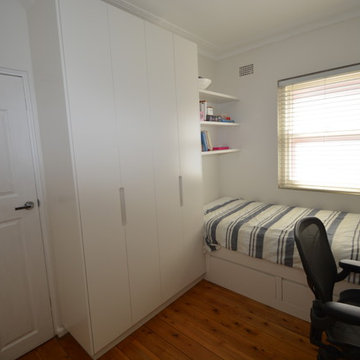
A combination of a functional home office / study and comfortable spare room for guests when they stay. A multifunctional room such as this really benefits from JoineryOne’s bespoke joinery to maximise space and duel functionality requirements.
Subtle space saving and storage features include the custom made built in desk and cantilever shelves complete with recessed LED lighting, which is perfect for the home office / study.
The guest room features have also been thoughtfully designed and installed by JoineryOne. The custom made bed complete with overhead cantilever shelves and the all important storage drawers under the bed match in perfectly with the room’s study cabinetry and the built-in wardrobe which features space saving recessed handles.
The joinery design makes the most of the limited space in the room, providing an inviting space to work and a comfortable space for guests to stay.
JoineryOne collaborated with the architect to design, build, supply and fit custom joinery for this home study/ guest room within a comfortable family home in Sydney’s leafy Riverview.
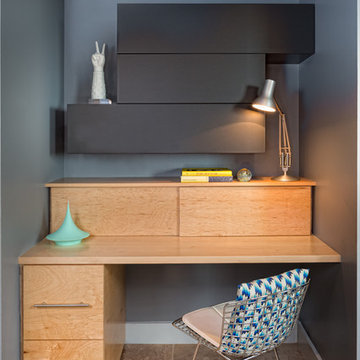
Custom Desk and Italian hidden storage cabinets create an efficient and tidy workspace (project completed while I was Lead Designer at Urbanspace Interiors)
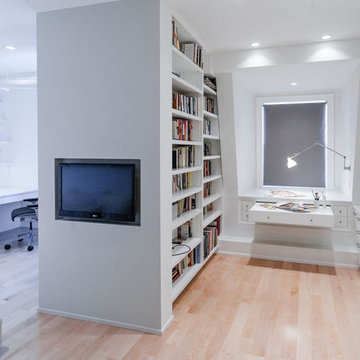
this white double office has room for 2 people to work, and al pullout specially designed artist's work table, a sleeping area, tv, and tons of hidden storage for work and art, all designed by Space Interior Design, wood work by Legacy Woodwork, countertops by The Tile Gallery, photos by Jorge Gera
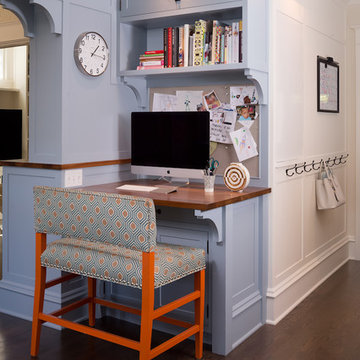
Adjacent to the kitchen, we designed a homework station to seat two for this family with two school-aged children.
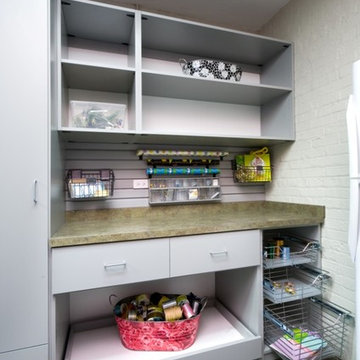
We created a base cabinet with wrapping surface and large pull out tray.
Side pull out wire bins make for easy access to supplies. Slat wall offers gadgets to be in arms reach. Drawers to hold extra supplies. Done in a Slate Gray Melamine. Designed by Carey Ekstrom for
Closet Organizing Systems
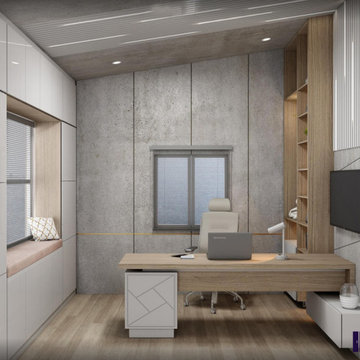
Fitted Office Storage with wooden temple and wall mounted Tv unit.
To design and plan your Office Storage, call our team at 0203 397 8387 and design your dream office at Inspired Elements.

Custom Quonset Huts become artist live/work spaces, aesthetically and functionally bridging a border between industrial and residential zoning in a historic neighborhood. The open space on the main floor is designed to be flexible for artists to pursue their creative path.
The two-story buildings were custom-engineered to achieve the height required for the second floor. End walls utilized a combination of traditional stick framing with autoclaved aerated concrete with a stucco finish. Steel doors were custom-built in-house.
Small Grey Home Office Design Ideas
7
