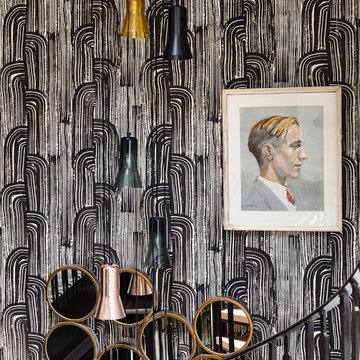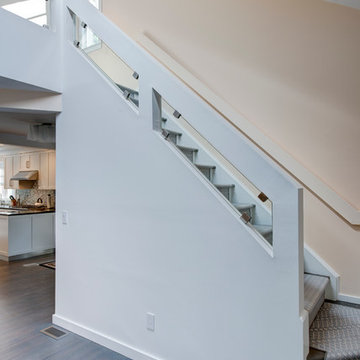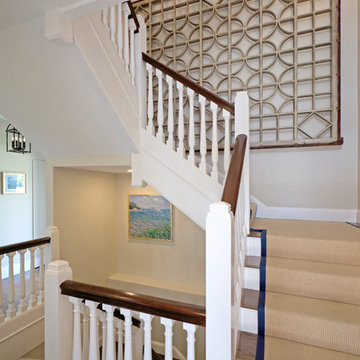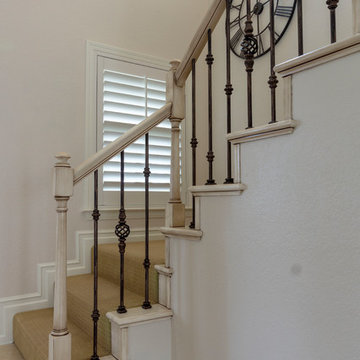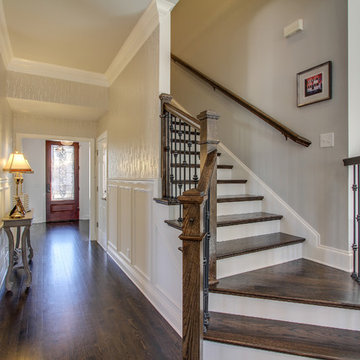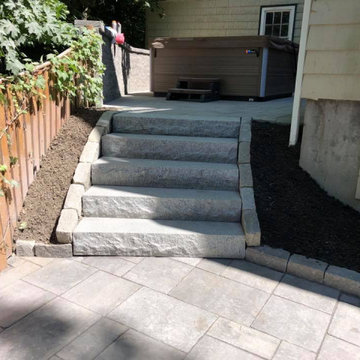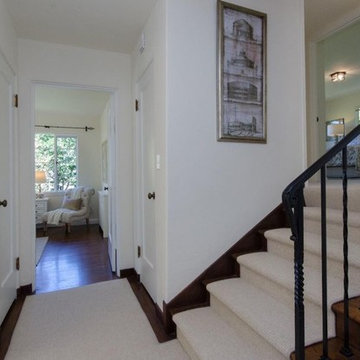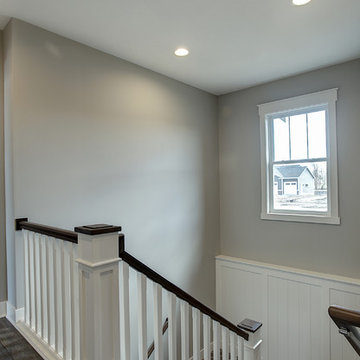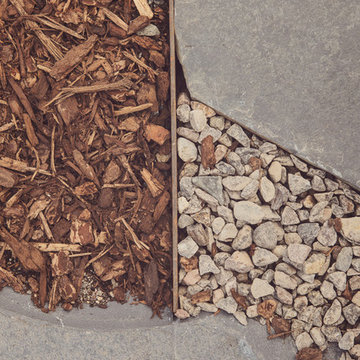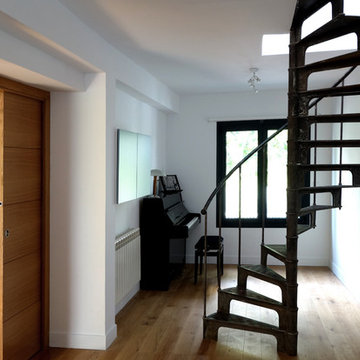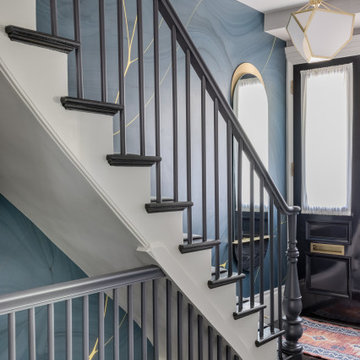Small Grey Staircase Design Ideas
Refine by:
Budget
Sort by:Popular Today
121 - 140 of 996 photos
Item 1 of 3
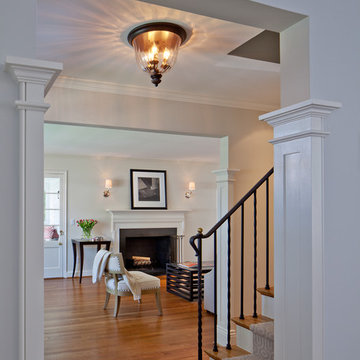
Entrance foyer if framed by trimmed pilasters flanking the stair hall. New crown moulding was added throughout the first floor.
Photo by Allen Russ
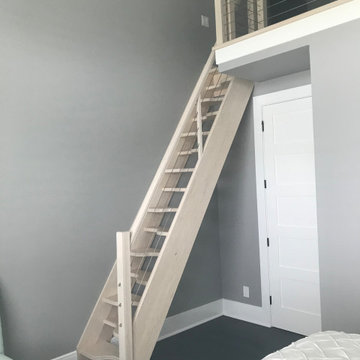
Space-saving staircase terminology
I normally call these Alternating-tread stairs, but there are other common terms:
• Space-saving Stair
• Alternating stair
• Thomas Jefferson Stair
• Jeffersonian staircase
• Ergonomic stair with staggered treads
• Zig-zag-style
• Boat Paddle-shaped treads
• Ship’s Ladder
• Alternating-tread devises
• Tiny-house stairs
• Crows foot stairs
Space-saving Stairs have been used widely in Europe for many years and now have become quite popular in the US with the rise of the Tiny House movement. A further boost has been given to the Space-saving staircase with several of the major building codes in the US allowing them.
Dreaming of a custom stair? Let the headache to us. We'd love to build one for you.
Give us a call or text at 520-895-2060
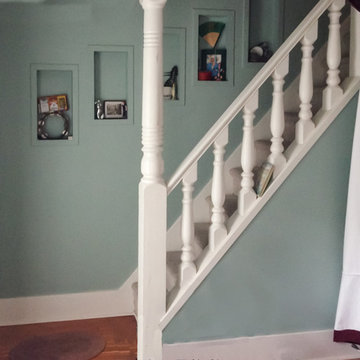
before photo of stair case to attic as it still was part of the main floor
Photo Credit
www.andreabrunsphotography.com
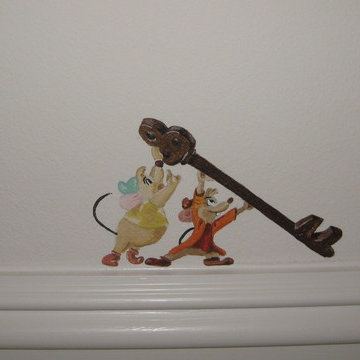
Fun detail on a staircase having a couple of Cinderella's favorite little mice; Gus & Jaq trying to get that key up the staircase to rescue her.
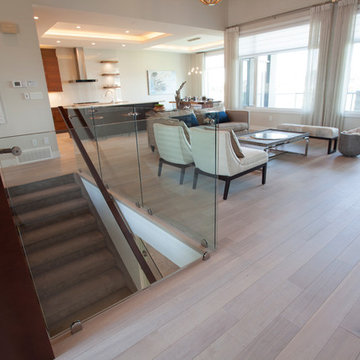
Floating Glass Railing mounted with Glass Clips Installed on Flooring. Top Glass to Glass Connectors are used for structure. Wood Handrail is Mounted to Glass Panels.
Photos by Joshua Kehler
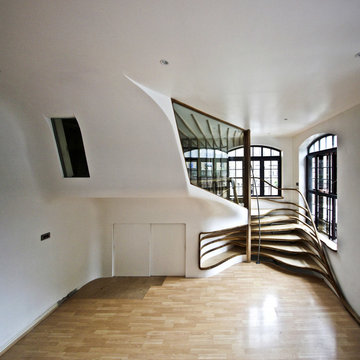
The clients for this small residential jewel have an expanding family but fixed walls. Since they couldn’t expand upwards or outwards, we had to build inwards. We designed a room within a room.
The project was generated from simple but severe planometric and sectional constraints, literally growing from its context. Its volume melts unostentatiously into a corner to take up minimum volume, yet its innards array to maximise the sense of interior spaciousness. The geometry was generated from ergonomic packing - enabling people to comfortably stand both beneath its cantilever and inside the elevated room. Like a sculpted ship, the carefully-carved interior packs a series of planes and pockets that combined fastidious functionality - and the pursuit of sensual pleasure. Barely shoulder-width at its exposed elevation, the room offers a rich, sensual, multi-programmed journey from door to bed.
The independent structure’s thin CNC-cut plywood ribs (needed since neither wall nor ceiling could offer structural support) swell and retract to provide integrated furniture and shelving, their outer skin sheathed in glowing plasterboard that blends back into the existing room, and frames a panoramic window of acoustic glass. The room is accessed by a spiralling set of stairs that grow from the corner of the room and flow between the pillars of the entry portal, their lower levels continuing as a series of alcove shelves beneath. The entry section neatly bifurcates an existing window frame to enable fire egress beyond it, while inside, the bed cantilevers over the floor to offer sufficient legroom for its future transformation into an extension of the generous desk as the children grow and migrate, and the room becomes a workspace.
The room arrived flat-packed in the back of a truck, and was rapidly unfolded into a set of ribs that were connected and erected within a day.
Photo credit: Alex Haw
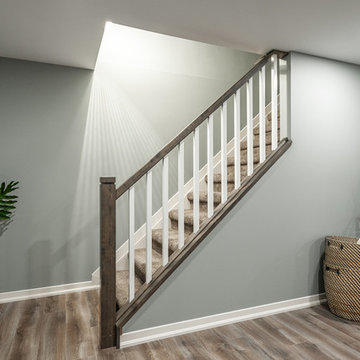
The wood stained and white painted stairs create a fresh contemporary look that lends itself nicely to tying in the rest of the living space. The carpet transitions nicely in texture and colour to the wood laminate floor that is found throughout the rest of the basement.
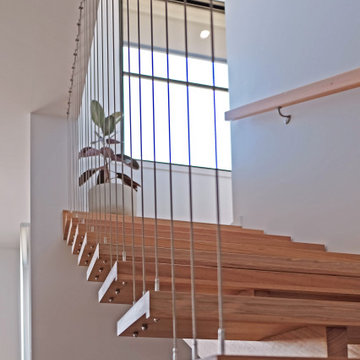
Wire balustrading allows the sun to enter the ground floor living space via the stairs, creating a lighter, brighter and more energy efficient space
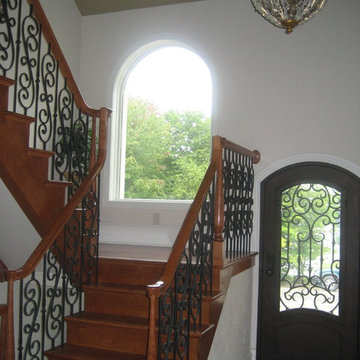
A second wooden staircase mimics the styling of the staircase in the foyer with iron balustrades and a wooden railing leading one to the second floor.
Small Grey Staircase Design Ideas
7
