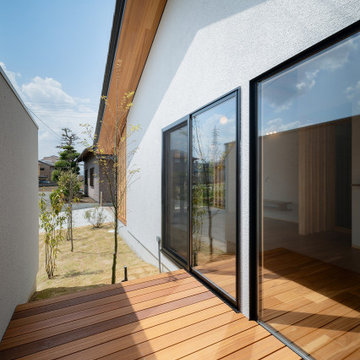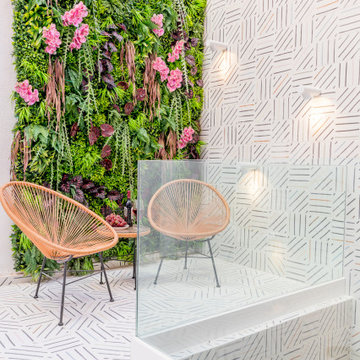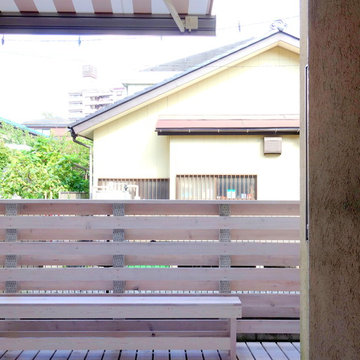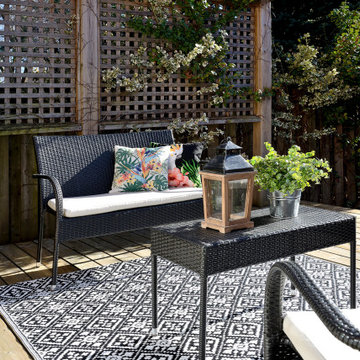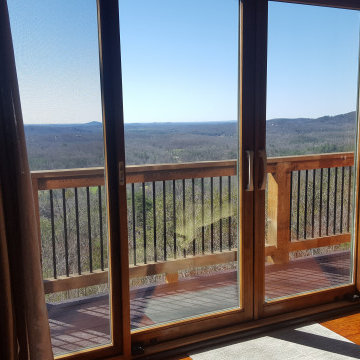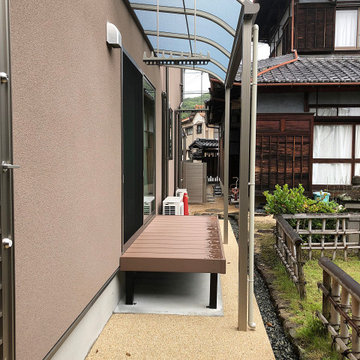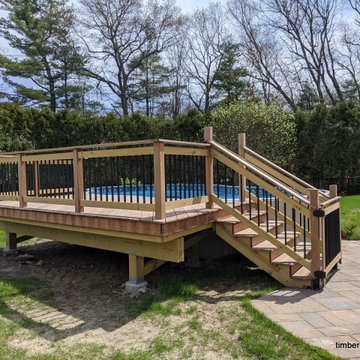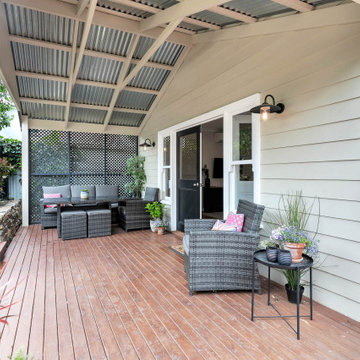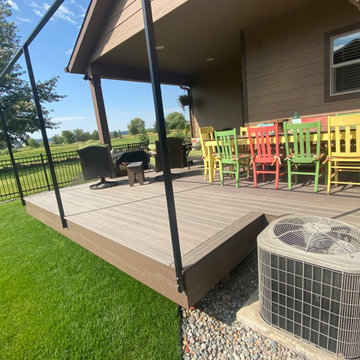Small Ground Level Deck Design Ideas
Refine by:
Budget
Sort by:Popular Today
141 - 160 of 577 photos
Item 1 of 3
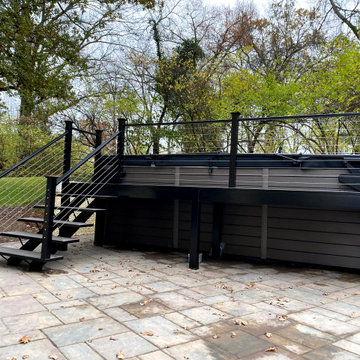
Our handcrafted steel structure was meticulously welded then galvanized and powder coated for a finish that will last for generations. This platform will allow safe, easy and enjoyable access to any swim spa. Topped off with a horizontal cable rail this mezzanine is both modern and attractive.
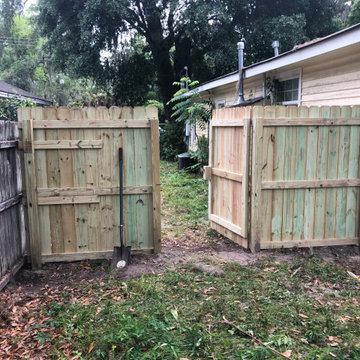
Deck and fence installation project in Savannah, GA. From design to installation, Southern Home Solutions provides quality work and service. Contact us for a free estimate! https://southernhomesolutions.net/contact-us/
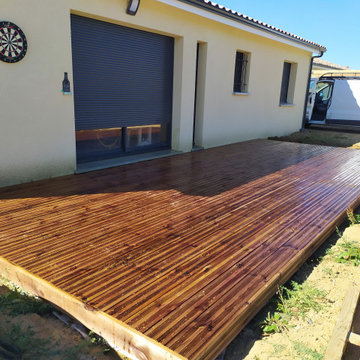
Projet de terrasse bois pour un pavillon neuf ⚒
?- St Lieux-les-lavaur-
▶️Terrassement du terrain et coulage des plots bétons
▶️Creation d'une structure en lambourde pin
▶️Pose des lames en pin autoclave classe 4 strié
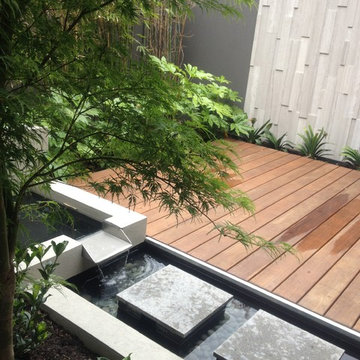
The smaller rear garden became a secluded private courtyard, where water was the main feature surrounding a small merbau deck.
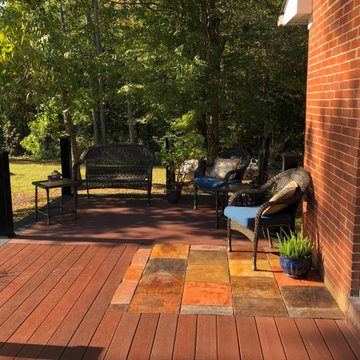
This DIYer wanted to create an outdoor space that was quant, beautiful, and inviting. He built his deck using our DekTek Tile concrete deck tiles in the color Tuscan Medley. He already had a composite deck and added our concrete decking to give it that beautiful charm. Visit dektektile.com to learn more about our gorgeous tile decks.
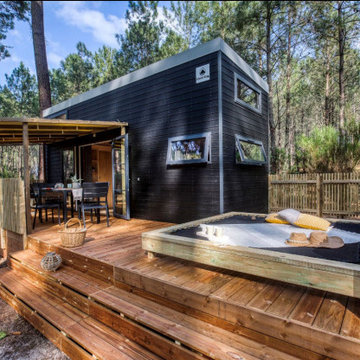
Très belle réalisation d'une Tiny House sur Lacanau fait par l’entreprise Ideal Tiny.
A la demande du client, le logement a été aménagé avec plusieurs filets LoftNets afin de rentabiliser l’espace, sécuriser l’étage et créer un espace de relaxation suspendu permettant de converser un maximum de luminosité dans la pièce.
Références : 2 filets d'habitation noirs en mailles tressées 15 mm pour la mezzanine et le garde-corps à l’étage et un filet d'habitation beige en mailles tressées 45 mm pour la terrasse extérieure.
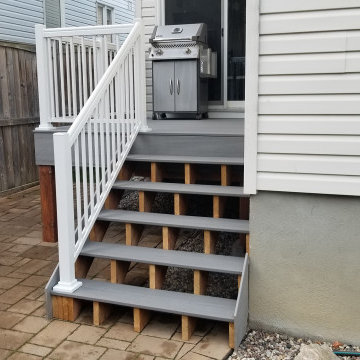
We removed an old 4' x 8' wood deck and replaced it with a more modern looking 8' x 8' composite deck for this customer!
Framed with pressure treated lumber, the composite decking was supplied by TimberTech in the colour "Sea Salt" as part of their Edge Prime + Collection of decking. Matching fascia was also used to cover the wooden deck framing and close in the stair stringers.
The stairs are built at a comfortable 48" width and an 11" tread depth, which feel safe and easy to traverse.
The aluminum railing is from Imperial Kool Ray and is a popular size and style among many of our customers. Along with the guardrail around the perimeter of the deck and stairs, we also installed a wall mounted hand rail for ease of access in slippery conditions.
Looking for more information on TimberTech products or Aluminum Railing styles and colours? Follow the links below!
TimberTech Composite Decking https://www.timbertech.com/products/decking/
Imperial Kool Ray Aluminum Railing https://www.imperialgroup.ca/product/railings-columns-fencing/railings/
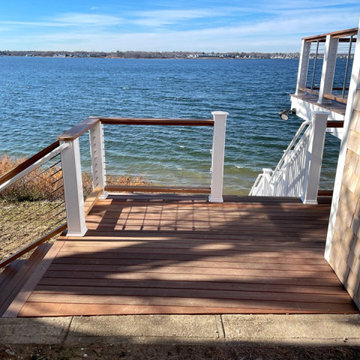
When the owner of this petite c. 1910 cottage in Riverside, RI first considered purchasing it, he fell for its charming front façade and the stunning rear water views. But it needed work. The weather-worn, water-facing back of the house was in dire need of attention. The first-floor kitchen/living/dining areas were cramped. There was no first-floor bathroom, and the second-floor bathroom was a fright. Most surprisingly, there was no rear-facing deck off the kitchen or living areas to allow for outdoor living along the Providence River.
In collaboration with the homeowner, KHS proposed a number of renovations and additions. The first priority was a new cantilevered rear deck off an expanded kitchen/dining area and reconstructed sunroom, which was brought up to the main floor level. The cantilever of the deck prevents the need for awkwardly tall supporting posts that could potentially be undermined by a future storm event or rising sea level.
To gain more first-floor living space, KHS also proposed capturing the corner of the wrapping front porch as interior kitchen space in order to create a more generous open kitchen/dining/living area, while having minimal impact on how the cottage appears from the curb. Underutilized space in the existing mudroom was also reconfigured to contain a modest full bath and laundry closet. Upstairs, a new full bath was created in an addition between existing bedrooms. It can be accessed from both the master bedroom and the stair hall. Additional closets were added, too.
New windows and doors, new heart pine flooring stained to resemble the patina of old pine flooring that remained upstairs, new tile and countertops, new cabinetry, new plumbing and lighting fixtures, as well as a new color palette complete the updated look. Upgraded insulation in areas exposed during the construction and augmented HVAC systems also greatly improved indoor comfort. Today, the cottage continues to charm while also accommodating modern amenities and features.
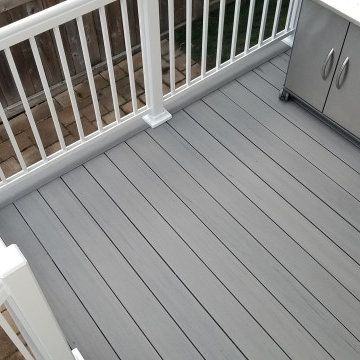
We removed an old 4' x 8' wood deck and replaced it with a more modern looking 8' x 8' composite deck for this customer!
Framed with pressure treated lumber, the composite decking was supplied by TimberTech in the colour "Sea Salt" as part of their Edge Prime + Collection of decking. Matching fascia was also used to cover the wooden deck framing and close in the stair stringers.
The stairs are built at a comfortable 48" width and an 11" tread depth, which feel safe and easy to traverse.
The aluminum railing is from Imperial Kool Ray and is a popular size and style among many of our customers. Along with the guardrail around the perimeter of the deck and stairs, we also installed a wall mounted hand rail for ease of access in slippery conditions.
Looking for more information on TimberTech products or Aluminum Railing styles and colours? Follow the links below!
TimberTech Composite Decking https://www.timbertech.com/products/decking/
Imperial Kool Ray Aluminum Railing https://www.imperialgroup.ca/product/railings-columns-fencing/railings/
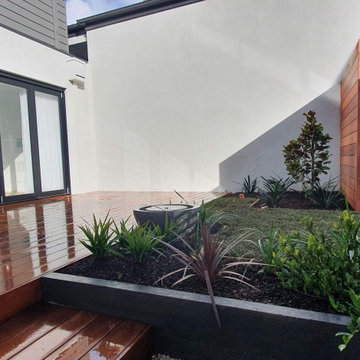
This backyard is connected to the open living area by a large bifold door unit that creates a great indoor/outdoor space.
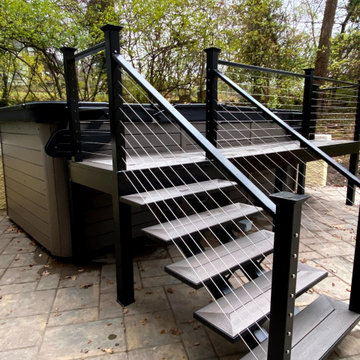
Our handcrafted steel structure was meticulously welded then galvanized and powder coated for a finish that will last for generations. This platform will allow safe, easy and enjoyable access to any swim spa. Topped off with a horizontal cable rail this mezzanine is both modern and attractive.
Small Ground Level Deck Design Ideas
8
