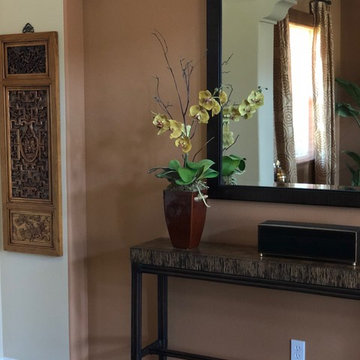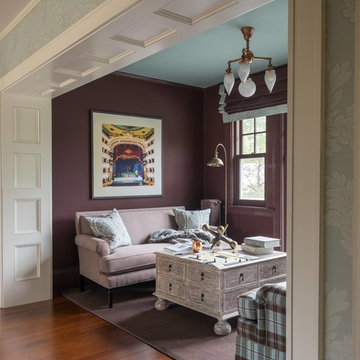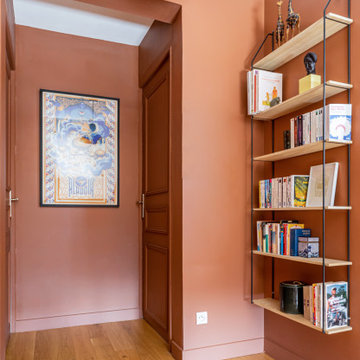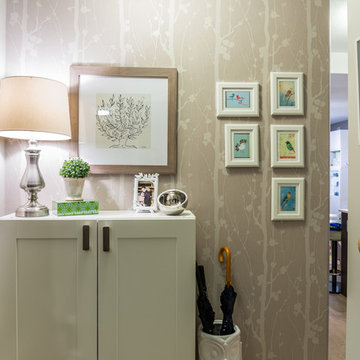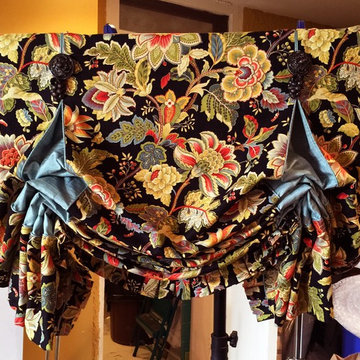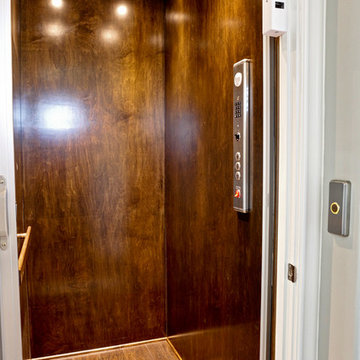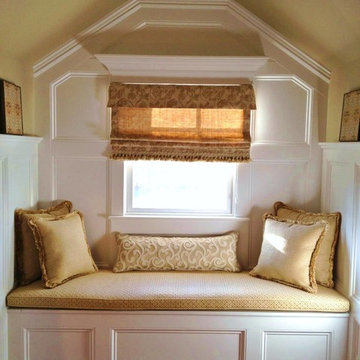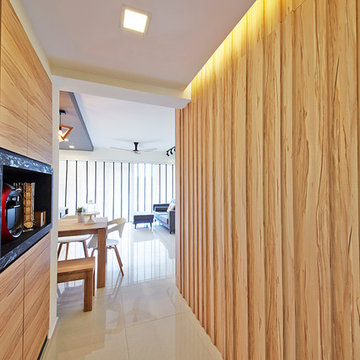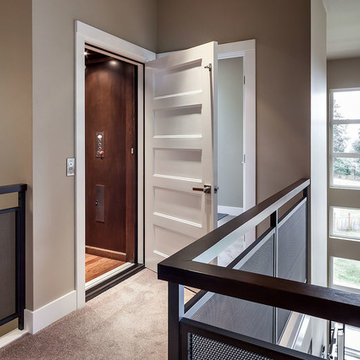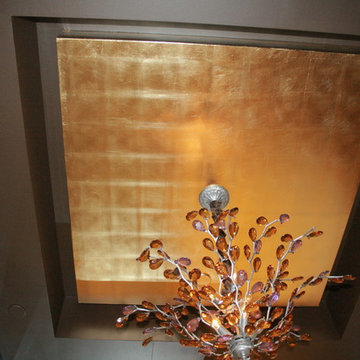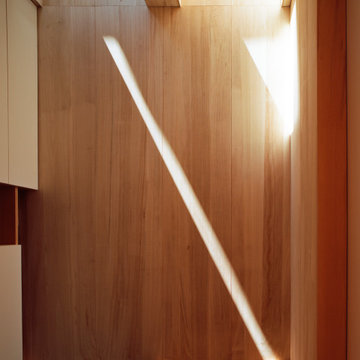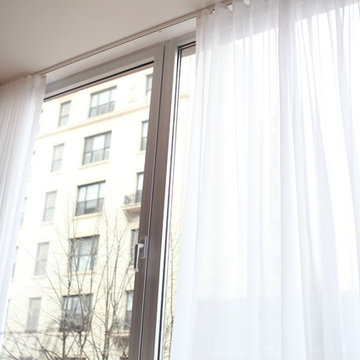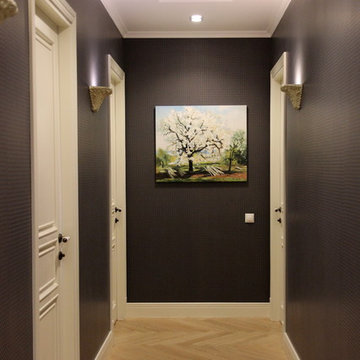Small Hallway Design Ideas with Brown Walls
Refine by:
Budget
Sort by:Popular Today
21 - 40 of 227 photos
Item 1 of 3

The client came to us to assist with transforming their small family cabin into a year-round residence that would continue the family legacy. The home was originally built by our client’s grandfather so keeping much of the existing interior woodwork and stone masonry fireplace was a must. They did not want to lose the rustic look and the warmth of the pine paneling. The view of Lake Michigan was also to be maintained. It was important to keep the home nestled within its surroundings.
There was a need to update the kitchen, add a laundry & mud room, install insulation, add a heating & cooling system, provide additional bedrooms and more bathrooms. The addition to the home needed to look intentional and provide plenty of room for the entire family to be together. Low maintenance exterior finish materials were used for the siding and trims as well as natural field stones at the base to match the original cabin’s charm.
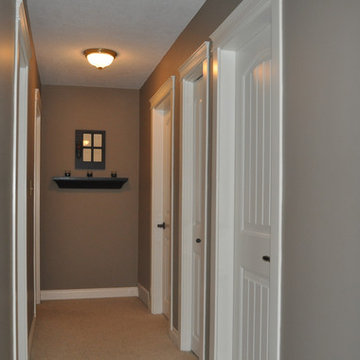
An easy interior door renovation created a simple clean & updated look. Featuring custom architrave moulding.
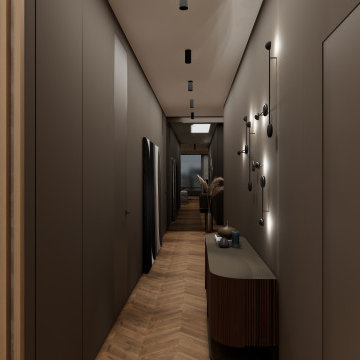
Ein Flur darf auch mal dunkel sein. Obwohl er schmal ist, ist er ein absolutes Highlight. Die besondere Beleuchtung wirkt hier wie ein Kunstwerk. So sind Funktionalität und Design miteinander vereint.
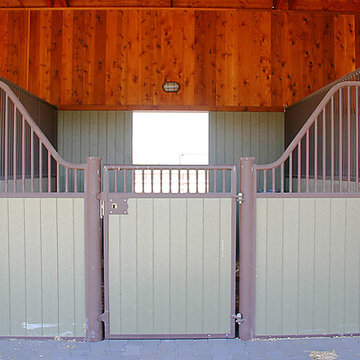
On this nine acre property Equine Facility Design designed the site layout which includes a three stall breezeway barn; storage building; pasture layout; parking and driveways; an 80′ x 160′ covered arena; landscaping for the new residence; entry walls and gates; landscape features; pool; terraces and fountain; planting beds; and landscape lighting design.
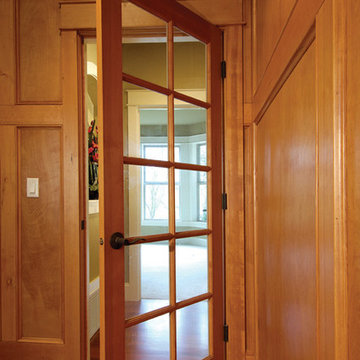
Visit Our Showroom
8000 Locust Mill St.
Ellicott City, MD 21043
Simpson 1310 INTERIOR FRENCH Fir Interior Door
SERIES: Interior French & Sash Doors
TYPE: Interior French & Sash
APPLICATIONS: Can be used for a swing door, pocket door, by-pass door, with barn track hardware, with pivot hardware and for any room in the home.
Construction Type: Engineered All-Wood Stiles and Rails with Dowel Pinned Stile/Rail Joinery
Profile: Ovolo Sticking
Glass: 1/8" Single Glazed
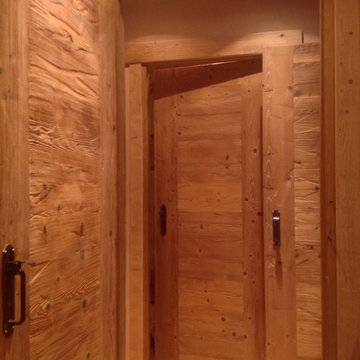
Piccolo disimpegno con pavimento sempre in legno chiaro, muri marrone media tonalità che riprendono il colore delle porte, sempre in legno larice.
Small Hallway Design Ideas with Brown Walls
2
