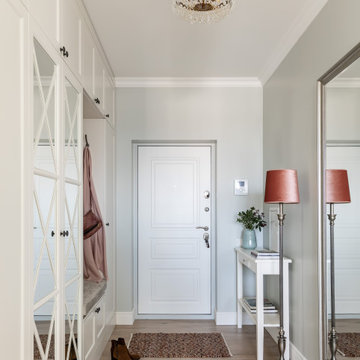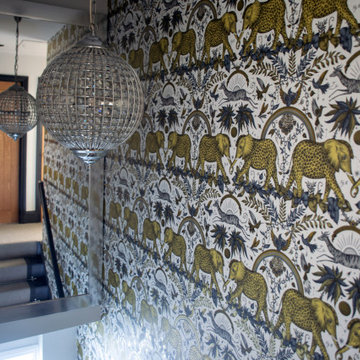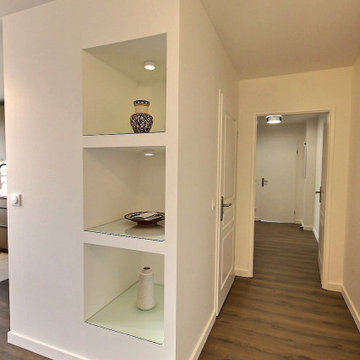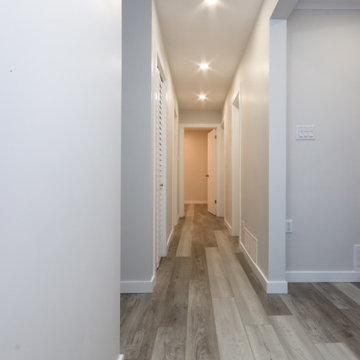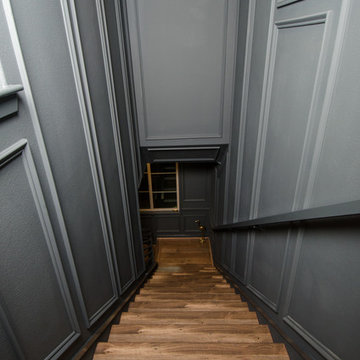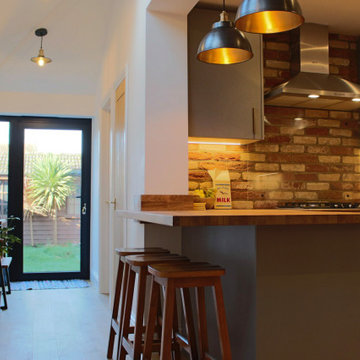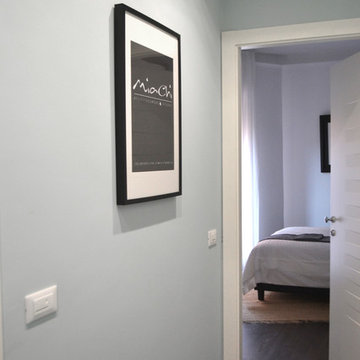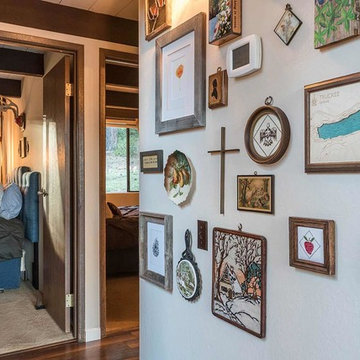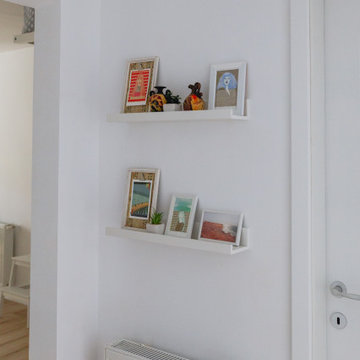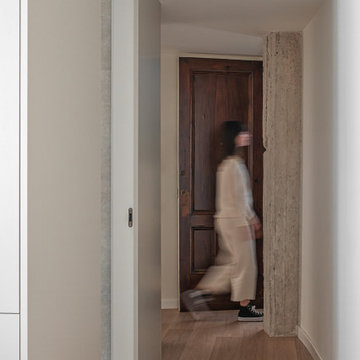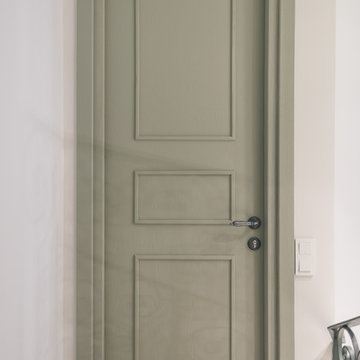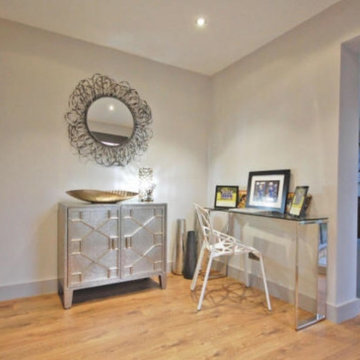Small Hallway Design Ideas with Laminate Floors
Refine by:
Budget
Sort by:Popular Today
181 - 200 of 333 photos
Item 1 of 3
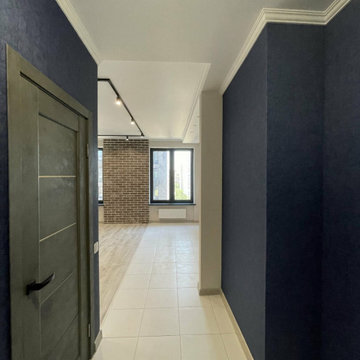
Холл вторит общей концепции ремонта в квартире: синие обои на стенах, на полу - ламинат 33 класса, на потолке - гипсокартон, обрамлённый полиуретановым багетом.
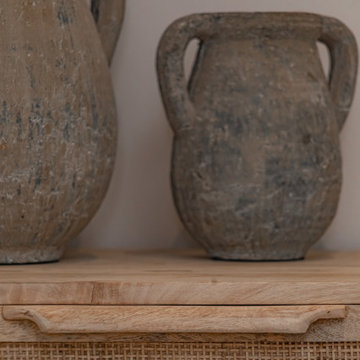
My client asked for a warm, inviting 'beachy' scheme without feeling cliche. A layering of textures like rattan, driftwood, linen and soft metals create a cohesive, smart scheme with nods to the location. Neutral tones with accents of navy were carried throughout the property with a strong focus on mixed textures. Mixed layers of lighting were included to keep the spaces feeling soft and relaxing.
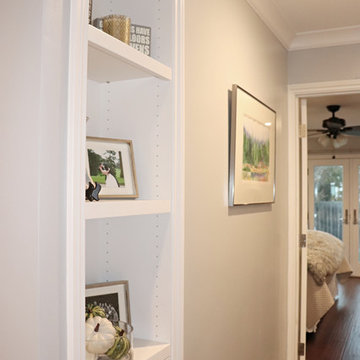
Where old closet was cut in half we put a built in to salvage some storage. The rest of the closet became the new hallway.
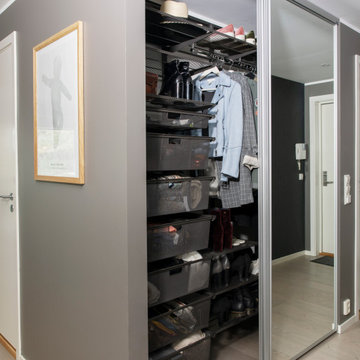
Have you moved to a new apartment and are dissatisfied with the wardrobes? Standard solutions in new apartments rarely suit the needs you have. Kathrine Sörland, one of Norway's biggest influencers in lifestyle, fashion, and interior design, found her apartments storage solutions impractical, impersonal, and difficult for her to create order. By replacing the standard wardrobe in the hallway with Elfa's flexible storage system, she got a solution adapted to what she needs to store. She chose our dark grey colour, Graphite, which fits perfectly into her interior.
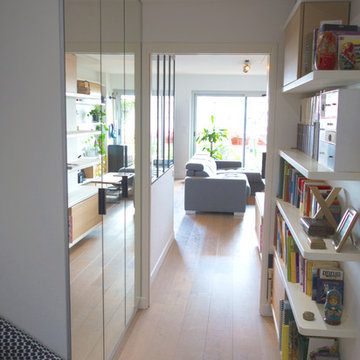
Cet appartement de 115m2 n'avait jamais été rénové depuis son année de construction en 1970. Les propriétaires, un jeune couple avec deux enfants, ont donc fait appel aux Créateurs d'Intérieur afin de repenser
son entière configuration.
Toutes les cloisons existantes ont été démolies, la cuisine a été transformée en chambre et la chambre donnant sur le salon a été transformée en cuisine afin de bénéficier de l'exposition sud.
Les parties privées ont été placées à l'arrière de l'appartement et
séparées des pièces communes par une porte isophonique coulissante.
Afin de préserver au maximum les volumes et la lumière traversante de ces parties communes, les architectes d'intérieur ont installé des verrières. Pour le propriétaire, qui travaille à domicile, il était crucial d'avoir un bureau central à l'appartement, sorte de bocal avec vue sur le séjour et la cuisine, ce qui lui permet de garder un oeil sur les activités de ses enfants et de profiter de la lumière naturelle.
Des étagères en bois ont été faites sur mesure et s'étendent du séjour jusqu'au dégagement et à l'entrée afin de préserver une continuité entre ces différentes pièces et aussi de servir de rangements pratiques et décoratifs où vient se nicher une collection toujours grandissante de livres et d'objets de toutes sortes.
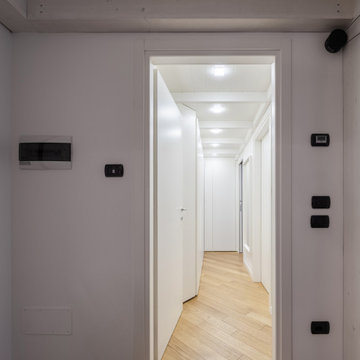
Il corridoio è stato ribassato con una struttura in legno. Sopra ci sono armadi di 60 cm di profondità, sotto armadiature di 30 cm di profondità utilizzati come ripostiglio e scarpiera. L'ultima anta in fondo nasconde la scala che servirà ad accedere alla parte alta.
Foto di Simone Marulli
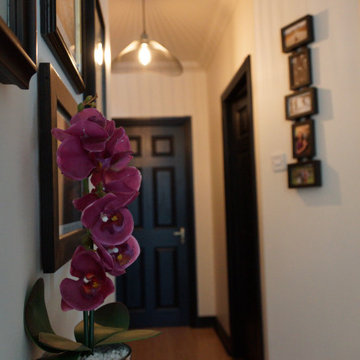
There is very little natural light in the hallway so we kept it bright with an off-white while making a statement with black doors, skirting and architraves. Black designer light fixtures and a black framed gallery wall completes the space.
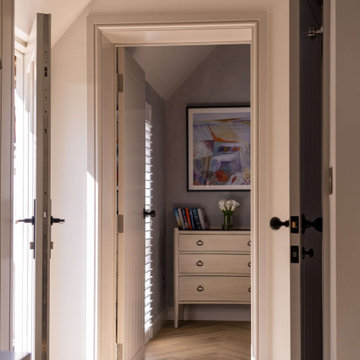
Compact, light hall, with cottage doors and black metal ironmongery. Vaulted ceilings and parquet floor. Tongue and groove panelling with coat hooks and integrated low level lighting.
Small Hallway Design Ideas with Laminate Floors
10
