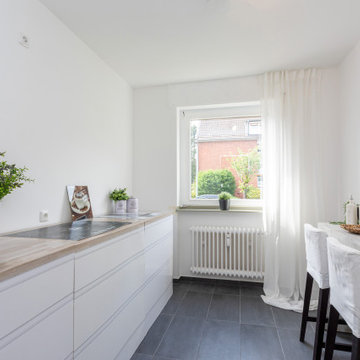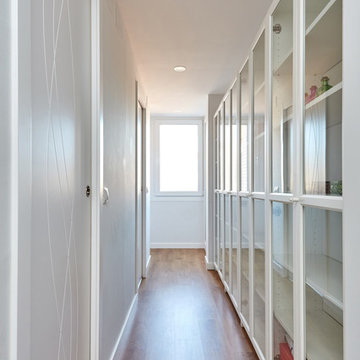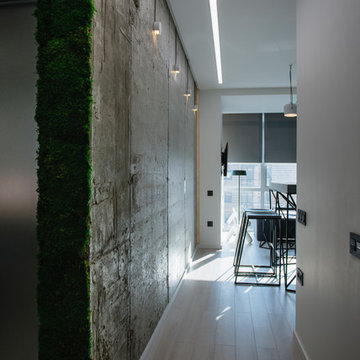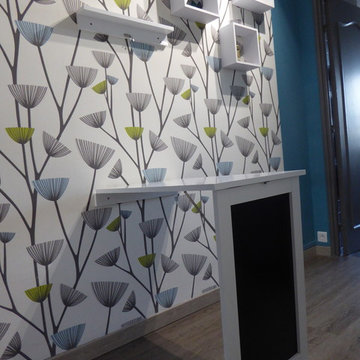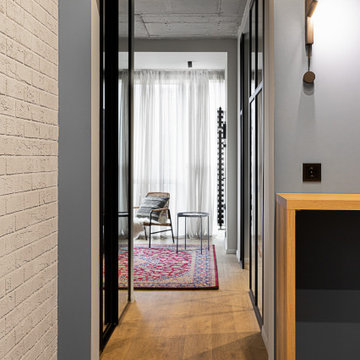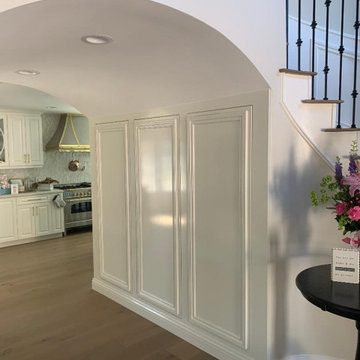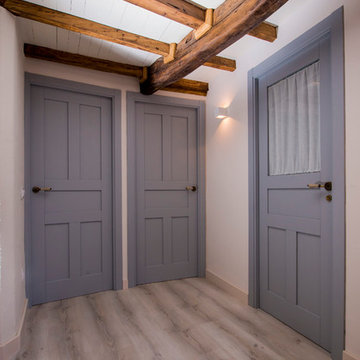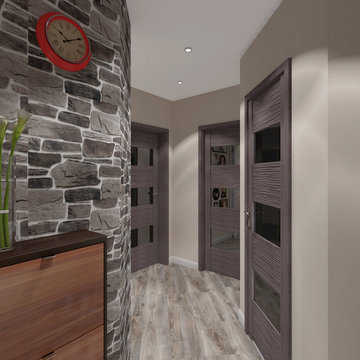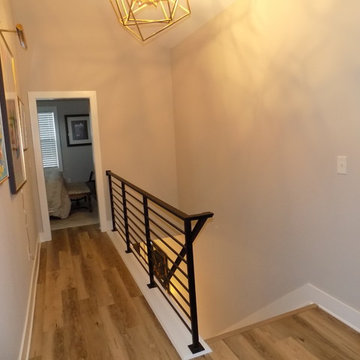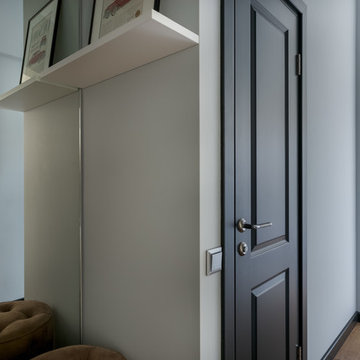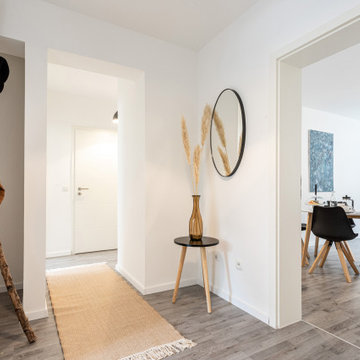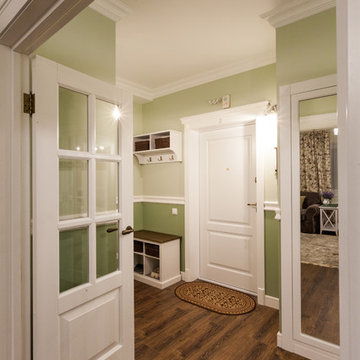Small Hallway Design Ideas with Laminate Floors
Refine by:
Budget
Sort by:Popular Today
81 - 100 of 333 photos
Item 1 of 3
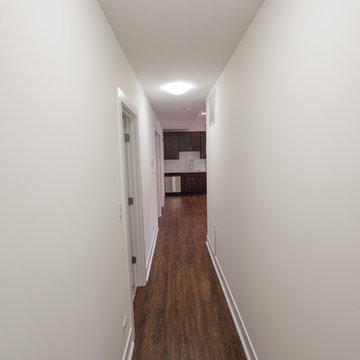
We made this narrow corridor usable, replaced the floor with laminate and decorated the wall with baseboard also installed new lights and painted the ceiling and walls. What's more we have installed a new interior door in the hallway leading to the bedroom.
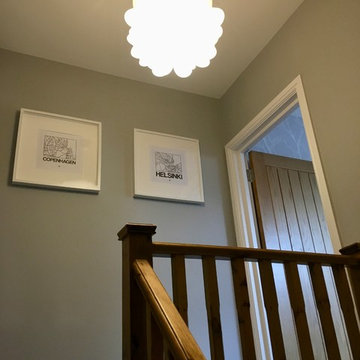
This two bedroom apartment in the centre of Cockermouth was decorated on a tight budget in a style which mixed Scandinavian and contemporary elements.
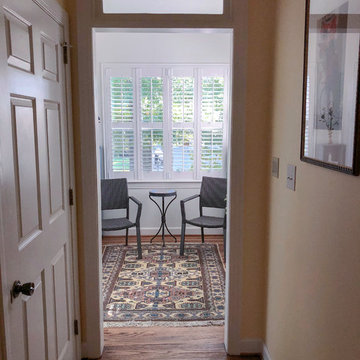
Home Remodeling Birmingham Alabama
Oak Alley Design Build
Vestavia Entryway/Sunroom
Griswold Photography
Sunroom Addition
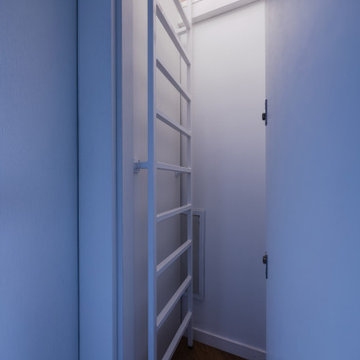
La scala in metallo che porta nella parte alta del corridoio adibita ad armadiature.
Foto di Simone Marulli
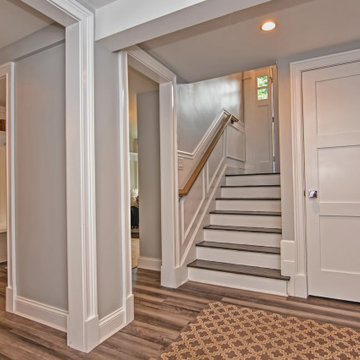
Lower level hallway with mudroom and access to front door. Shaws laminate flooring. Stairs stained dark gray.
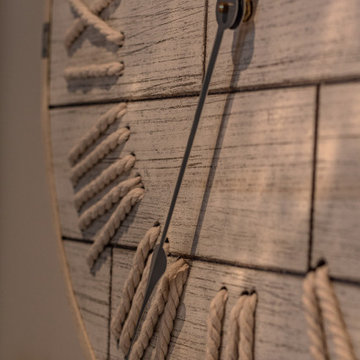
My client asked for a warm, inviting 'beachy' scheme without feeling cliche. A layering of textures like rattan, driftwood, linen and soft metals create a cohesive, smart scheme with nods to the location. Neutral tones with accents of navy were carried throughout the property with a strong focus on mixed textures. Mixed layers of lighting were included to keep the spaces feeling soft and relaxing.
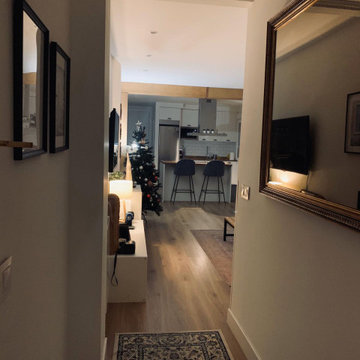
El estilo personal de la entrada y pasillo sigue latiendo en el interior de la vivienda. Desde la vista de la foto se refleja. El contraste de color blanco y madera trasmiten calidez y contabilidad al llegar la noche.
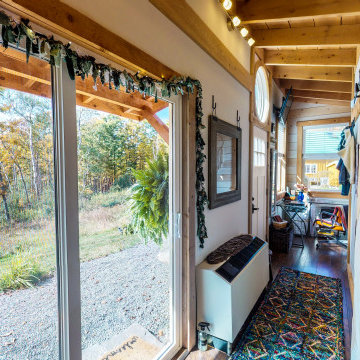
To keep the Tiny Home Open there is only 1 Hallway that is created from the bathroom wall.
Small Hallway Design Ideas with Laminate Floors
5
