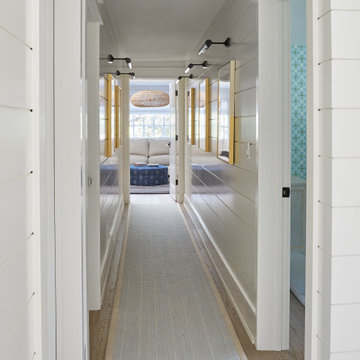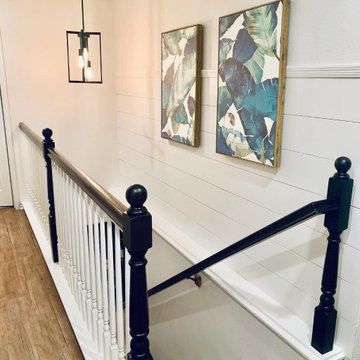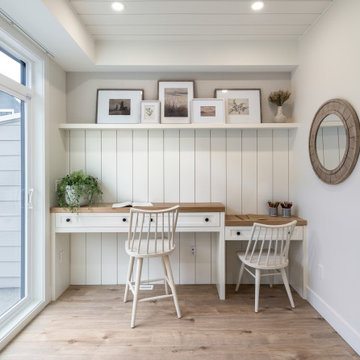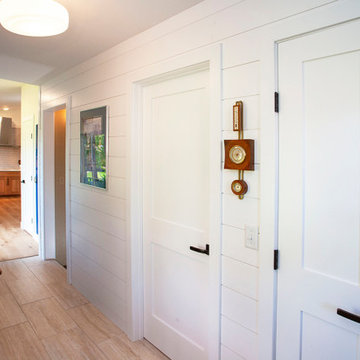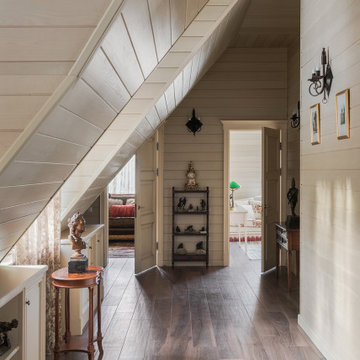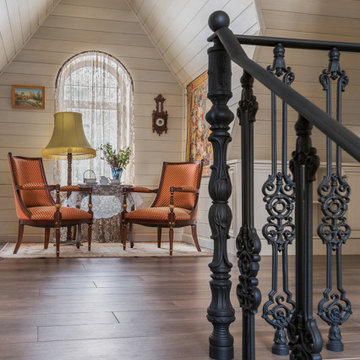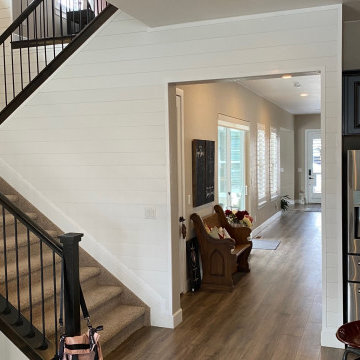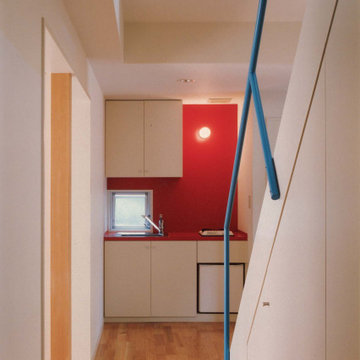Small Hallway Design Ideas with Planked Wall Panelling
Refine by:
Budget
Sort by:Popular Today
1 - 20 of 60 photos
Item 1 of 3

At the master closet vestibule one would never guess that his and her closets exist beyond both flanking doors. A clever built-in bench functions as a storage chest and luxurious sconces in brass illuminate this elegant little space.
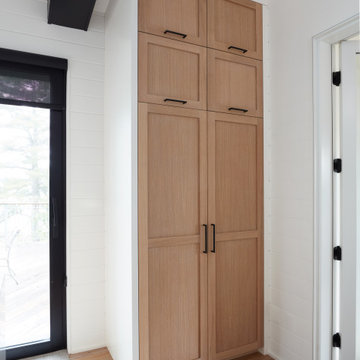
In the hallway off the kitchen there is more custom cabinetry to act as a cupboard for storing kitchen told or a pantry for food. This custom cabinetry is crafted from rift white oak and maple wood accompanied by black hardware.

A custom built-in bookcase flanks a cozy nook that sits at the end of the hallway, providing the perfect spot to curl up with a good book.
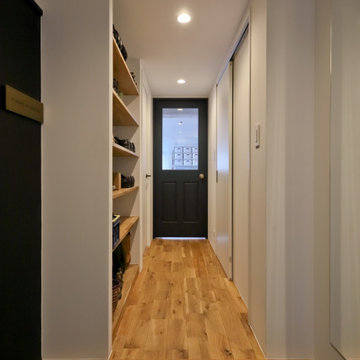
玄関から廊下を見たところです。玄関の土間続きで左側にSOHOオフィスがあります。また、廊下の途中にはオープンな靴棚があります。玄関の上り框とフローリングはナラ無垢材です。
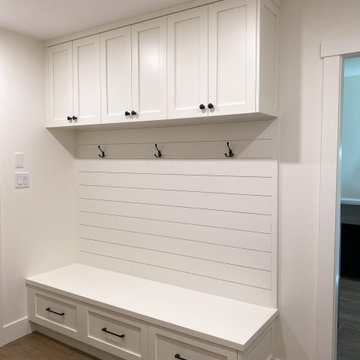
What was once a little laundry nook is now a custom storage mud room space. By moving the w/d to the old office space we were able to create the perfect entryway from the garage and give this home owner a real laundry room.
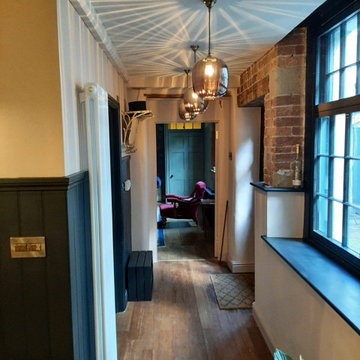
A entrance hallway with half panelling and wooden flooring. Soft pink and black paint colours
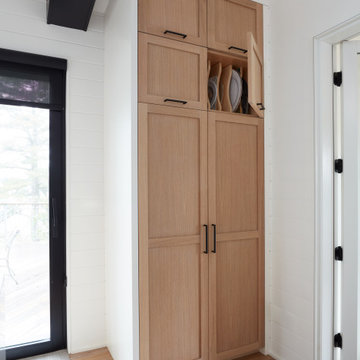
In the hallway off the kitchen there is more custom cabinetry showing off removable tray dividers in the cabinets. This custom cabinetry is crafted from rift white oak and maple wood accompanied by black hardware.

真っ暗だった廊下へ、階段を介して光が届くようになりました。
玄関前のスペースを広げてワークスペースとしました(写真左側)。
正面突き当り、猫階段のある青い壁は2階まで繋がります。
(写真 傍島利浩)
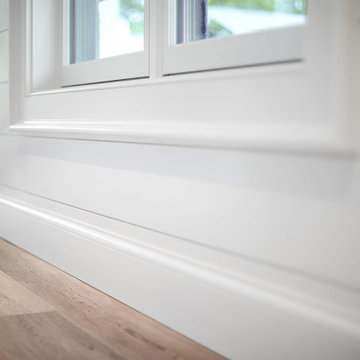
The finished space under the garage is an ocean lovers dream. The coastal design style is inspired by the client’s Nantucket vacations. The floor plan includes a living room, galley kitchen, guest bedroom and full guest bathroom.
Coastal decor elements include a color scheme of orangey red, grey and blue. The wall to wall shiplap, waterfall tiled shower, sand colored luxury plank flooring and natural light from the many windows complete this seaside themed guest space.
Small Hallway Design Ideas with Planked Wall Panelling
1

