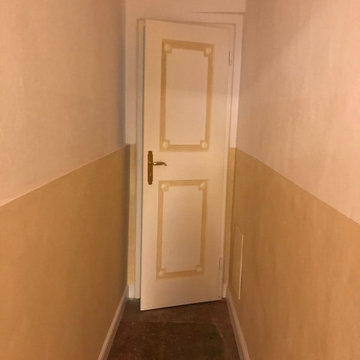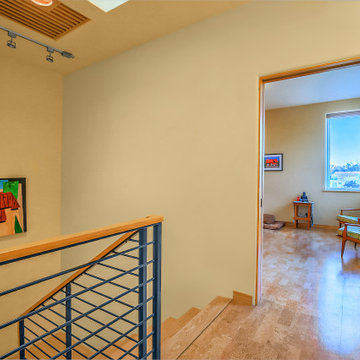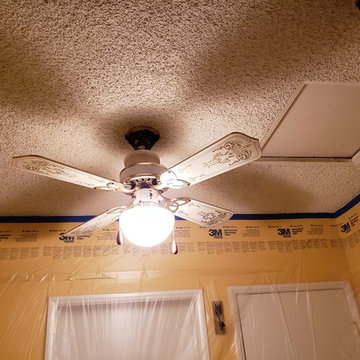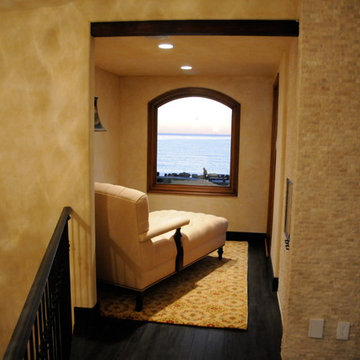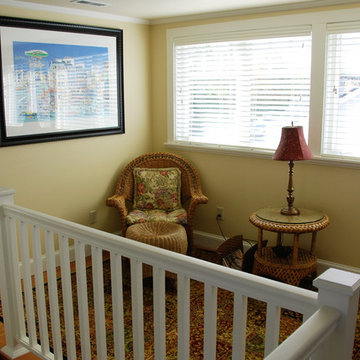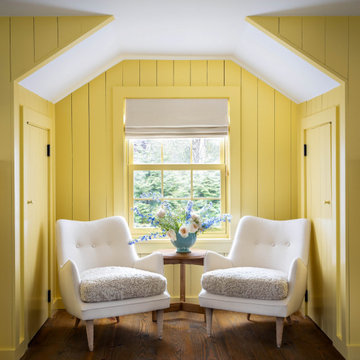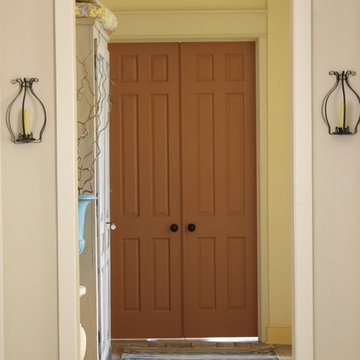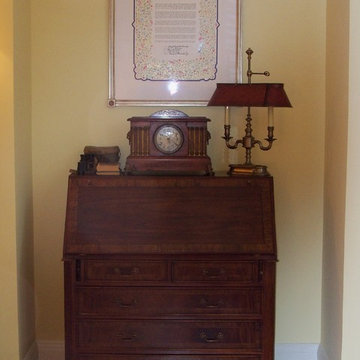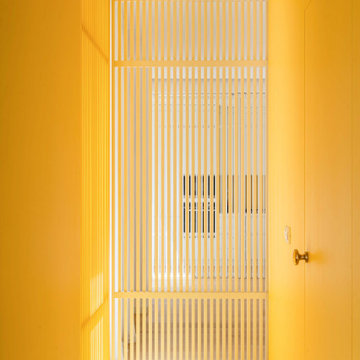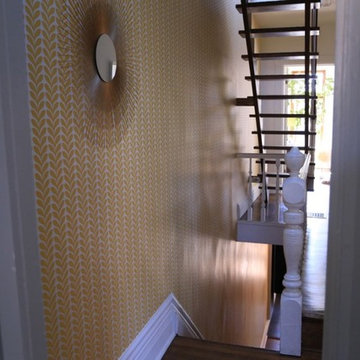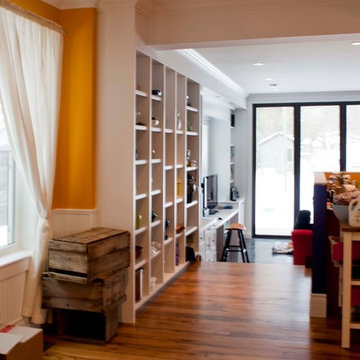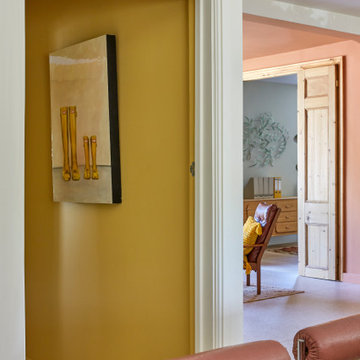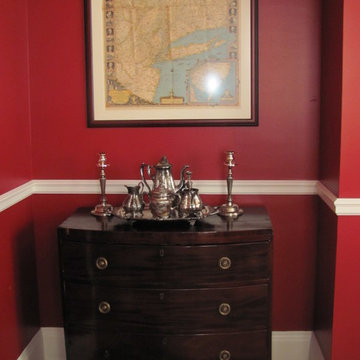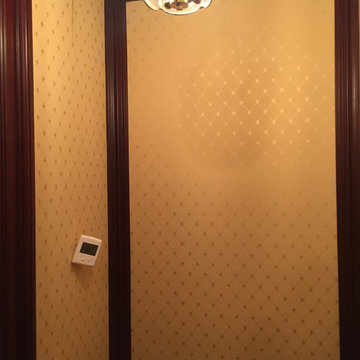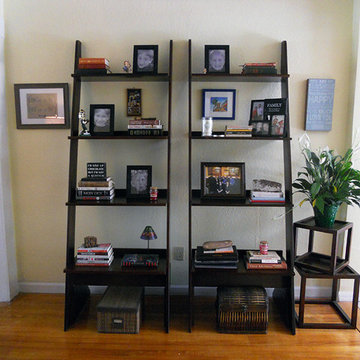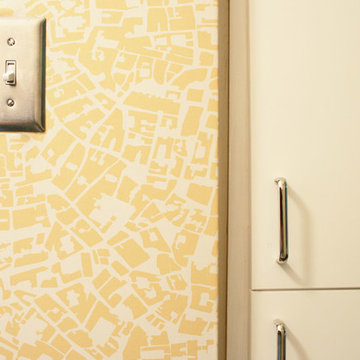Small Hallway Design Ideas with Yellow Walls
Refine by:
Budget
Sort by:Popular Today
141 - 160 of 182 photos
Item 1 of 3
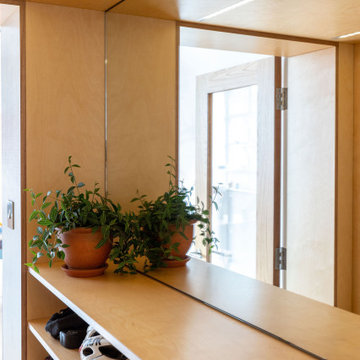
Here is a close-up photo of the shore storage; a mirror has been fitted to the joinery, making the space look more light and bigger than it is. A fun and colourful hallway renovation in this Bauhaus building looks playful and inviting. We have renovated this hallway into a more efficient space to ensure our clients' ergonomic and smart storage space.
Renovation by Absolute Project Management
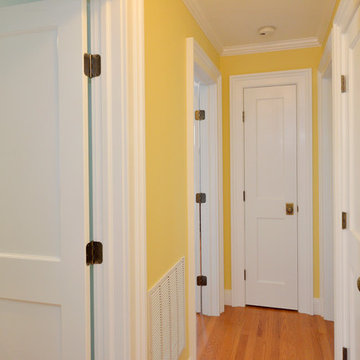
New two panel, flat panel doors were installed along with the classic moulding to bring the character into this home. Notice the beautiful hardware and matching hinges, every detail matters!
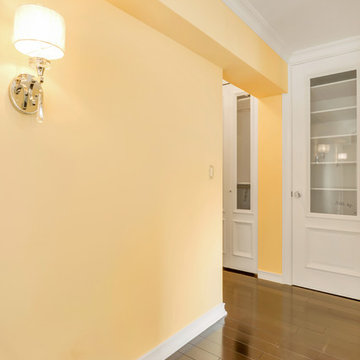
Gorgeous, gut renovated Manhattan 2 bedroom apartment at the heart of NYC.
custom built 2 bathrooms with white marble, 2 bedrooms with new brazilian cherry hardwood flooring, LED back-lit crown moldings, custom closets as well as new painted kitchen.
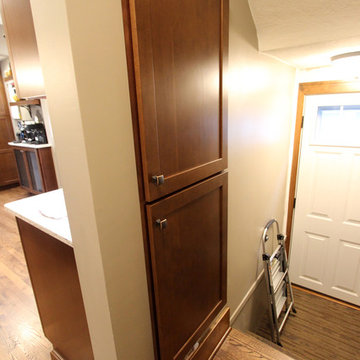
In this 1930’s home, the kitchen had been previously remodeled in the 90’s. The goal was to make the kitchen more functional, add storage and bring back the original character of the home. This was accomplished by removing the adjoining wall between the kitchen and dining room and adding a peninsula with a breakfast bar where the wall once existed. A redesign of the original breakfast nook created a space for the refrigerator, pantry, utility closet and coffee bar which camouflages the radiator. An exterior door was added so the homeowner could gain access to their back patio. The homeowner also desired a better solution for their coats, so a small mudroom nook was created in their hallway. The products installed were Waypoint 630F Cherry Spice Cabinets, Sangda Falls Quartz with Double Roundover Edge on the Countertop, Crystal Shores Random Linear Glass Tile - Sapphire Lagoon Backsplash,
and Hendrik Pendant Lights.
Small Hallway Design Ideas with Yellow Walls
8
