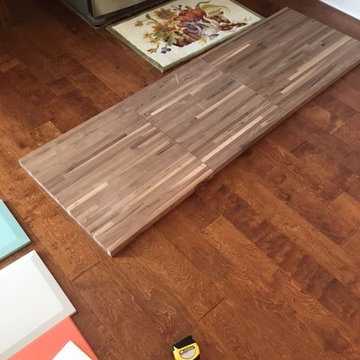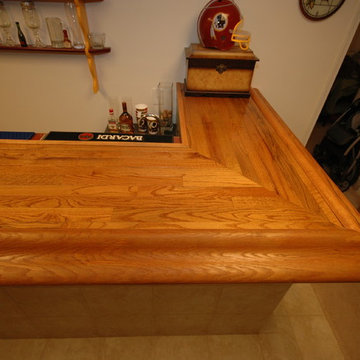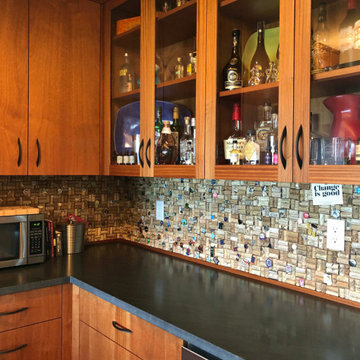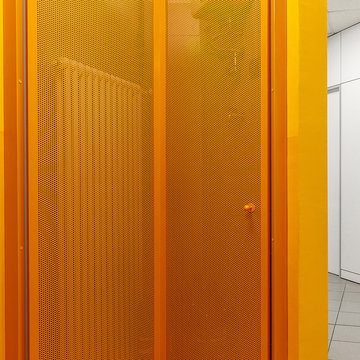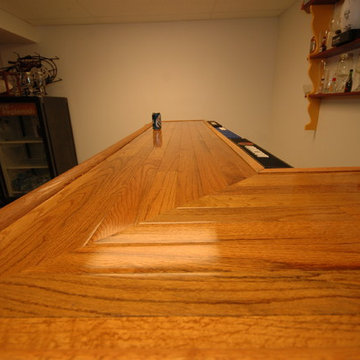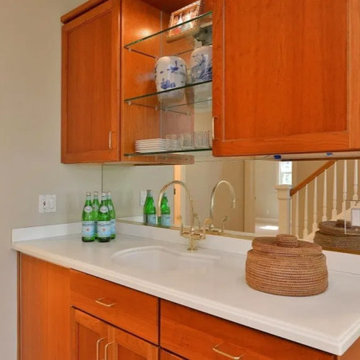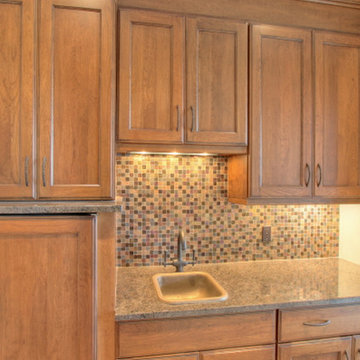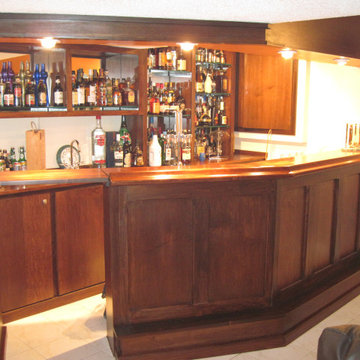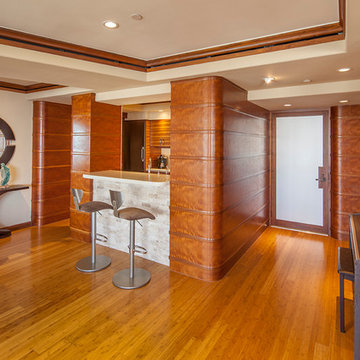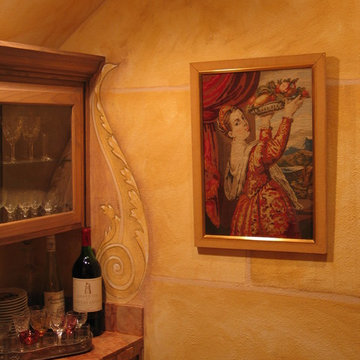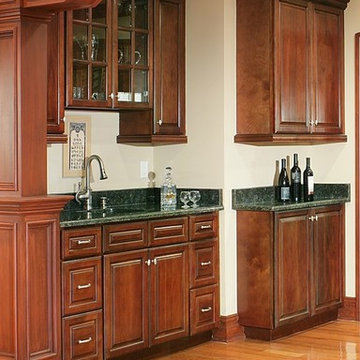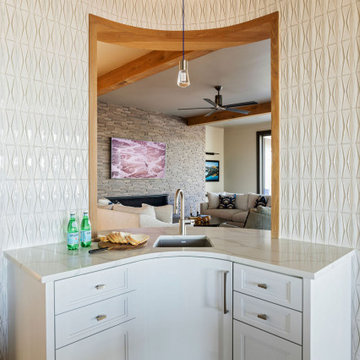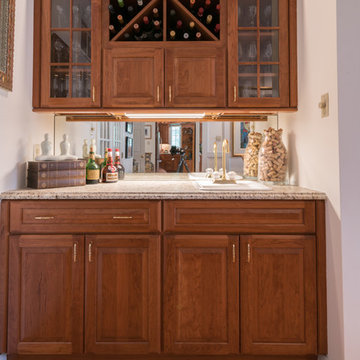Small Home Bar Design Ideas
Refine by:
Budget
Sort by:Popular Today
101 - 120 of 124 photos
Item 1 of 3
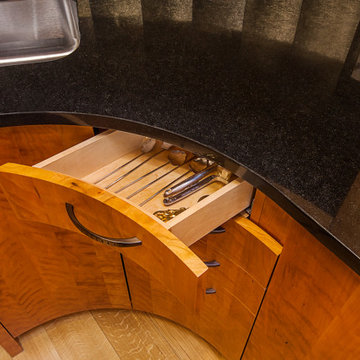
A custom bar is nestled into the curvature of the stairway. All wood is from the homeowners wood mill in Michigan. A custom bank of curved drawers and cabinets match the staircase curvature. Design and Construction by Meadowlark Design + Build. Photography by Jeff Garland. Stair railing by Drew Kyte of Kyte Metalwerks.
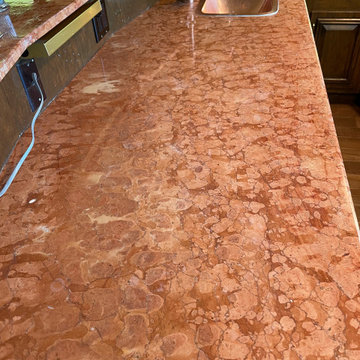
Remove acid ring stain. Repolishing with 2 step process including sealing. Beverly Hills Beverly Crest
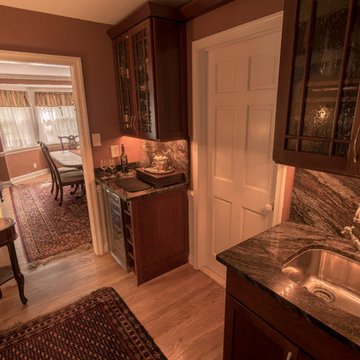
WMW Home Improvements designed and installed this wet bar and painted.
Photo by Logoic Studios (www.logoicstudios.com)
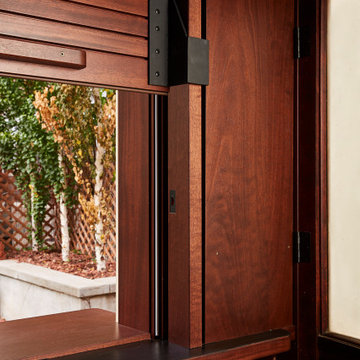
This Minneapolis garage, named after the Owner’s beloved dog Harry, is an example of attention to detail, both in design and execution. The client set out to create a new garage to match his historic home. He wanted a garage that could do both: store his car and host late afternoon soirees.
The bar faces the home to create an inviting backyard courtyard. The bar’s custom rolling screen rolls up to reveal a bar countertop, which creates a welcoming spot for friends and family to gather.
Careful consideration was made to match the historic home’s turn-of-century brick color and the brick coursing (pattern). Unfortunately, the closest color matched brick was the wrong size. Thus, we worked with talented craftspeople at Welch Foresman to cut each brick in half, which turned the large utility bricks into slimmer Roman bricks. We drew the specific brick coursing to ensure that the structure would match the historic proportions of the home.
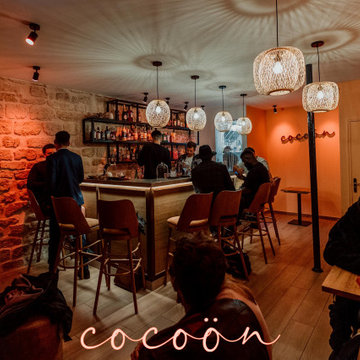
18h02. L'heure du cocktail à sonné ! Nous sommes dans le 11ème arrondissement, soit 45 mètres carrés d'espace dédié à l'art du cocktail, à la dégustation et la rencontre. AOUN INTERIEURS s'est occupé de la rénovation totale des lieux. Une atmosphère éclectique entièrement réalisé sur-mesure. Une sélection de matériaux naturel à été privilégié pour l'ensemble du projet: marbre, mise en valeur de la pierre existante, papier peint tressé, chêne... C'est sans parler du travail de lumière pensé pour mettre en avant la beauté des lieux.

This guest bedroom transform into a family room and a murphy bed is lowered with guests need a place to sleep. Built in cherry cabinets and cherry paneling is around the entire room. The glass cabinet houses a humidor for cigar storage. Two floating shelves offer a spot for display and stacked stone is behind them to add texture. A TV was built in to the cabinets so it is the ultimate relaxing zone. A murphy bed folds down when an extra bed is needed.
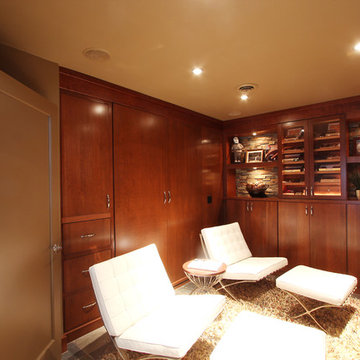
This guest bedroom transform into a family room and a murphy bed is lowered with guests need a place to sleep. Built in cherry cabinets and cherry paneling is around the entire room. The glass cabinet houses a humidor for cigar storage. Two floating shelves offer a spot for display and stacked stone is behind them to add texture.
Small Home Bar Design Ideas
6
