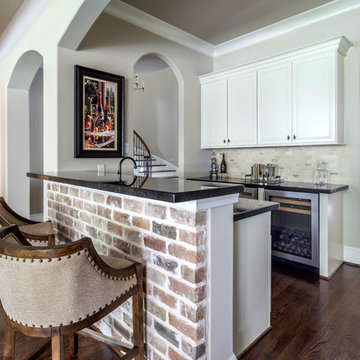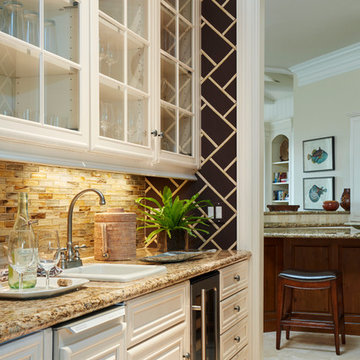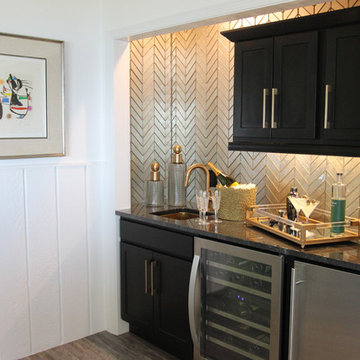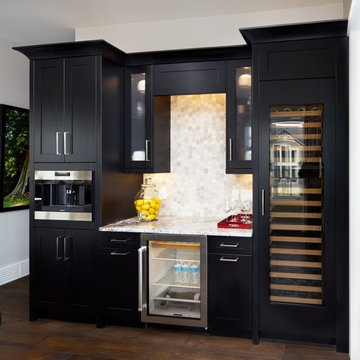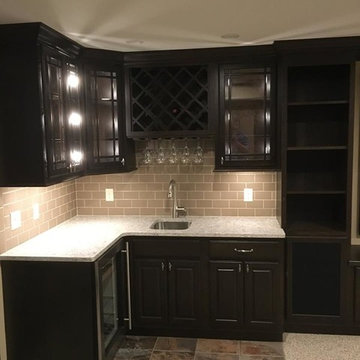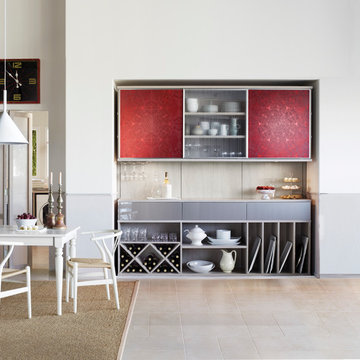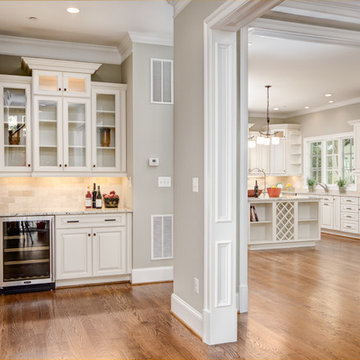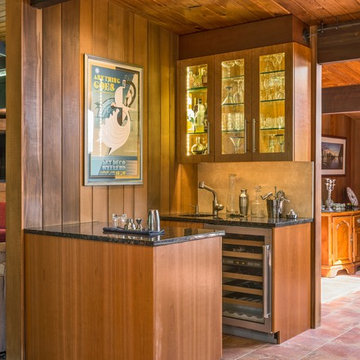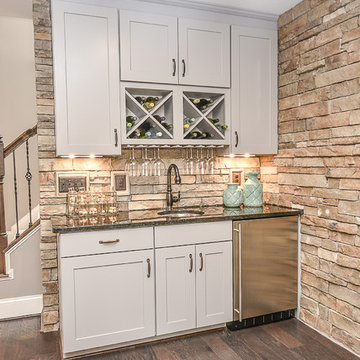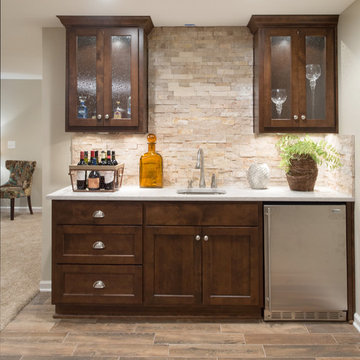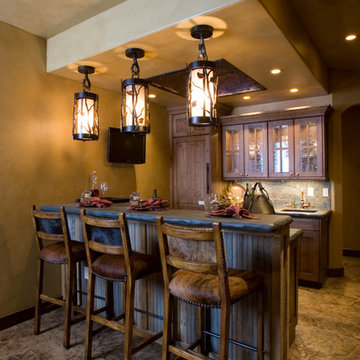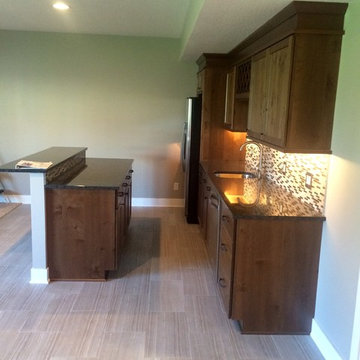Small Home Bar Design Ideas with Beige Splashback
Refine by:
Budget
Sort by:Popular Today
61 - 80 of 400 photos
Item 1 of 3
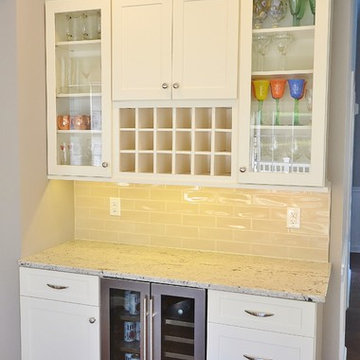
This spacious West Chester kitchen features Fabuwood cabinetry with Galaxy style doors in linen. The counter tops are Colonial White, and the back splash is Ocean Sand Dollar 3”x9” subway tile. This duel island kitchen features modern amenities such as state of the art stainless appliances, (including a microwave drawer) and cabinetry with soft close drawers and doors.
Previously, the kitchen was small, dark, closed in, and not very functional. We realized we could make an awesome space to share with family and friends by removing a 13 foot partition wall separating the kitchen from a lightly used dining/living area. The result was spectacular!
The new kitchen extends all the way to the outside wall where we created a custom bench under the large window for a cozy cat nap, or a back seat cook. While we were at it, we replaced the flooring throughout with sawmill Oak engineered wood.
We thought of everything for this young family- dimmable LED under cabinet lights and recessed lighting add to the versatility of this massive space, while the elegant hanging pendants add interest and warmth to this bright and airy kitchen! No Doubt, a clean, classic look that will last and last.
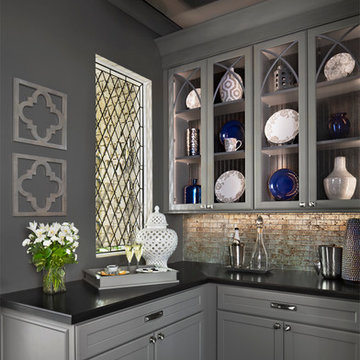
Dura Supreme, Crestwood, Square Inset Arcadia Panel in custom Paint and Glaze Formulated for Cranbrook Homes. Photos courtesy of Cranbrook Homes. Photography by Beth Singer.

Around the corner from the kitchen (behind the range), the wet bar also opens into the sunroom. Glass display, a bar sink, wine glass racks, and under-counter appliances make this a nice place to stop for a drink.
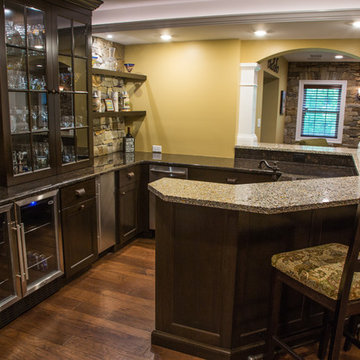
Photo Courtesy of: Rittenhouse Builders
Photo By: Josh Barker Photography
Lancaster County's Design-Driven Cabinetry Experts
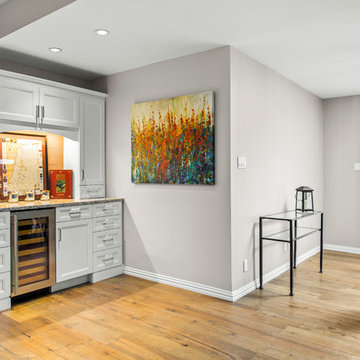
As as avid wine lover, a dry bar close to the dining room was a necessity. Previously a wet bar (that was completely enclosed and never used) we tore down walls and brought in cabinetry to match the kitchen to create a grand space.
Bar
Cabinetry: Ultracraft, Oakland Park door, Maple in Arctic White
Hardware: Top Knobs Tapered bar pull, 5-1/16" c-c in polished chrome
Countertop: Cambria Bellingham 3cm quartz
Backsplash: Arizona Tile H-Line Nautilus Glossy, 4x16 in a horizontal brick lay
Wall color: Sherwin Williams Pediment
Flooring: Engineered Hardwood, LM Flooring, Nature Reserve Brushed Oak, Silverado, 7-1/4"
Wine cooler: U-Line 2000 Series 18" Wine Captain
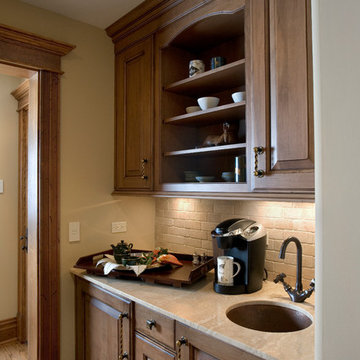
http://www.cabinetwerks.com. Coffee bar with hammered copper bar sink and roman travertine countertop. Photo by Linda Oyama Bryan. Cabinetry by Wood-Mode/Brookhaven.
Small Home Bar Design Ideas with Beige Splashback
4
