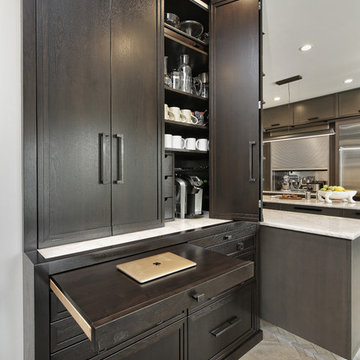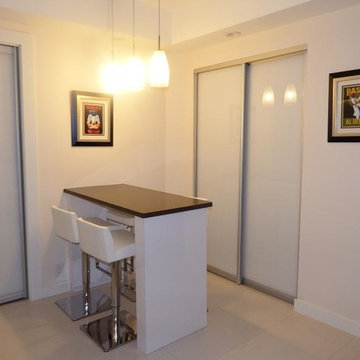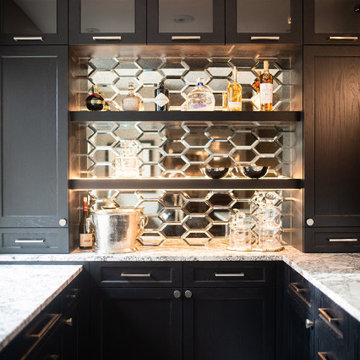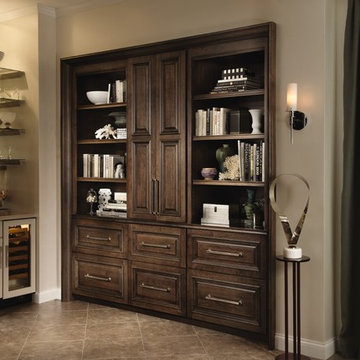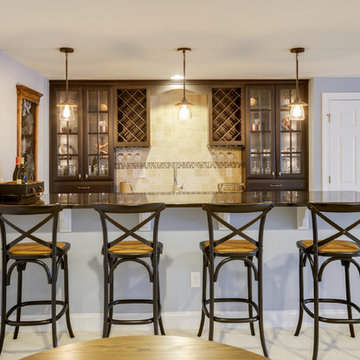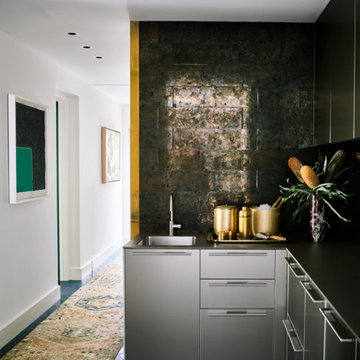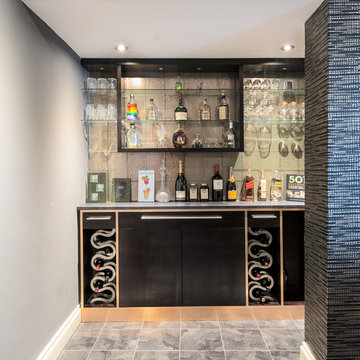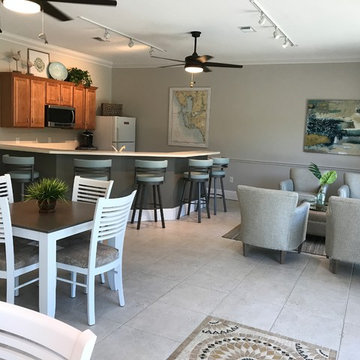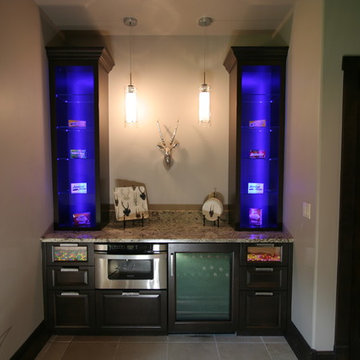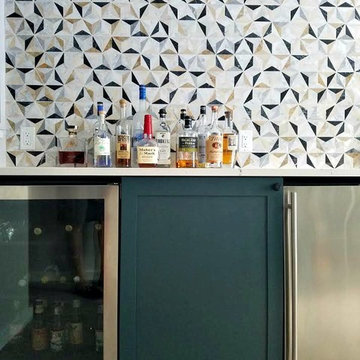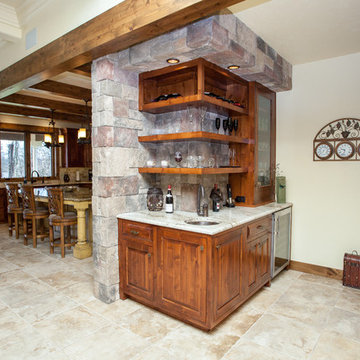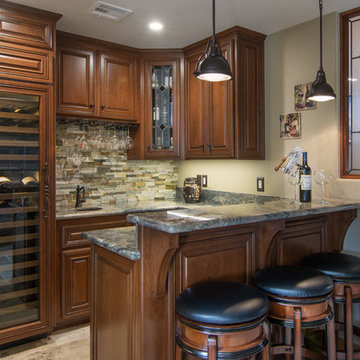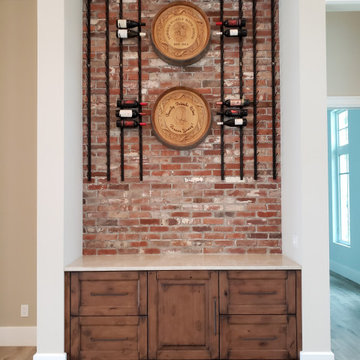Small Home Bar Design Ideas with Ceramic Floors
Refine by:
Budget
Sort by:Popular Today
61 - 80 of 268 photos
Item 1 of 3
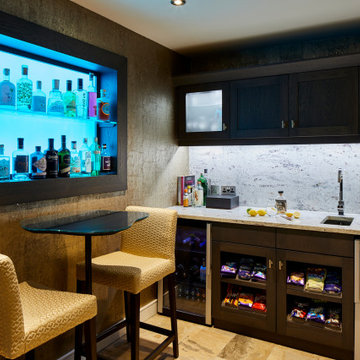
Home bar (this time with more lights on to show additional detial). This adjoins the Cinema room and Games room.
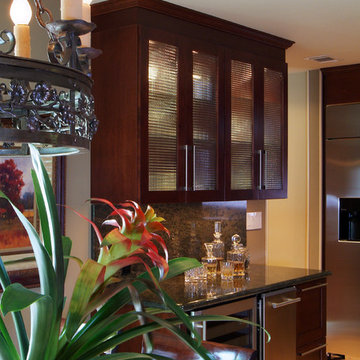
This kitchen originally was small and dark. The client wanted an open space that was easy to entertain in. This bar was designed to hold their collection of crystal stemware, a wine refrigerator, ice maker and a special drawer designed to hold liquor bottles. Party central!
This view is from the breakfast room where we incorporated a vintage chandelier from a former Houston landmark hotel.
Photography by Miro Dvorscak.
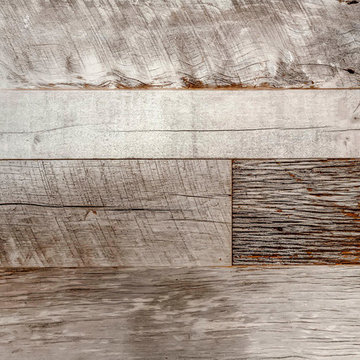
The bar has a fridge and open and covered cabinets and an undermount sink. This is a closeup of the backsplash.
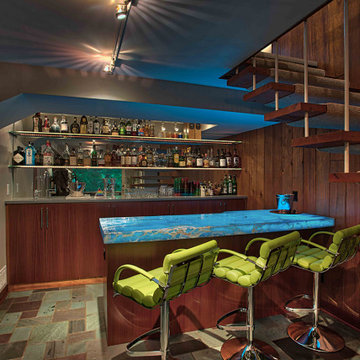
McDonald Remodeling, Inc., Inver Grove Heights, Minnesota, 2020 Regional CotY Award Winner, Residential Interior Element $30,000 and Over
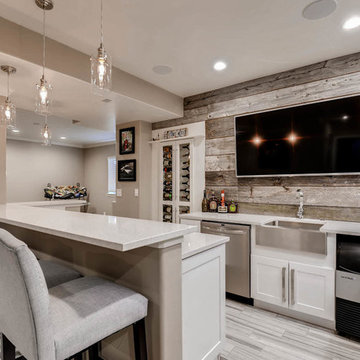
This D&G custom basement bar includes a barn wood accent wall, display selves with a herringbone pattern backsplash, white shaker cabinets and a custom-built wine holder.
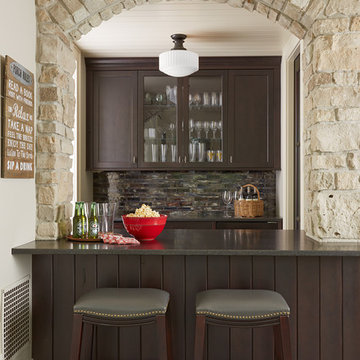
MA Peterson met all the homeowner’s entertaining needs, which included a much-desired area for bar serving that opened up to the newly-added circular four-season porch. Having one location for food and drink staging was a priority for our entertaining couple, and using the transition space between the existing mudroom and kitchen granted perfect access to the prep area nearby. With refrigeration and a beverage center, it’s a great space to host a bartender during an event or to use daily as a cozy spot.
The room was created to stand out, and it does just that. The existing stone from the exterior of the home was brought indoors as the surround for the serving bar, giving the perfect rustic pub room feel. The cabinets were stained a dark cherry to match the stain found throughout the house, and Rembrandt glass mosaic tile was added to break up the darker hues. The white bead board ceiling behind the stone wall was lowered and a unique Milton Road pendant, perfectly setting the mood to give it that pub room touch.
Susan Gilmore Photography
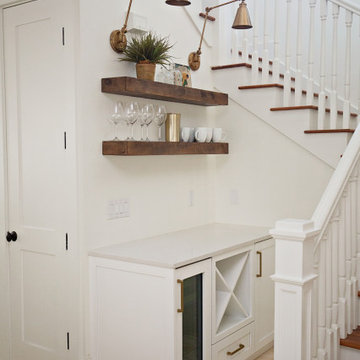
Project Number: M1239
Design/Manufacturer/Installer: Marquis Fine Cabinetry
Collection: Classico
Finishes: BDesigner White
Features: Adjustable Legs/Soft Close (Standard)
Cabinet/Drawer Extra Options: Wine X Rack
Small Home Bar Design Ideas with Ceramic Floors
4
