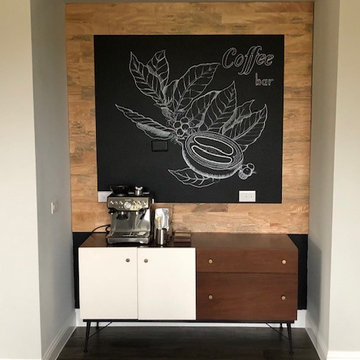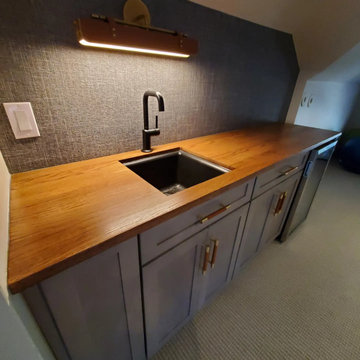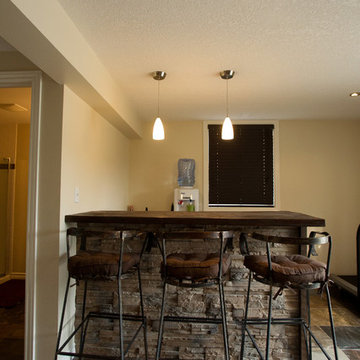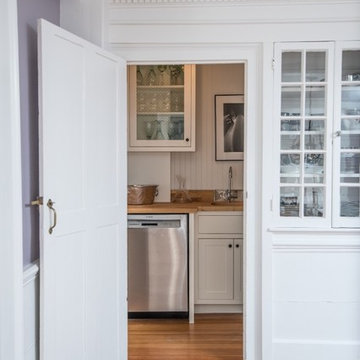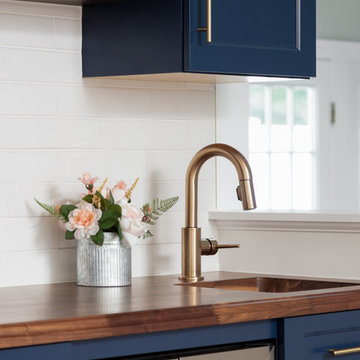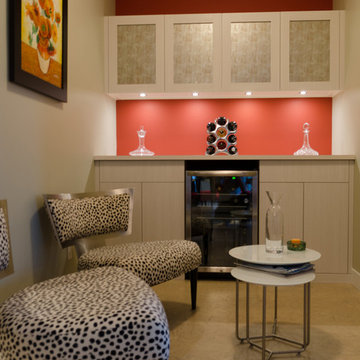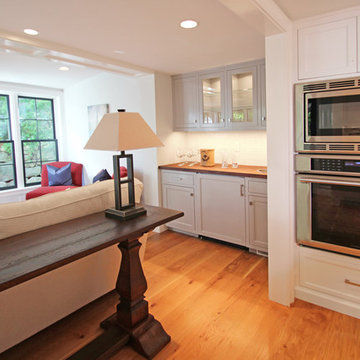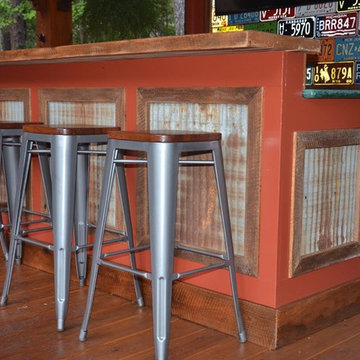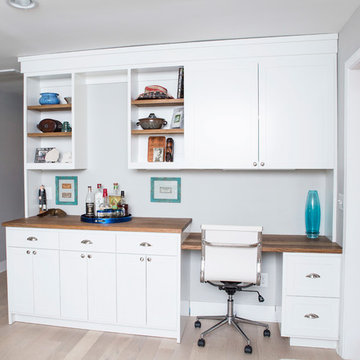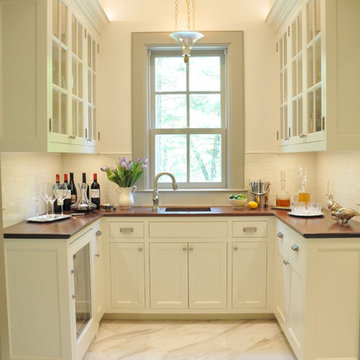Small Home Bar Design Ideas with Wood Benchtops
Refine by:
Budget
Sort by:Popular Today
181 - 200 of 595 photos
Item 1 of 3
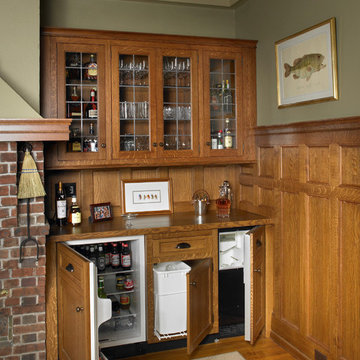
Build-in bar area with matching wainscoting panels designed and created by the Tague custom Mill Shop.
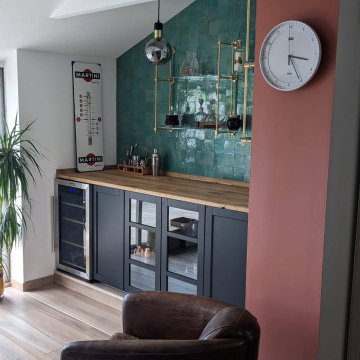
Nous avons utilisé cet ancien placard, pour créer un nouvel espace : un bar à cocktail. Notre client souhaitait redonner un sens à cette zone de la maison et avoir un lieu de rassemblement entre amis. Ici tout est à portée de main pour laisser libre cours à la créativité des papilles. Les meubles sont adaptés pour coller parfaitement à l'espace disponible, la cave à vin est incorporée dans les rangements, les étagères mettent en valeur les belles bouteilles des propriétaires. L'espace est ouvert sur le salon et vert la baie vitrée donnant sur la piscine.
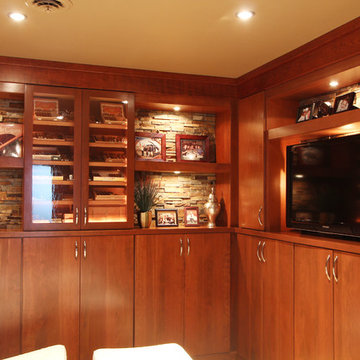
This guest bedroom transform into a family room and a murphy bed is lowered with guests need a place to sleep. Built in cherry cabinets and cherry paneling is around the entire room. The glass cabinet houses a humidor for cigar storage. Two floating shelves offer a spot for display and stacked stone is behind them to add texture. A TV was built in to the cabinets so it is the ultimate relaxing zone. A murphy bed folds down when an extra bed is needed.
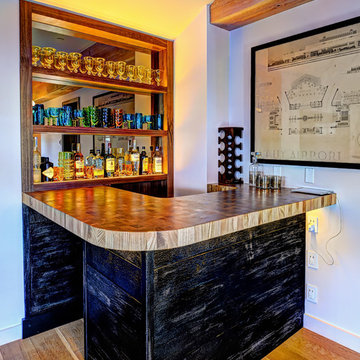
This L-shaped corner bar has an undeniable charm and is full of character. The various textures of wood adds depth to the space. The mirrored backlit shelf highlights the liquor displayed while the wall portrait completes the look of this bar.
Built by ULFBUILT.
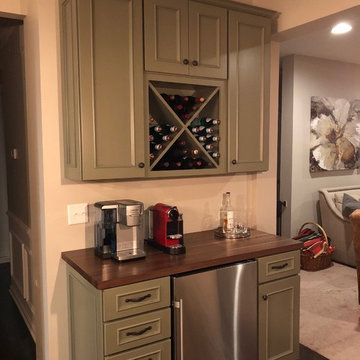
This wine/coffee bar was an addition added to an existing Yorktowne kitchen years later. Yorktowne Dixon door with a Sage finish. Complimented by a Walnut Butcher block by Bally
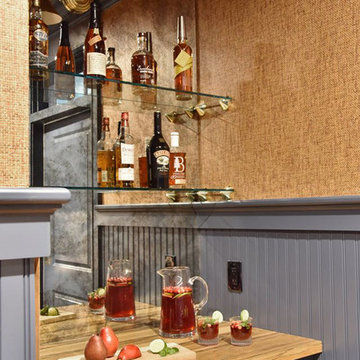
Countertop Wood: Saxon™ Wood
Construction Style: Flat grain
Countertop Thickness: 1-1/2" thick
Size: 26" x 49 1/4"
Countertop Edge Profile: Edge treatment to be 1/8" round over on top and bottom edges
Wood Countertop Finish: Our Durata® permanent finish in satin sheen
Wood Stain: N/A
Designer: Kate Connolly of Homestead Kitchens
Job: 19774
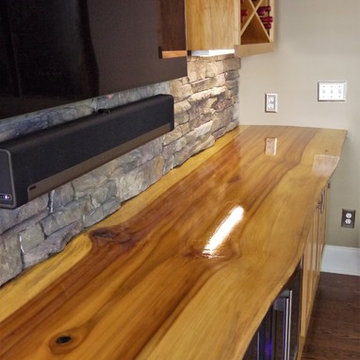
This custom Poplar Wood counter top took a lot of work to make it look this good. Hand picked from a saw mill, sanded over 70 times and polyurethane layered and layered to perfection. It's a piece of art in itself.
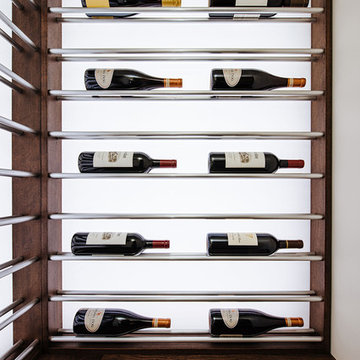
Our latest custom wine room project is proof that you don’t need a country estate (or even a full-size room) to store your wine in style. Our clients in this small, but swanky condo in Portland’s Pearl District had just a tiny corner of space to work with. Tucked in between the fireplace and floor-to-ceiling terrace doors, we transformed this formerly awkward and unused storage space into a showstopper of a home wine and cocktail bar.
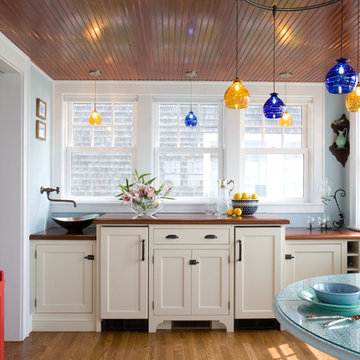
This shingle style cottage was a complete renovation, enhancing its already charming attributes with new, modern amenities.
Renovations included enclosing an existing sunroom, new windows and new roof dormers to gain access to a walk-out roof deck.
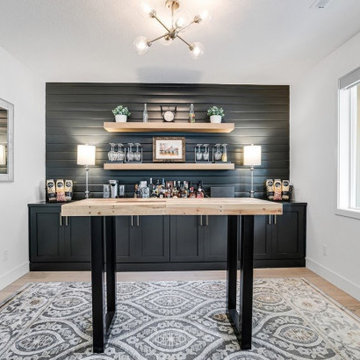
This is a zoomed out shot of the home bar.
Beautiful home bar in this rustic home. Built-ins offer plenty of space for all of your refreshments.
Small Home Bar Design Ideas with Wood Benchtops
10
