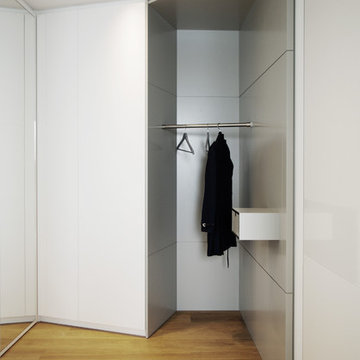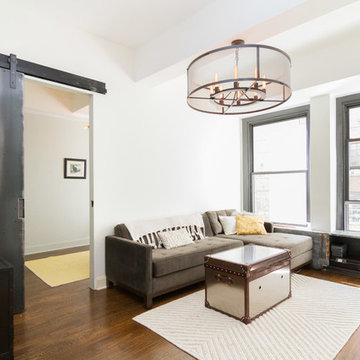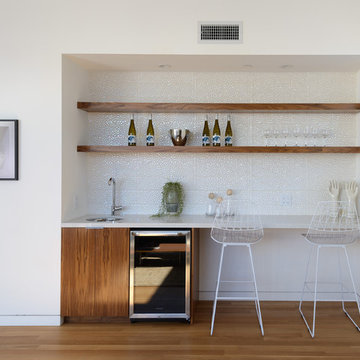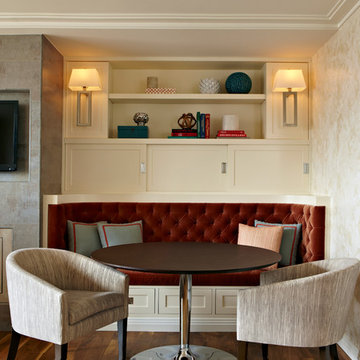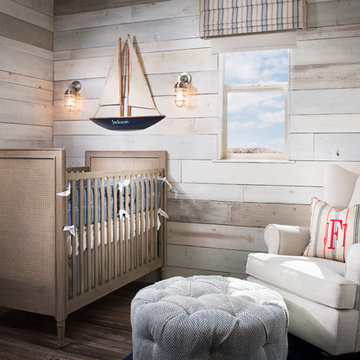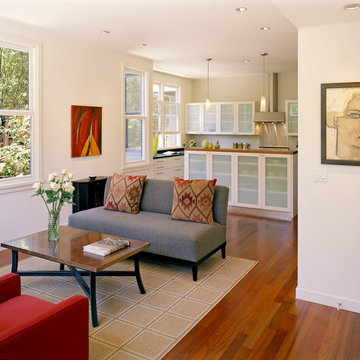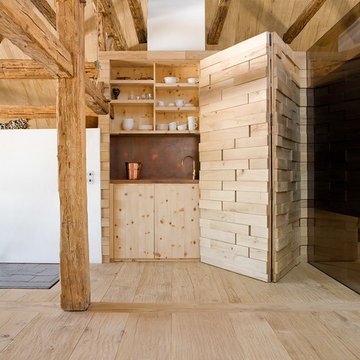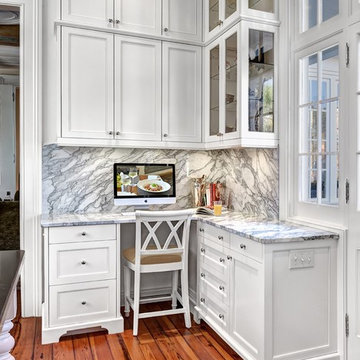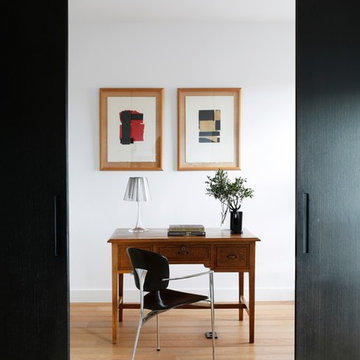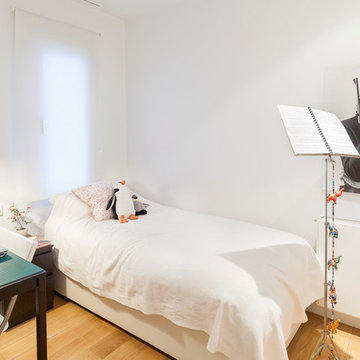466 Small Home Design Photos

Architecture & Interior Design: David Heide Design Studio -- Photos: Greg Page Photography
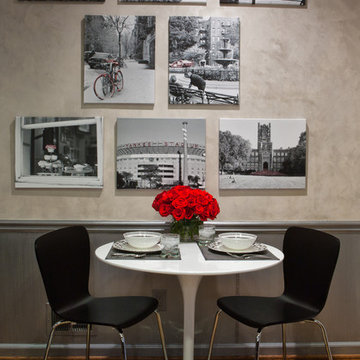
A cozy bistro set offers a great spot to enjoy a morning cup of coffee. If you look closely, the mostly black & white photos also use a dash of red. Photo © Jill Buckner

This modern Kitchen by chadbourne + doss architects provides open space for cooking and entertaining. Cabinets are hand rubbed graphite on plywood. Counters are stainless steel.
Photo by Benjamin Benschneider
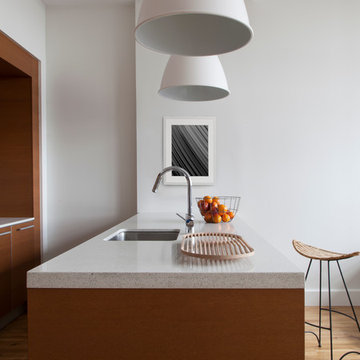
Notable decor elements include: Tom Dixon for Cappellini Morrison wicker barstools, Bestlite BL9XL Pendant Extra Large
Photography by: Francesco Bertocci
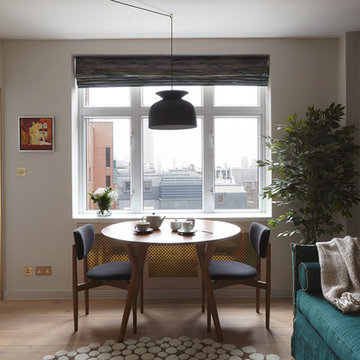
This apartment is designed by Black and Milk Interior Design. They specialise in Modern Interiors for Modern London Homes. https://blackandmilk.co.uk
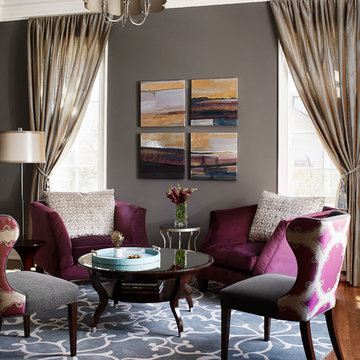
Morgante Wilson Architects added color and pattern to this Music Room. The lounge chairs are covered in fabric from Carnegie. The Artisitc Frame side chairs bring in more color. A pendant from Currey & Co. hangs above.
Werner Straube Photography
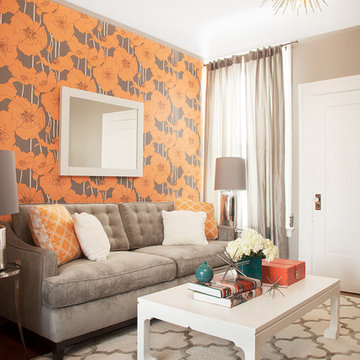
The den features a custom velvet sofa set against a wall of graphic orange and grey wallpaper. A large, white coffee table, Moroccan-style area rug, and vintage, silver side tables compliment the overall look.
Photos: Caren Alpert

Packing a lot of function into a small space requires ingenuity and skill, exactly what was needed for this one-bedroom gut in the Meatpacking District. When Axis Mundi was done, all that remained was the expansive arched window. Now one enters onto a pristine white-walled loft warmed by new zebrano plank floors. A new powder room and kitchen are at right. On the left, the lean profile of a folded steel stair cantilevered off the wall allows access to the bedroom above without eating up valuable floor space. Beyond, a living room basks in ample natural light. To allow that light to penetrate to the darkest corners of the bedroom, while also affording the owner privacy, the façade of the master bath, as well as the railing at the edge of the mezzanine space, are sandblasted glass. Finally, colorful furnishings, accessories and photography animate the simply articulated architectural envelope.
Project Team: John Beckmann, Nick Messerlian and Richard Rosenbloom
Photographer: Mikiko Kikuyama
© Axis Mundi Design LLC
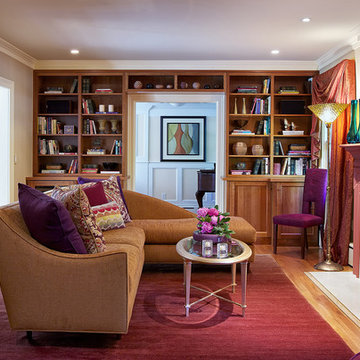
Stunning vibrant living room. Interior decoration by Barbara Feinstein, B Fein Interior Design. Cocktail table from Hickory Chair Furniture Company and Tibetano Tibetan rug. Pillow fabric Osborne & Little ("To The Trade" only.)
466 Small Home Design Photos
9




















