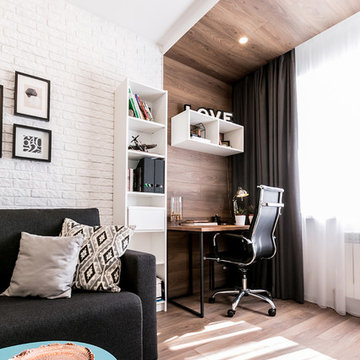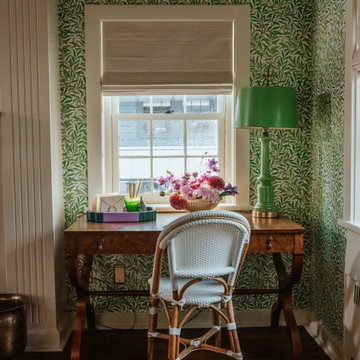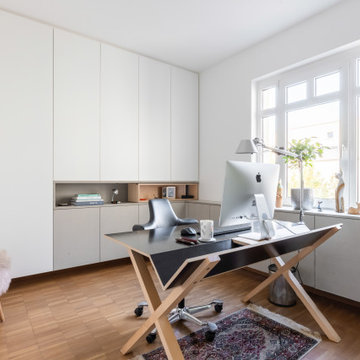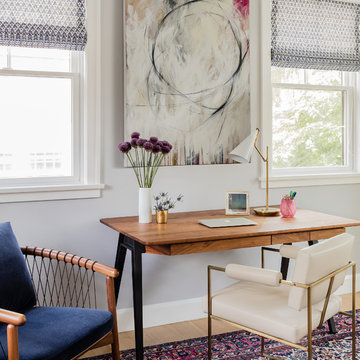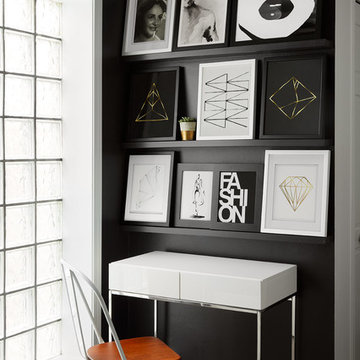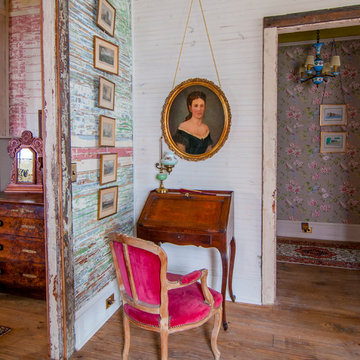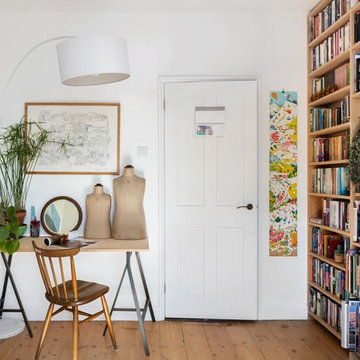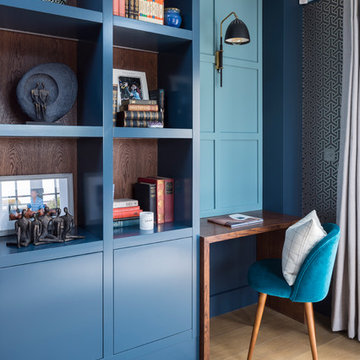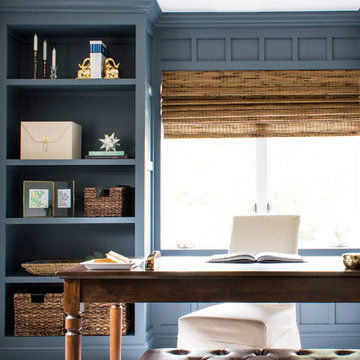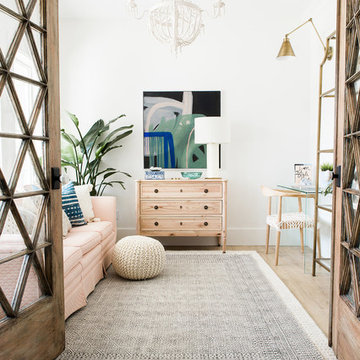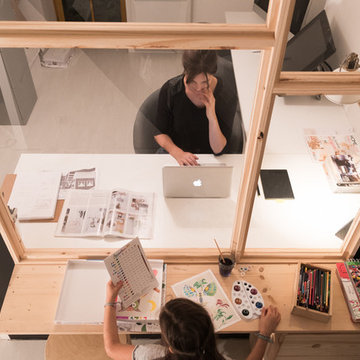Small Home Office Design Ideas with a Freestanding Desk
Refine by:
Budget
Sort by:Popular Today
1 - 20 of 7,083 photos
Item 1 of 3

Art Studio features colorful walls and unique art + furnishings - Architect: HAUS | Architecture For Modern Lifestyles - Builder: WERK | Building Modern - Photo: HAUS

Brand new 2-Story 3,100 square foot Custom Home completed in 2022. Designed by Arch Studio, Inc. and built by Brooke Shaw Builders.
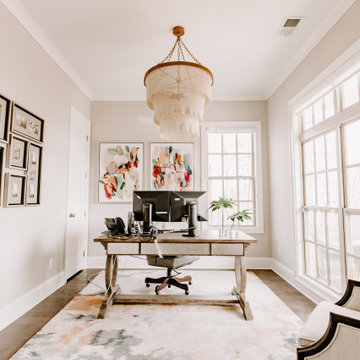
Our client works from home on certain days and wanted a beautiful and inspiring office. We accented the neutral walls with colorful art along with an area rug that matched the tones in the artwork. A comfortable accent chair was selected to mimic the transitional lines of the desk. The chandelier is quite obviously the focal point and adds to the mixed metal elements along with it's feminine lines.
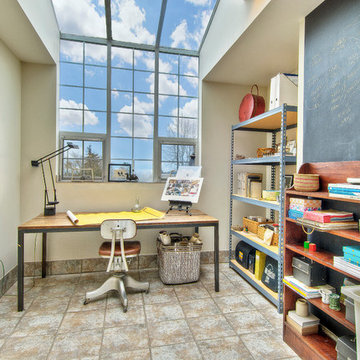
Studio using industrial shelving from big box home improvement store and custom table.
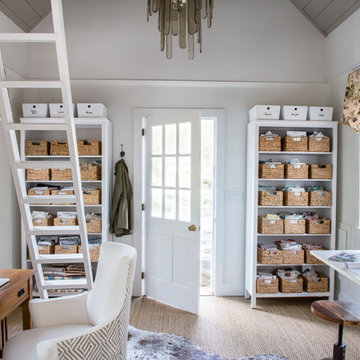
This home office was created from an outbuilding on the property. Seagrass wall-to-wall carpet was installed for ultimate durability and a relaxed vibe. We employed a high-low aesthetic to create a space that was unique but still within budget, utilizing the owner's Stickley desk, a custom desk chair, custom blush Roman shades, a Hudson Valley Fenwater chandelier and sconces, and multiple office items from budget sources like IKEA and The Container Store. The ceiling is painted Quicksand and walls and trim in White Dove by Benjamin Moore. Photo by Sabrina Cole Quinn Photography.
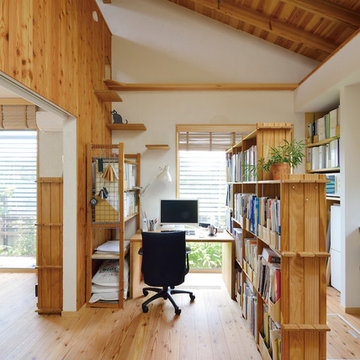
写真:大槻茂
建物の耐震補強を行い、トリプルガラスや高性能木製サッシ、高い断熱性能など、建物の温熱環境も大幅に改善した。夏の日射遮蔽や通風の確保、冬の太陽熱の取り込みと床下空間の活用などに配慮しながら、国産材(スギやカラマツ)を構造や仕上げに活用し、ワークショップで珪藻土を仲間と仕上げるなど、人と環境に優しい、高性能な建物「えねこや(エネルギーの小屋)六曜舎」ができました。
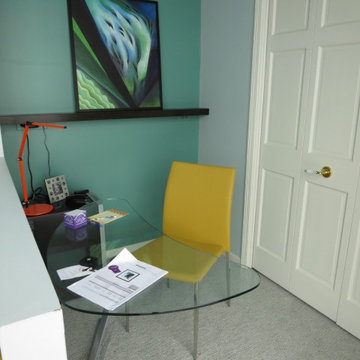
This is in the Master Bedroom. A floating wall shelf was added to accommodate the art work. The glass desk keeps the area light.
Fern Allison
Small Home Office Design Ideas with a Freestanding Desk
1

