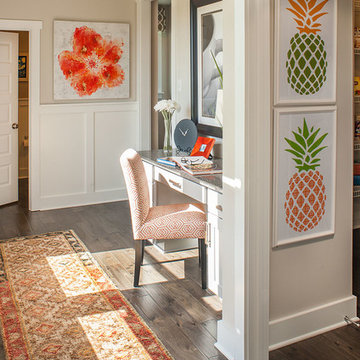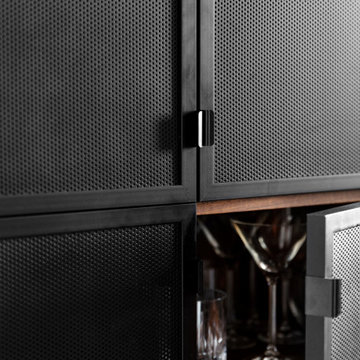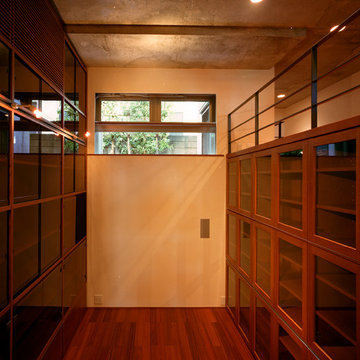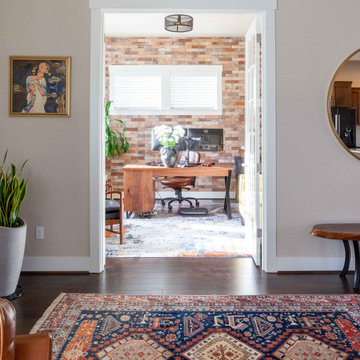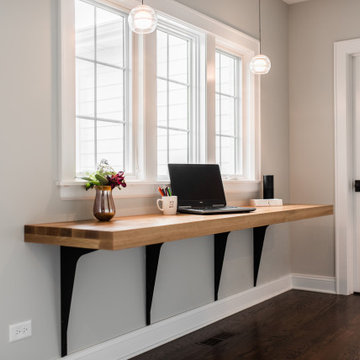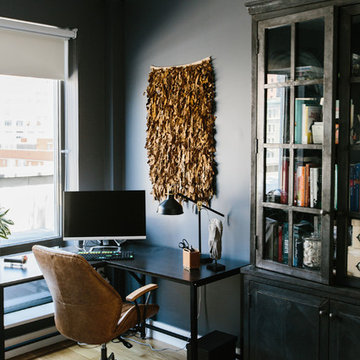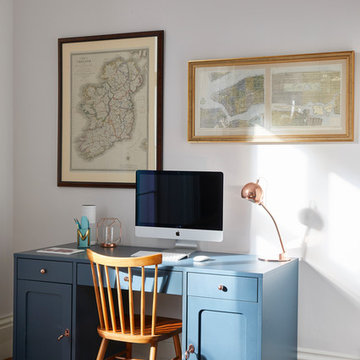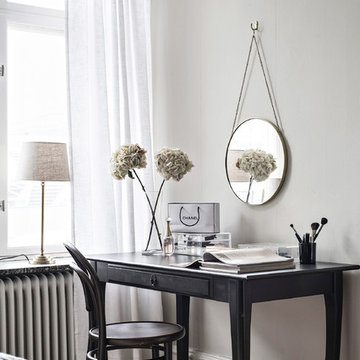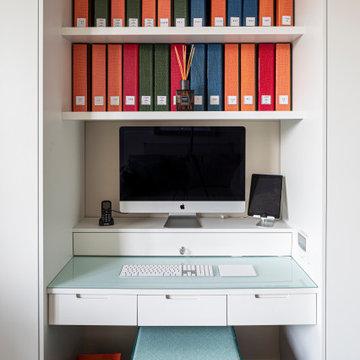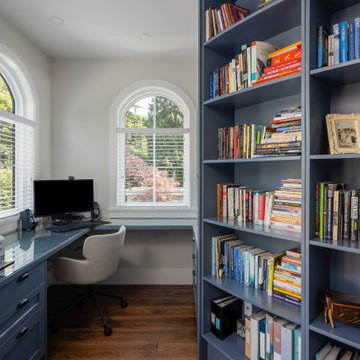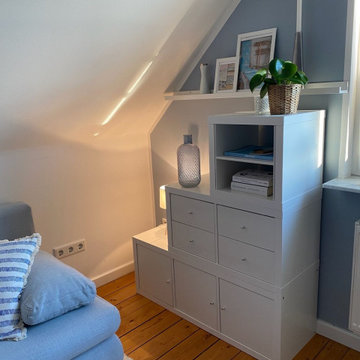Small Home Office Design Ideas with Brown Floor
Refine by:
Budget
Sort by:Popular Today
241 - 260 of 3,379 photos
Item 1 of 3
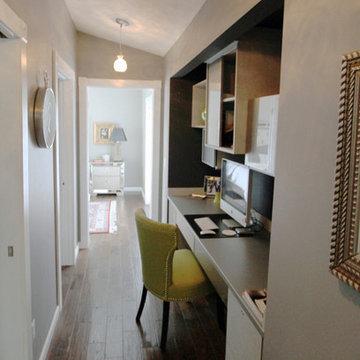
This Home Office truly executes space maximization. The design utilizes every inch of space in the hallway, while still allowing the for an open, airy feel. Beautiful pops of green, along with contrasting open vs. closed, and vertical vs. horizontal shelving creates a modern storage solution.
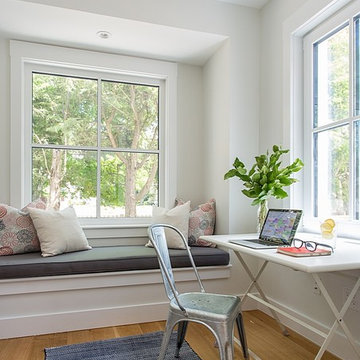
This LEED Platinum certified house reflects the homeowner's desire for an exceptionally healthy and comfortable living environment, within a traditional neighborhood.
INFILL SITE. The family, who moved from another area of Wellesley, sought out this property to be within walking distance of the high school and downtown area. An existing structure on the tight lot was removed to make way for the new home. 84% of the construction waste, from both the previous structure and the new home, was diverted from a landfill. ZED designed to preserve the existing mature trees on the perimeter of the property to minimize site impacts, and to maintain the character of the neighborhood as well as privacy on the site.
EXTERIOR EXPRESSION. The street facade of the home relates to the local New England vernacular. The rear uses contemporary language, a nod to the family’s Californian roots, to incorporate a roof deck, solar panels, outdoor living space, and the backyard swimming pool. ZED’s careful planning avoided to the need to face the garage doors towards the street, a common syndrome of a narrow lot.
THOUGHTFUL SPACE. Homes with dual entries can often result in duplicate and unused spaces. In this home, the everyday and formal entry areas are one and the same; the front and garage doors share the entry program of coat closets, mudroom storage with bench for removing your shoes, and a laundry room with generous closets for the children's sporting equipment. The entry area leads directly to the living space, encompassing the kitchen, dining and sitting area areas in an L-shaped open plan arrangement. The kitchen is placed at the south-west corner of the space to allow for a strong connection to the dining, sitting and outdoor living spaces. A fire pit on the deck satisfies the family’s desire for an open flame while a sealed gas fireplace is used indoors - ZED’s preference after omitting gas burning appliances completely from an airtight home. A small study, with a window seat, is conveniently located just off of the living space. A first floor guest bedroom includes an accessible bathroom for aging visitors and can be used as a master suite to accommodate aging in place.
HEALTHY LIVING. The client requested a home that was easy to clean and would provide a respite from seasonal allergies and common contaminants that are found in many indoor spaces. ZED selected easy to clean solid surface flooring throughout, provided ample space for cleaning supplies on each floor, and designed a mechanical system with ventilation that provides a constant supply of fresh outdoor air. ZED selected durable materials, finishes, cabinetry, and casework with low or no volatile organic compounds (VOCs) and no added urea formaldehyde.
YEAR-ROUND COMFORT. The home is super insulated and air-tight, paired with high performance triple-paned windows, to ensure it is draft-free throughout the winter (even when in front of the large windows and doors). ZED designed a right-sized heating and cooling system to pair with the thermally improved building enclosure to ensure year-round comfort. The glazing on the home maximizes passive solar gains, and facilitates cross ventilation and daylighting.
ENERGY EFFICIENT. As one of the most energy efficient houses built to date in Wellesley, the home highlights a practical solution for Massachusetts. First, the building enclosure reduces the largest energy requirement for typical houses (heating). Super-insulation, exceptional air sealing, a thermally broken wall assembly, triple pane windows, and passive solar gain combine for a sizable heating load reduction. Second, within the house only efficient systems consume energy. These include an air source heat pump for heating & cooling, a heat pump hot water heater, LED lighting, energy recovery ventilation, and high efficiency appliances. Lastly, photovoltaics provide renewable energy help offset energy consumption. The result is an 89% reduction in energy use compared to a similar brand new home built to code requirements.
RESILIENT. The home will fare well in extreme weather events. During a winter power outage, heat loss will be very slow due to the super-insulated and airtight envelope– taking multiple days to drop to 60 degrees even with no heat source. An engineered drainage system, paired with careful the detailing of the foundation, will help to keep the finished basement dry. A generator will provide full operation of the all-electric house during a power outage.
OVERALL. The home is a reflection of the family goals and an expression of their values, beautifully enabling health, comfort, safety, resilience, and utility, all while respecting the planet.
ZED - Architect & Mechanical Designer
Bevilacqua Builders Inc - Contractor
Creative Land & Water Engineering - Civil Engineering
Barbara Peterson Landscape - Landscape Design
Nest & Company - Interior Furnishings
Eric Roth Photography - Photography
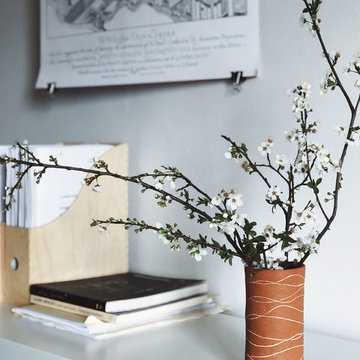
A studio/office for a creative, within a heritage house.
The beauty of the space - high ceilings, timber floors and heritage texture is kept centre stage.
The walls are painted white to create a clean, calm background for displaying work.
Neutral tones were used to decorate. The space was furnished with simple, modern pieces including this white shelving.
The blend of modern and heritage decor creates an inspiring creative design studio .
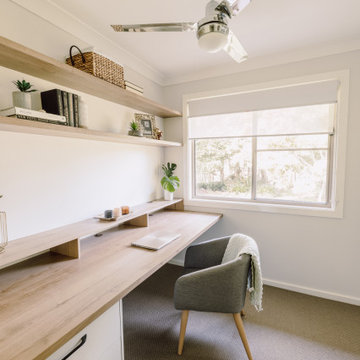
Be able to work from has never been this important in modern time.
Wall to wall benchtop and bookshelves maximized storage capacity.
Prime Oak benchtop added the warmth to this space.
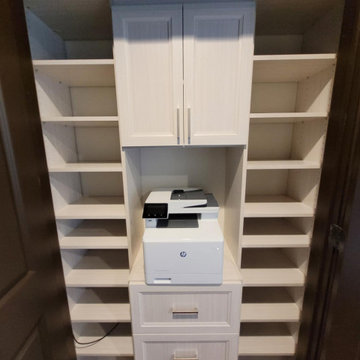
This custom unit is the perfect spot to keep all your cluttered office supplies neat & tidy
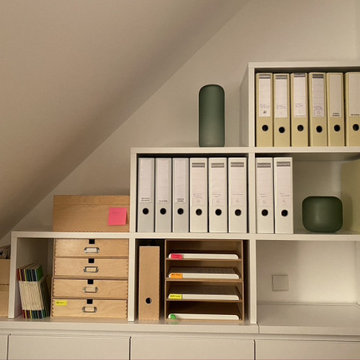
Ein sehr spannendes Projekt: der Zusammenhang zwischen innerem Erleben und äußerem Raum wurde hier sehr deutlich. Die Kundin, selbst Innenarchitektin, hat eine extrem schöne Wohnung, nur ihr Home Office war ihre kleine "Rumpelkammer". Irgendetwas hielt sie immer davon ab, sich auch ihr Home Office schön einzurichten. Obwohl sie sonst sehr ordentlich ist, widerstrebte es ihr, in ihrem Büro Ordnung zu schaffen.
Wir begannen daher einen Prozess, der klassisches Coaching mit psychologischer Wohnberatung kombinierte. In den Coachingstunden arbeiteten wir an den Ursachen, die es der Kundin schwer machten, sich ihr Büro mit Lust und Leichtigkeit zu gestalten. In der psychologischen Wohnberatung arbeiteten wir dann heraus, wie sich die Kundin in ihrem Büro fühlen möchte, welche Visionen sie für ihr künftiges Arbeiten hat, wie das Büro auf Sie wirken soll, welche Abläufe klappen sollen und schlussendlich wie der Raum dazu passend umgestaltet werden könnte.
Dann ging es an die Umsetzung. Die Kundin wünschte sich Begleitung beim Trennen und Ordnen. Im Prozess fand sie wieder Spaß am Gestalten und suchte mit ganz neuem Elan nach neuen Lampen und Vorhängen. Am Ende war sie nicht mehr gelähmt sondern ganz aktiv und nutzte ihr Büro nach ihren Wünschen. EIn voller Erfolg!
Mehr zum Hintergrund: www.Kluges-Konzept.de
Jetzt kostenloses Infogespräch buchen: Online-Termin oder 089 23793797
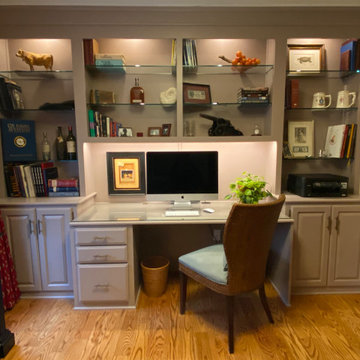
This built in, original to the house, was painted a neutral color to work with the rest of the house. New lighting, glass shelves and a glass top for the computer area were installed. Custom red drapes adorn the window and the writer's desk chair is made from woven leather.
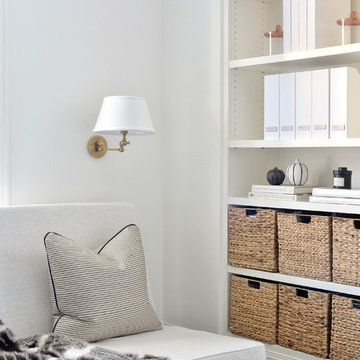
For this bright home office, our task was to incorporate a lot of storage and allow for the space to be used as a guest bedroom. Figuring out the right furniture proportions and placement was a challenge in this small space. We landed on a custom upholstered futon that can double as office seating and a guest bed for two. Custom upholstery and pillows, textured wallpaper and lots of built-in bookshelves make this office feel clean and open. We mixed and matched modern and traditional light fixtures and incorporated a lot of decorative accessories from the owners personal collection.
Small Home Office Design Ideas with Brown Floor
13
