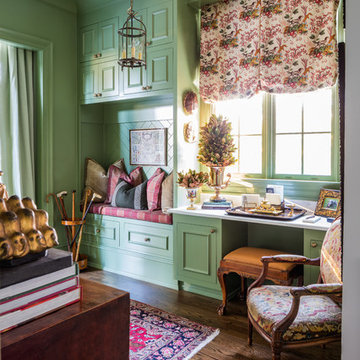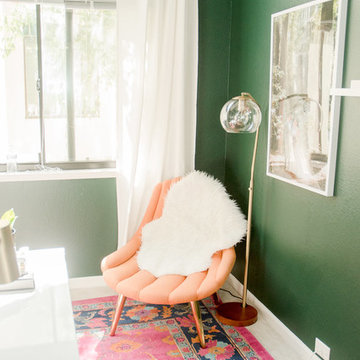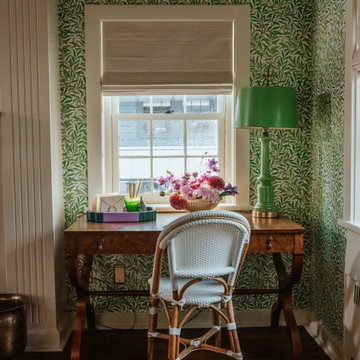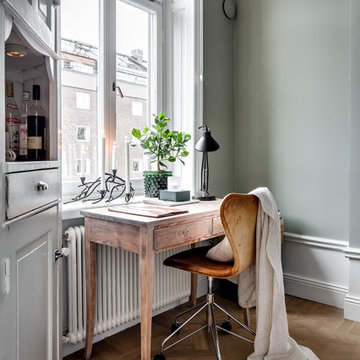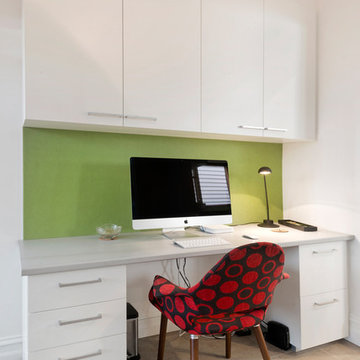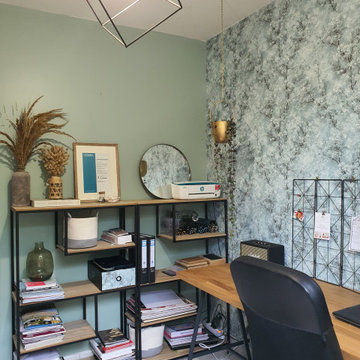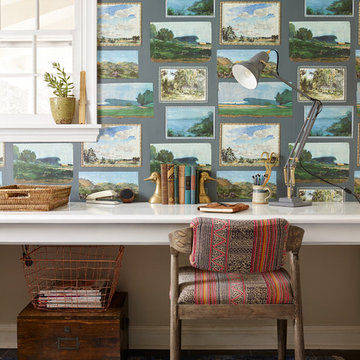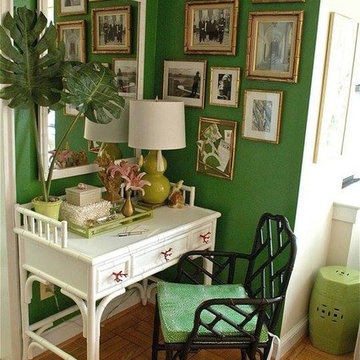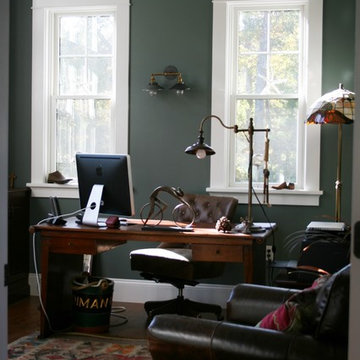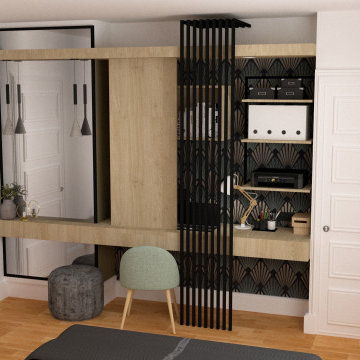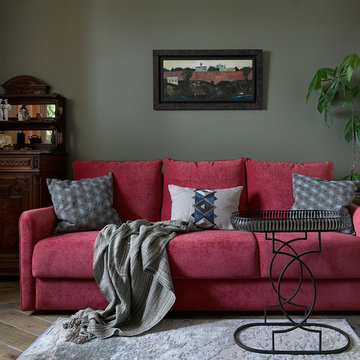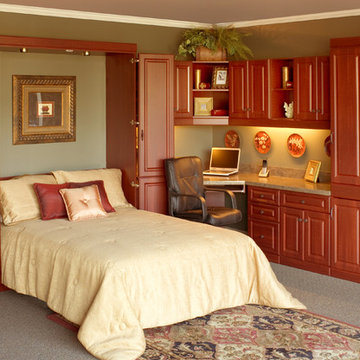Small Home Office Design Ideas with Green Walls
Refine by:
Budget
Sort by:Popular Today
21 - 40 of 658 photos
Item 1 of 3
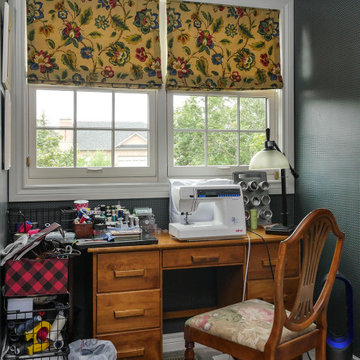
Two new double hung windows we installed in this wonderful sewing room. This cozy space with plush carpeting and rich wallpaper looks lovely with these new white windows with colonial grilles, letting in lots of light and providing a traditional look. Explore all the windows options we have available at Renewal by Andersen of Greater Toronto, serving most of Ontario.
. . . . . . . . . .
Our windows come in a variety of styles and colors -- Contact Us Today! 844-819-3040
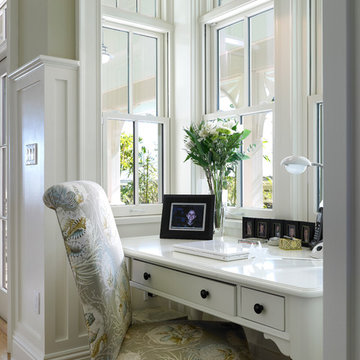
This photo shows the cozy desk nook that is bumped out from the great-room/living-room. From the desk the owners have a view of the water.
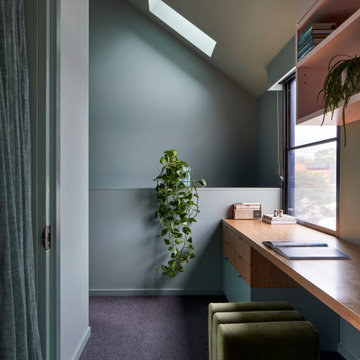
Weather House is a bespoke home for a young, nature-loving family on a quintessentially compact Northcote block.
Our clients Claire and Brent cherished the character of their century-old worker's cottage but required more considered space and flexibility in their home. Claire and Brent are camping enthusiasts, and in response their house is a love letter to the outdoors: a rich, durable environment infused with the grounded ambience of being in nature.
From the street, the dark cladding of the sensitive rear extension echoes the existing cottage!s roofline, becoming a subtle shadow of the original house in both form and tone. As you move through the home, the double-height extension invites the climate and native landscaping inside at every turn. The light-bathed lounge, dining room and kitchen are anchored around, and seamlessly connected to, a versatile outdoor living area. A double-sided fireplace embedded into the house’s rear wall brings warmth and ambience to the lounge, and inspires a campfire atmosphere in the back yard.
Championing tactility and durability, the material palette features polished concrete floors, blackbutt timber joinery and concrete brick walls. Peach and sage tones are employed as accents throughout the lower level, and amplified upstairs where sage forms the tonal base for the moody main bedroom. An adjacent private deck creates an additional tether to the outdoors, and houses planters and trellises that will decorate the home’s exterior with greenery.
From the tactile and textured finishes of the interior to the surrounding Australian native garden that you just want to touch, the house encapsulates the feeling of being part of the outdoors; like Claire and Brent are camping at home. It is a tribute to Mother Nature, Weather House’s muse.
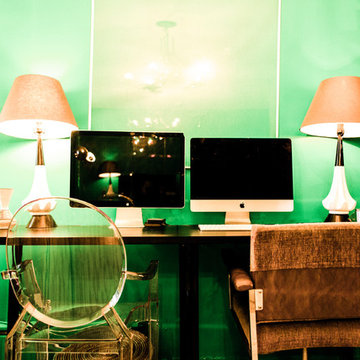
Office space that is nothing but boring with green walls, black table and collected chairs.

Camilla Molders Design was invited to participate in Como By Design - the first Interior Showhouse in Australia in 18 years.
Como by Design saw 24 interior designers temporarily reimagined the interior of the historic Como House in South Yarra for 3 days in October. As a national trust house, the original fabric of the house was to remain intact and returned to the original state after the exhibition.
Our design worked along side exisiting some antique pieces such as a mirror, bookshelf, chandelier and the original pink carpet.
Add some colour to the walls and furnishings in the room that were all custom designed by Camilla Molders Design including the chairs, rug, screen and desk - made for a cosy and welcoming sitting room.
it is a little to sad to think this lovely cosy room only existed for 1 week!
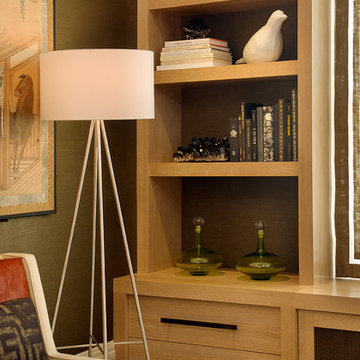
This sitting room is a place to read a great book or sit at the desk for working at home. A custom built-in surrounds the window. A large Japanese screen from the 18th century is mixed with contemporary art and modern furnishings.
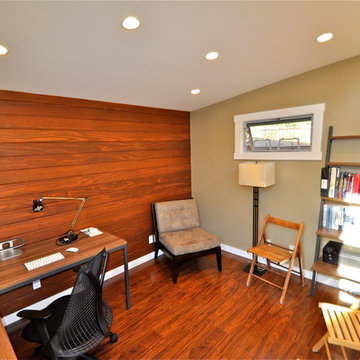
Another wall of the custom finished "DIY" interior walls on this Studio Shed. The customer did 3 walls of drywall with one painted with whiteboard paint. The 4th wall is a beautiful tongue and groove wood paneling.
Small Home Office Design Ideas with Green Walls
2
