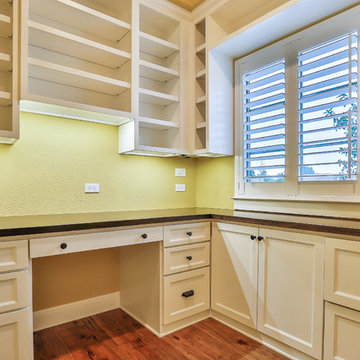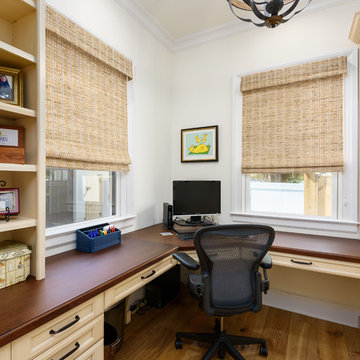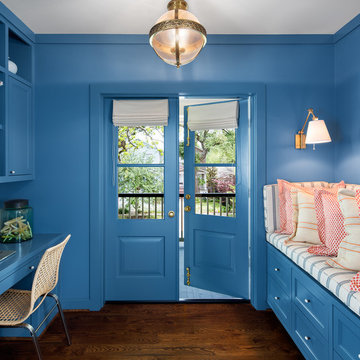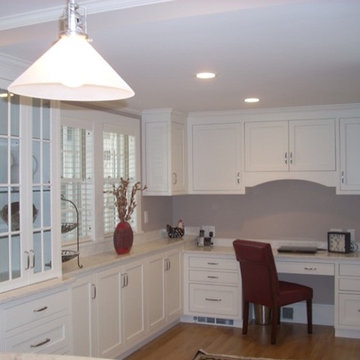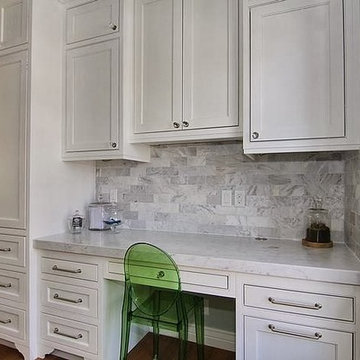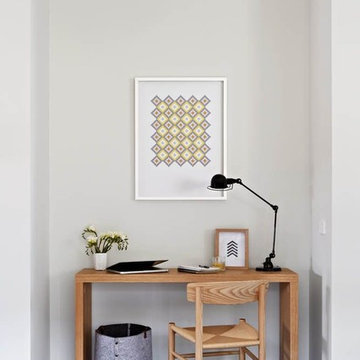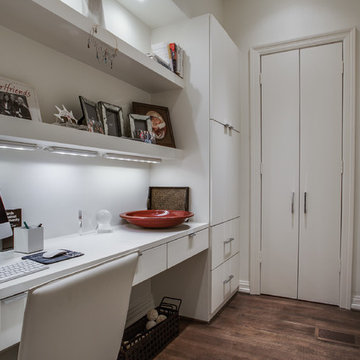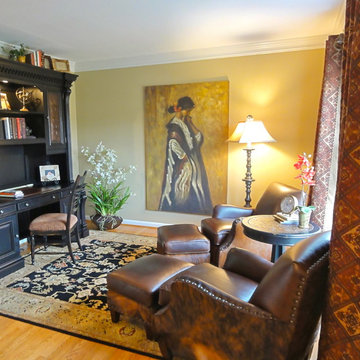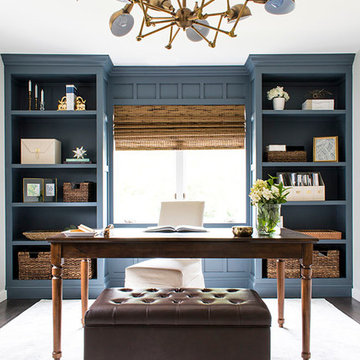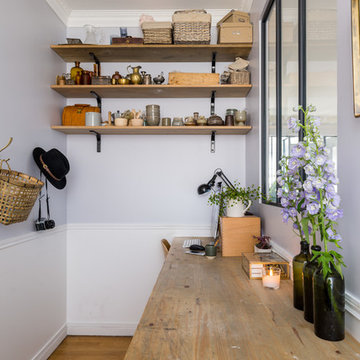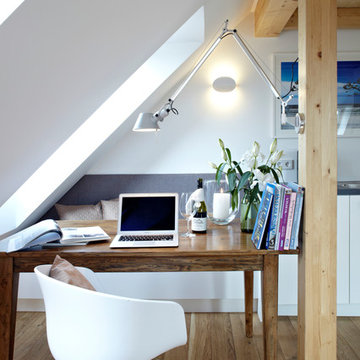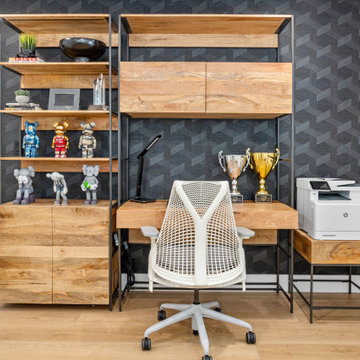Small Home Office Design Ideas with No Fireplace
Refine by:
Budget
Sort by:Popular Today
161 - 180 of 4,075 photos
Item 1 of 3
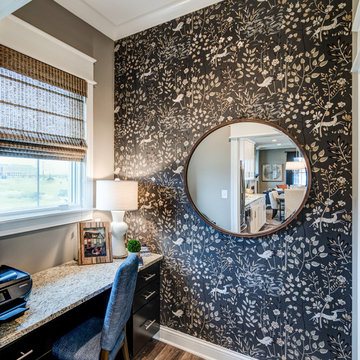
The accent wallpaper is what makes this room stunning. The crown moulding lends time for your eye to rest and the mirror helps with the busyness of the design.
Photo by: Thomas Graham
Interior Design by: Everything Home Designs
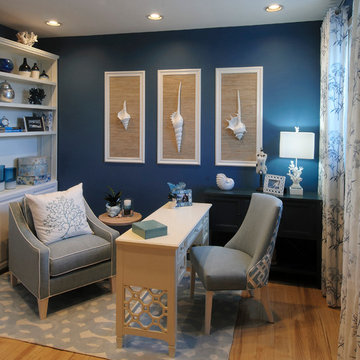
A small home office was transformed from a crowded, clutter space to a soothing, relaxing place to read, do light office work and crafts. Photograph by Dick Krueger.
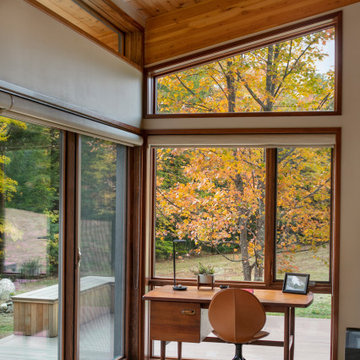
With a grand total of 1,247 square feet of living space, the Lincoln Deck House was designed to efficiently utilize every bit of its floor plan. This home features two bedrooms, two bathrooms, a two-car detached garage and boasts an impressive great room, whose soaring ceilings and walls of glass welcome the outside in to make the space feel one with nature.
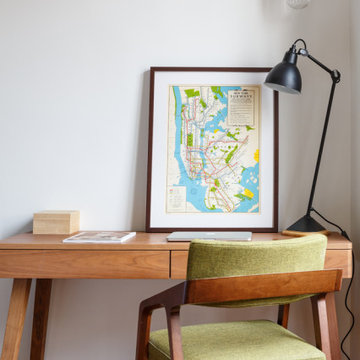
MCH a su donner une identité contemporaine au lieu, notamment via les jeux de couleurs noire et blanche, sans toutefois en renier l’héritage. Au sol, le parquet en point de Hongrie a été intégralement restauré tandis que des espaces de rangement sur mesure, laqués noir, ponctuent l’espace avec élégance. Une réalisation qui ne manque pas d’audace !
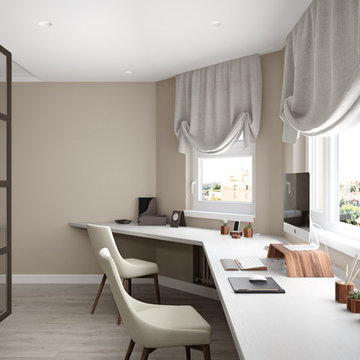
Панельный дом серии П33М, где расположен наш объект, предоставляет не много возможностей для изменения планировки, зато эркерный выступ в гостиной позволил нам выделить кабинет на два полноценных рабочих места без ущерба для зоны отдыха. Обособление пространства было достигнуто декоративной перегородкой со стеклянными вставками, не препятствующей проникновению естественного света в гостиную, а также оформлением потолков.
Подробнее о дизайн-проекте интерьера читайте на нашем сайте: https://dizayn-intererov.ru/studiya-dizayna-interera-portfolio/interer-3-komnatnoy-kvartiry-p33m/
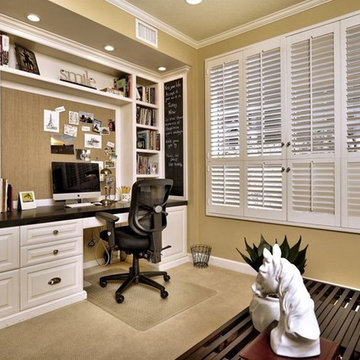
The white cabinetry in this home office in Irvine, CA is contrasted with a black desk surface made from honed Black Absolute granite. This office shares the space with a sleeper sofa, which gives the room dual function as an office and a guest bedroom.
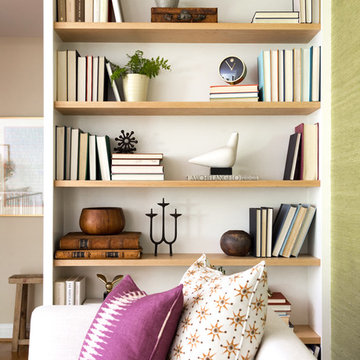
A nondescript area was given a purpose as a reading nook with the additional of custom bookshelves, a tete a tete lounge chair, and a grasscloth feature wall.
Photo by: Jenn Verrier
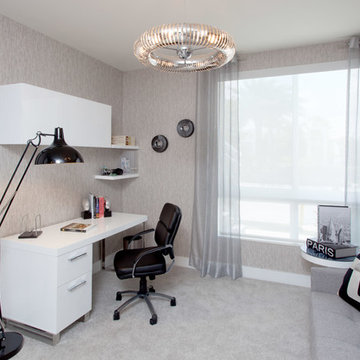
A photographer’s home office is the theme of this work/bedroom. The lens of a vintage camera printed on a mural is the focal point of this room serving as the backdrop for a functional sofa bed. Textured wall paper in a medium grey color keeps the scheme neutral. The coil ceiling fixtures adds modernism and illumination to this room where the “old” and the “new” blend naturally. A modern white lacquer desk with storage above provides a functional working area in this space that can easily be converted into a guest bedroom. Interior Design by Julissa De los Santos and the MH2G Design Team. Photography by Francisco Aguila
Small Home Office Design Ideas with No Fireplace
9
