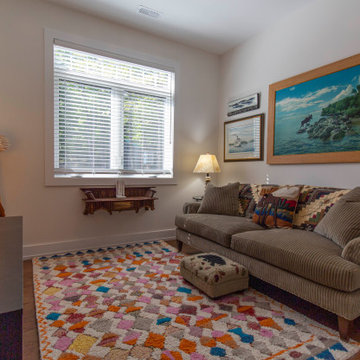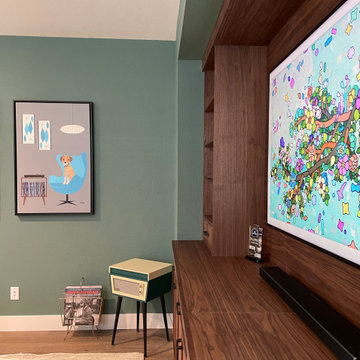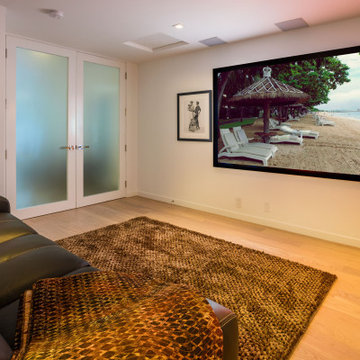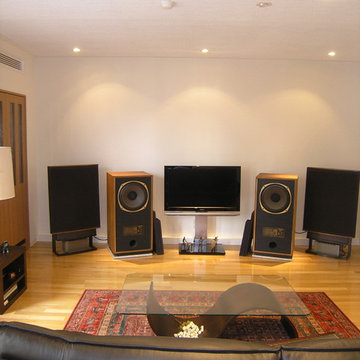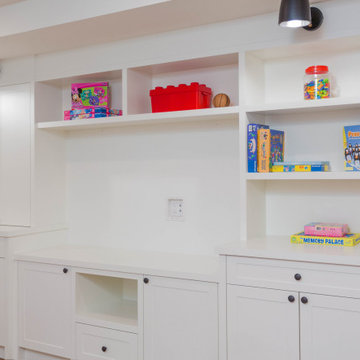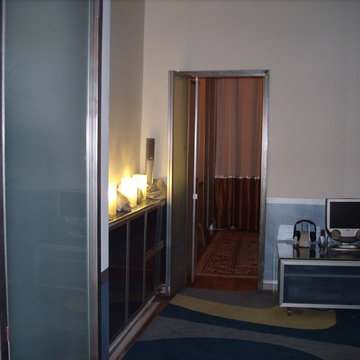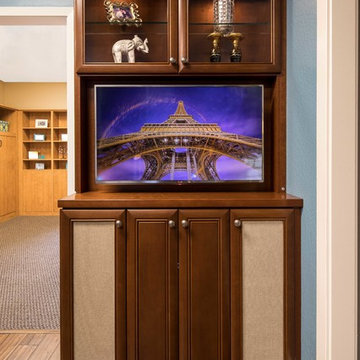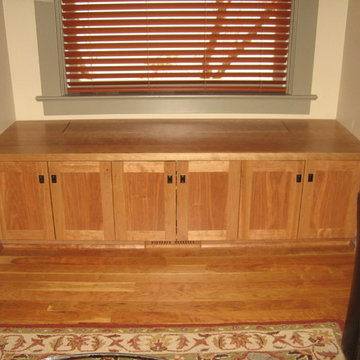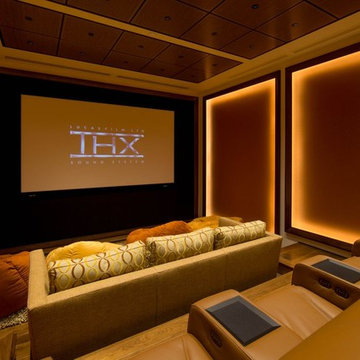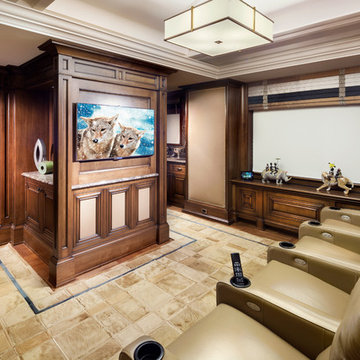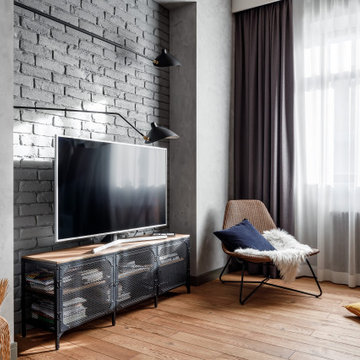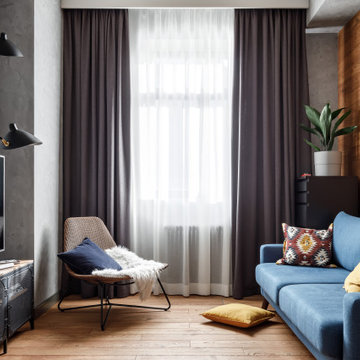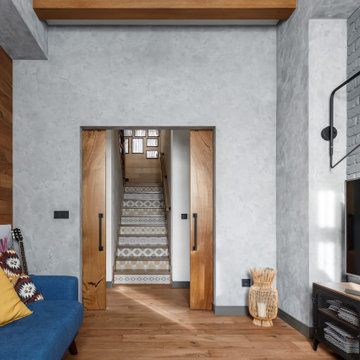Small Home Theatre Design Photos with Medium Hardwood Floors
Refine by:
Budget
Sort by:Popular Today
61 - 80 of 87 photos
Item 1 of 3
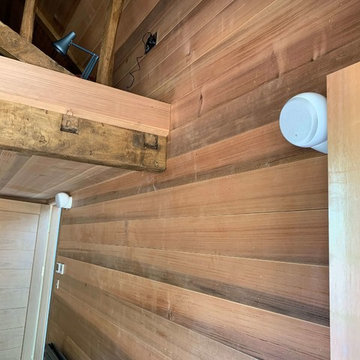
The Client's requirements for the newly converted Barn were to not damage the newly-fitted wood panelling, to sit the screen as tight to the wall as possible, whilst achieving the highest quality surround sound, given the room size and acoustic properties of the room. The budget was set at under £15,000.
We determined, that given the viewing distance and the fact that the front of the Barn was a full width set of sliding glass doors, we would recommend an 85 inch TV, rather than a Projector. This would be great for daytime viewing and actually much lower cost than a Projection system. We promptly sourced an end of line Samsung TV for just £3,000 for the Client, who was suitably impressed at the instant savings achieved!
Based on the requirement for surface mount speakers for the Dolby 5.1 Surround Sound System, we used Morel's flagship SP-3 satellite speakers for the most important front left, right and centre speaker positions and the mid-range SP-2's for the two rears.
We were asked to hide the Subwoofer if possible and were able to locate this under the stairs, using judicially spaced air holes for the sound to exit.
Finally we built a custom storage unit for the equipment on castors, so that it would also fit under the stairs. Using an Infra-red repeater, the equipment could still be controlled, either with the relevant standard remotes or our own custom iPad/iPhone 'iRemoteControl" App.
Finally the TV was re-calibrated for the best pictures settings and the sound optimised using the Audyssey Laboratories Surround Sound Calibration system.
Sources for the system are SkyQ, Neflix, AppleTV and Spotify/TIDAL music streaming via a Sonos Pre-Amplifier.
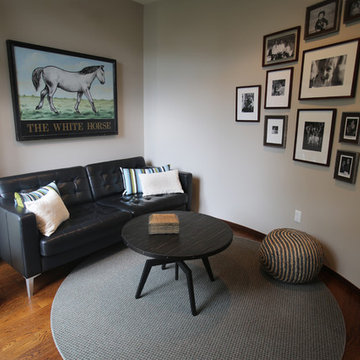
This mostly round room is great visually, but has its own set of design challenges. There was only one wall that would accommodate their sofa. The room is used for gaming so a TV was mounted on the opposite flat wall of the room. We helped the client with room layout, and suggested a round rug sized to the space so her son and his friends could gather around the rustic and very durable coffee table. Small frames were purchased to make a family photo wall. By keeping the frame smaller they could give the effect of wrapping with the wall. Larger art could never allow for that. The client loves this space now.
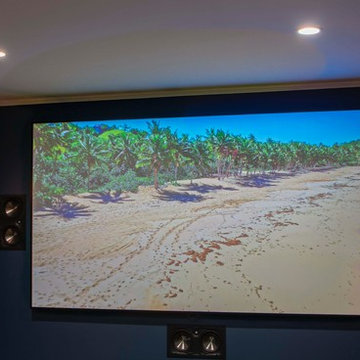
Complete demolition and conversion of a space into a dedicated home theater room. Final project includes 100" Zero Edge Screen from Screen Innovations, Epson 4050, Marantz SR6013, Episode Signature 1500 speakers, Episode Element 12" Subwoofer, Lutron Lighting system.
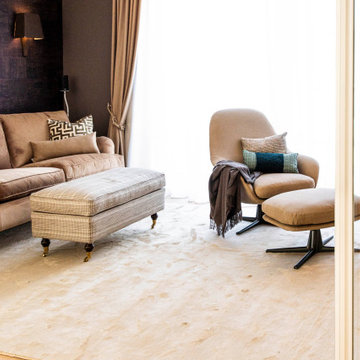
Unser Ziel war es, den Wunsch unseres Kunden nach einem ruhigen und monochromen Farbkonzept zu erfüllen, indem wir verschiedene Grautöne geschickt einsetzten. Dieses elegante Farbschema schafft eine zeitlose und harmonische Atmosphäre. Zur Belebung des Raumes haben wir dezente Farbakzente hinzugefügt, die das Wohnzimmer gemütlich gestalten und das Konzept perfekt abrunden.
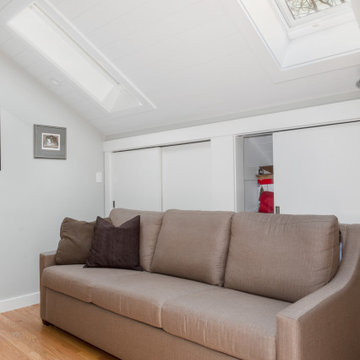
Home theater that doubles as a guest room with wall of closets enclosed by sliding doors.
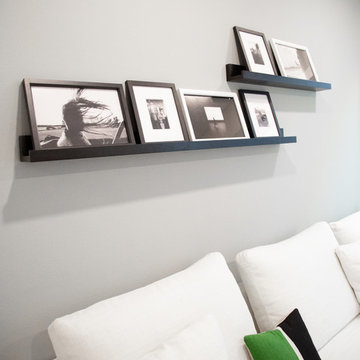
Brand new home in Irvine Great Park in need of flooring, wallpaper, paint, window coverings and furnishings as well as accessories. Dupuis Design took an eclectic approach to the design and selected pieces that were unique, dimensional to scale with color and personality. Keeping in mind the clients personality and style we truly created a one of a kind space with the Dupuis Design touch.
photography: Célia Foussé
Styling: Crista Novak & Peggy Dupuis
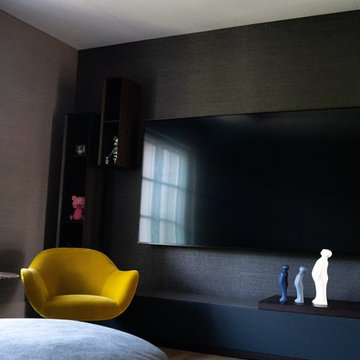
We gave our clients a fresh and modern design with a neutral and dark color palette that is enriched with textured wallpaper, luxurious velvet pillows with pops of color. We added our Dupuis Design touch with "the visitors" sold on our website.
Photo Credit: Celia Fousse
Stylist Credit: Crista Novak
Small Home Theatre Design Photos with Medium Hardwood Floors
4
