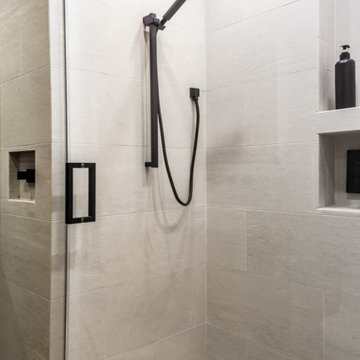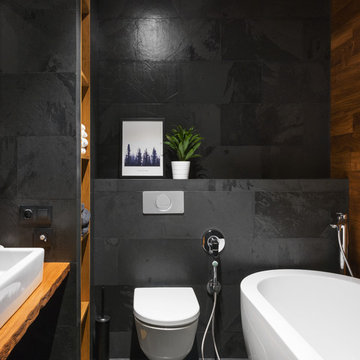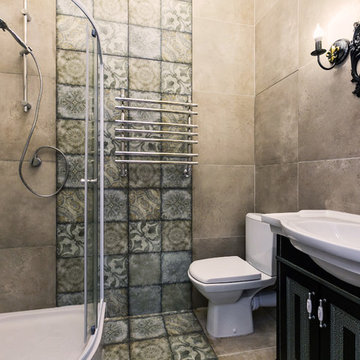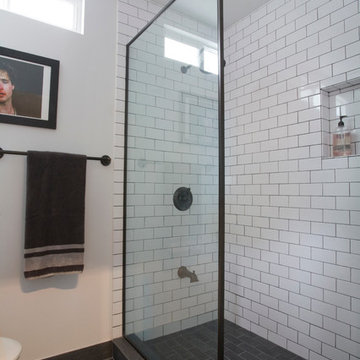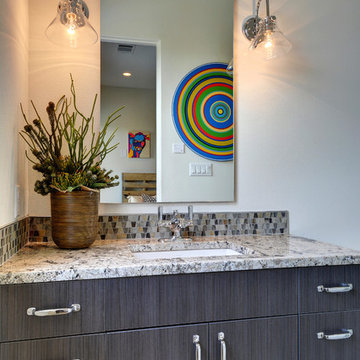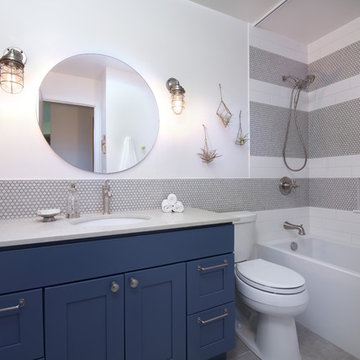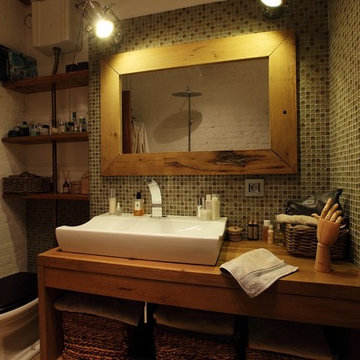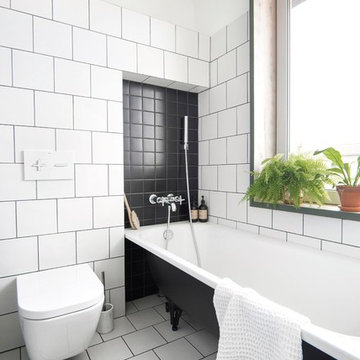Small Industrial Bathroom Design Ideas
Refine by:
Budget
Sort by:Popular Today
41 - 60 of 1,388 photos
Item 1 of 3

La salle de bain a été entièrement cassée et repensée pour être plus accueillante et plus pratique. Elle se pare maintenant d'une grande douche et nous y avons intégré la machine à laver pour un côté plus pratique.
Une porte à galandage vient fermer la pièce par souci de gain de place.

Modern, updated guest bath with industrial accents. Linear bronze penny tile pairs beautifully will antiqued taupe subway tile for a contemporary look, while the brown, black and white encaustic floor tile adds an eclectic flair. A classic black marble topped vanity and industrial shelving complete this one-of-a-kind space, ready to welcome any guest.
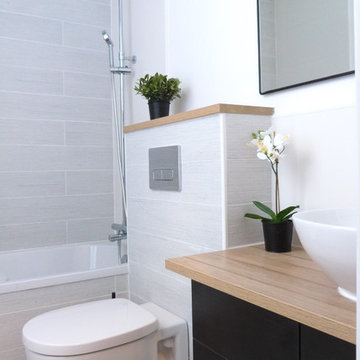
Une petite salle de bains avec tous les conforts d'un spa: un meuble vasque suspendu avec vasque en porcelaine posé et une une baignoire avec une pomme de douche "en pluie". Le WC suspendu et le sol sont habillé de carrelage type Yaki Stucco couleur bois brûle blanc.
photo: Lynn Pennec

This en-suite wet room style shower room was perfectly designed for what looked like such a small space before. The brick wall goes so well with the Hudson Reed Black Frame Wetroom Screen with it's stunning black grid pattern.
The Lusso Stone white vanity unit fits comfortably within the space with its strong matt black basin tap.
With all these touches combined it truly brings this shower room together beautifully.
Designed by an Akiva Designer
Installed by an Akiva Approved Contractor

Industrial Themed apartment. Harborne, Birmingham.
The bricks are part of the structure the bricks where made water proof. Glass shower screen, white shower tray, Mixed grey tiles above the sink. Chrome radiator, Built in storage.

From little things, big things grow. This project originated with a request for a custom sofa. It evolved into decorating and furnishing the entire lower floor of an urban apartment. The distinctive building featured industrial origins and exposed metal framed ceilings. Part of our brief was to address the unfinished look of the ceiling, while retaining the soaring height. The solution was to box out the trimmers between each beam, strengthening the visual impact of the ceiling without detracting from the industrial look or ceiling height.
We also enclosed the void space under the stairs to create valuable storage and completed a full repaint to round out the building works. A textured stone paint in a contrasting colour was applied to the external brick walls to soften the industrial vibe. Floor rugs and window treatments added layers of texture and visual warmth. Custom designed bookshelves were created to fill the double height wall in the lounge room.
With the success of the living areas, a kitchen renovation closely followed, with a brief to modernise and consider functionality. Keeping the same footprint, we extended the breakfast bar slightly and exchanged cupboards for drawers to increase storage capacity and ease of access. During the kitchen refurbishment, the scope was again extended to include a redesign of the bathrooms, laundry and powder room.
Small Industrial Bathroom Design Ideas
3


