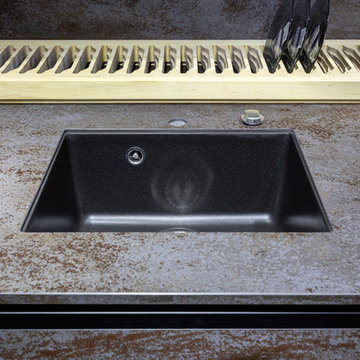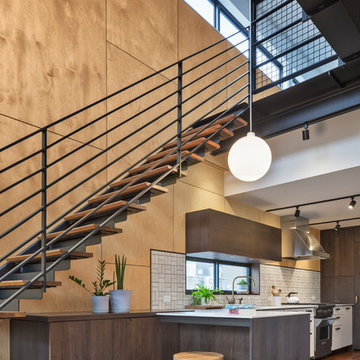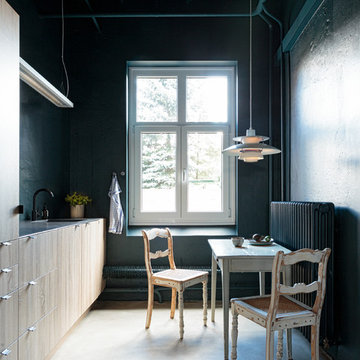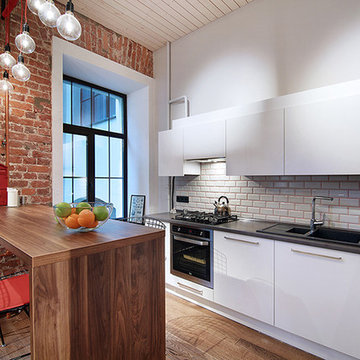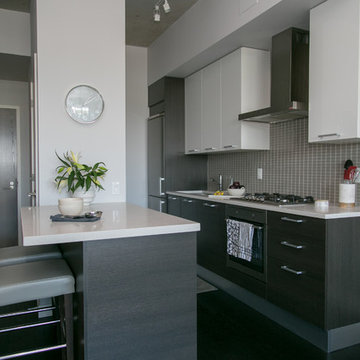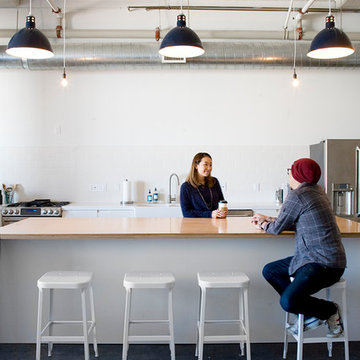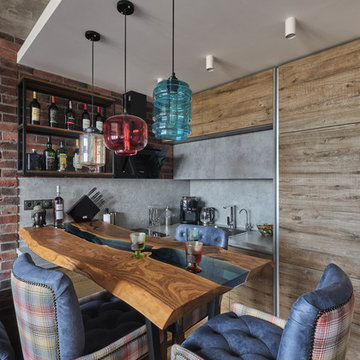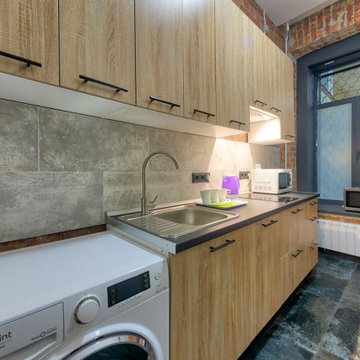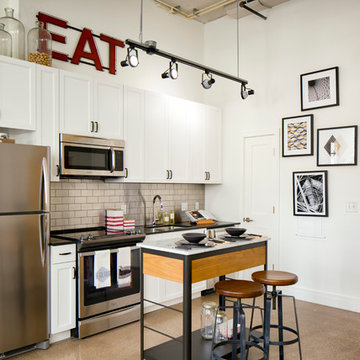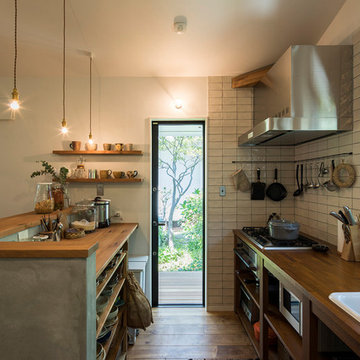Small Industrial Kitchen Design Ideas
Refine by:
Budget
Sort by:Popular Today
81 - 100 of 1,797 photos
Item 1 of 3

Contemporary kitchen area with a breakfast bar, modern ceiling lights, dark brown cabinets, and stainless steel finishes.
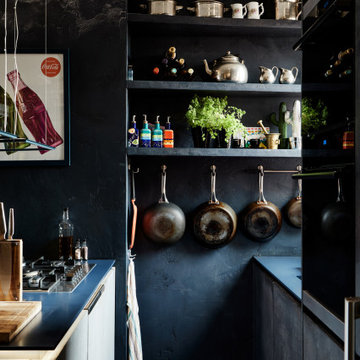
Texture combination of wood and micro cement. This moody deep navy kitchen demonstrates the uniqueness that dark finishes can add to a space.
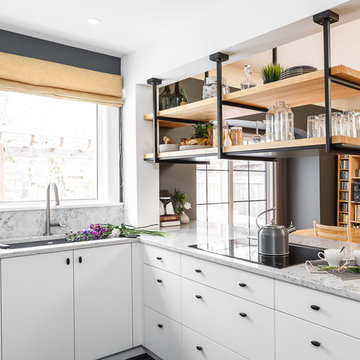
This old tiny kitchen now boasts big space, ideal for a small family or a bigger gathering. It's main feature is the customized black metal frame that hangs from the ceiling providing support for two natural maple butcher block shevles, but also divides the two rooms. A downdraft vent compliments the functionality and aesthetic of this installation.
The kitchen counters encroach into the dining room, providing more under counter storage. The concept of a proportionately larger peninsula allows more working and entertaining surface. The weightiness of the counters was balanced by the wall of tall cabinets. These cabinets provide most of the kitchen storage and boast an appliance garage, deep pantry and a clever lemans system for the corner storage.
Design: Astro Design Centre, Ottawa Canada
Photos: Doublespace Photography
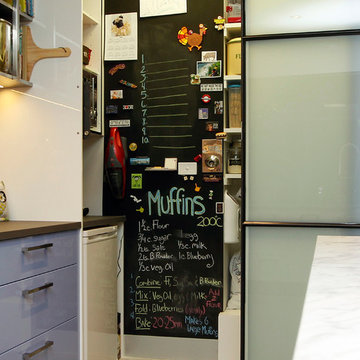
This compact walk-in pantry is perfect for storing the microwave and bar fridge. We love the use of a blackboard wall for you shopping list and recipe ideas. There's even a spot for the dust buster!

A steel building located in the southeast Wisconsin farming community of East Troy houses a small family-owned business with an international customer base. The guest restroom, conference room, and kitchen needed to reflect the warmth and personality of the owners. We choose to offset the cold steel architecture with extensive use of Alder Wood in the door casings, cabinetry, kitchen soffits, and toe kicks custom made by Graham Burbank of Lakeside Custom Cabinetry, LLC.
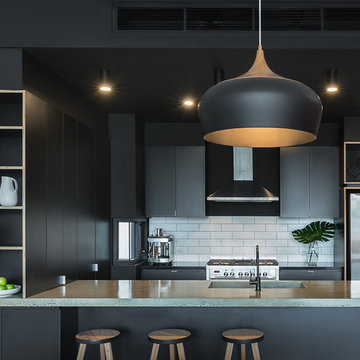
Black kitchen with plywood edging, concrete bench top, subway tile splash back.
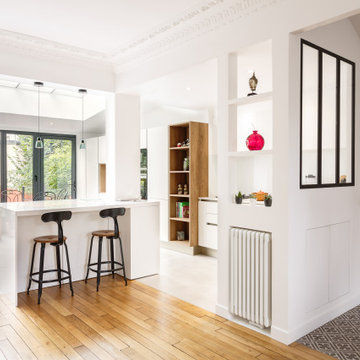
Une verrière industrielle noire a été positionnée au-dessus du plan de travail afin d'inonder de lumière le couloir d'entrée. Et une séparation faite d'étagères et d'un radiateur sur-mesure pour séparer le salon du plan de travail de la cuisine.
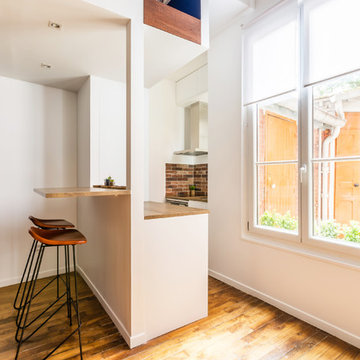
Un bel espace cuisine-dînatoire découle de l'espace mezzanine. La cuisine comprend deux blocs linéaires parallèles. Un coin bar dans la même finition de plan de travail pour une belle continuité, décorés de deux beaux tabourets hauts en cuir et métal noir.

A small compact kitchen, was designed following the industrial look of the property. The worktops have concrete effect.
A big island was also included to allow for a bigger kitchen and also be an area of entertainment.
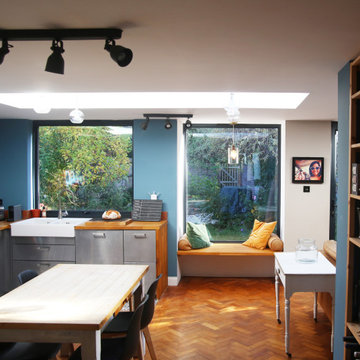
A projecting window seat breaks up the rear elevation to provide a well lit relaxing or study space connected to both the kitchen and dining spaces
Small Industrial Kitchen Design Ideas
5
