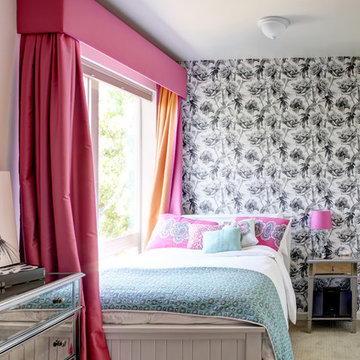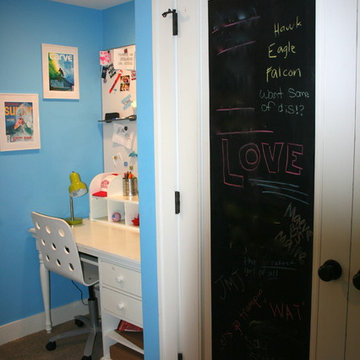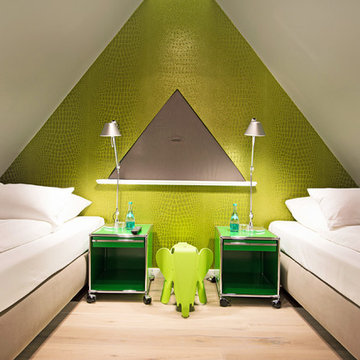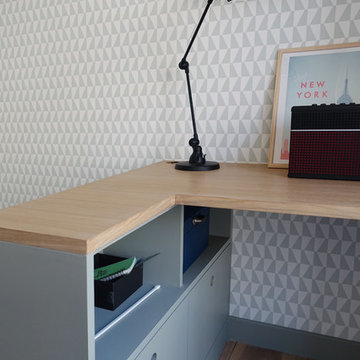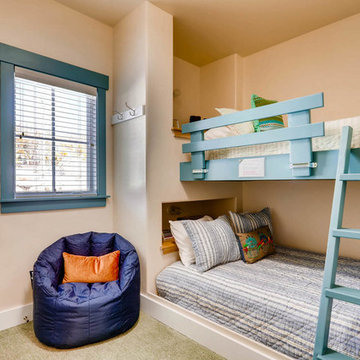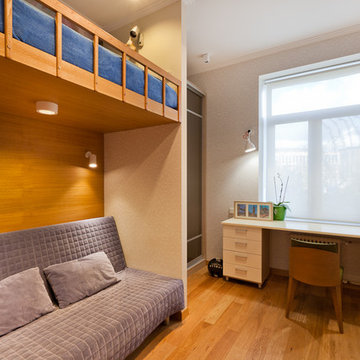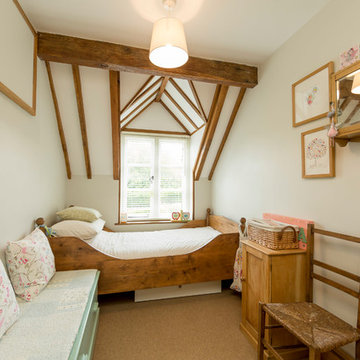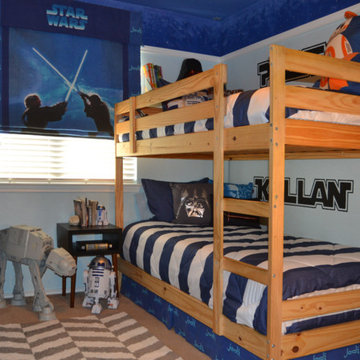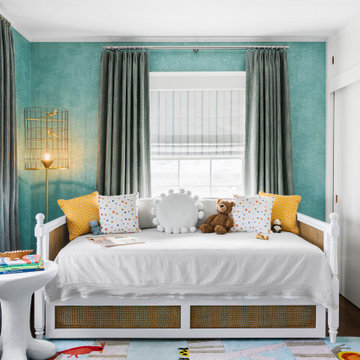Small Kids' Bedroom Design Ideas
Refine by:
Budget
Sort by:Popular Today
121 - 140 of 5,172 photos
Item 1 of 3
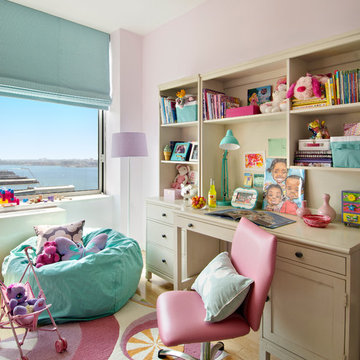
Sun-bleached wood, white sands, ivory-capped surfs and blue skies. This particular client loved the elements of the ocean and the mountains, so from there, we found inspiration.
This home is reminiscent of a memorable family trip along the coast, an aesthetic created with the use of patterns that reflect soothing wind, shimmering sunlight and rippling waves. With waterside views gracing almost every window, we added our signature of understated casual elegance that is as pleasing to the eye as nature’s palette.
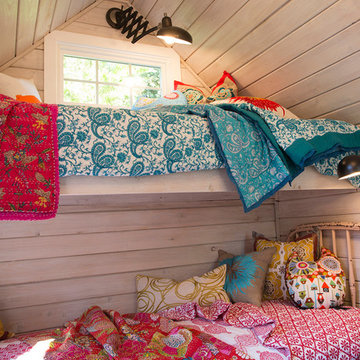
We found antique beds from Justin & Burks and altered them to hold extra long and narrow mattresses that were custom made and covered by The Work Room. The bedding and pillows are from Filling Spaces and the owl pillows are from Alberta Street Owls. The walls used to be a darker pine which we had Lori of One Horse Studios white wash to this sweet, dreamy white while retaining the character of the pine. It was another of our controversial choices that proved very successful! We made sure each bed had a reading light and we also have a fourth mattress stored under one of the beds for the fourth grand kid to sleep on.
Remodel by BC Custom Homes
Steve Eltinge, Eltinge Photograhy

Modern attic teenager's room with a mezzanine adorned with a metal railing. Maximum utilization of small space to create a comprehensive living room with a relaxation area. An inversion of the common solution of placing the relaxation area on the mezzanine was applied. Thus, the room was given a consistently neat appearance, leaving the functional area on top. The built-in composition of cabinets and bookshelves does not additionally take up space. Contrast in the interior colours scheme was applied, focusing attention on visually enlarging the space while drawing attention to clever decorative solutions.The use of velux window allowed for natural daylight to illuminate the interior, supplemented by Astro and LED lighting, emphasizing the shape of the attic.
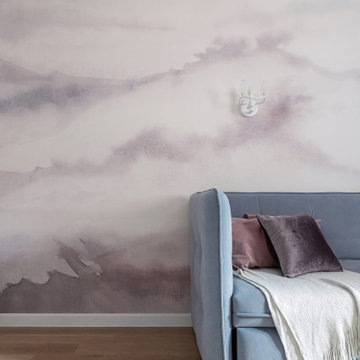
На небольшой площади комнаты в 13,4кв.м. необходимо было разместить диван-кровать с длиной матраса 2000мм, шкаф для одежды и учебную зону. Одну из стен оформили фотообоями с акварельным принтом, остальные стены покрасили в нежно-розовый цвет. Тематические светильники со стеклянными птичками поддержали декором над столом.
Атмосфера в комнате получилась очень нежная, романтичная и не слишком детская, так что интерьер будет актуальным для своей хозяйки еще очень долгое время
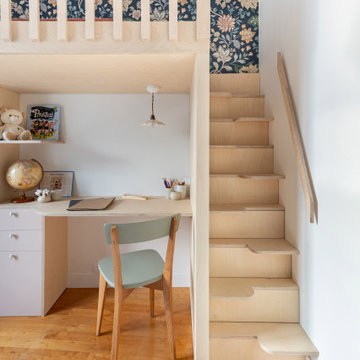
Chambre de petite fille de 9 m² entièrement repensée pour accueillir un lit sur mesure avec des rangements (dont une penderie exploitée dans la niche existante), un grand bureau.
Réalisée sur mesure en CP Bouleau
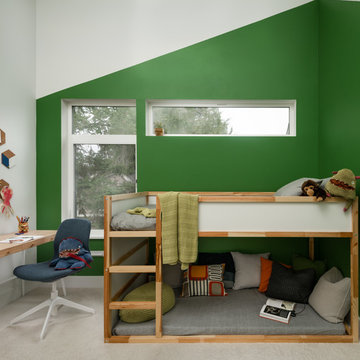
Bedroom update for a 6 year old boy who loves to read, draw, and play cars. Our clients wanted to create a fun space for their son and stay within a tight budget.
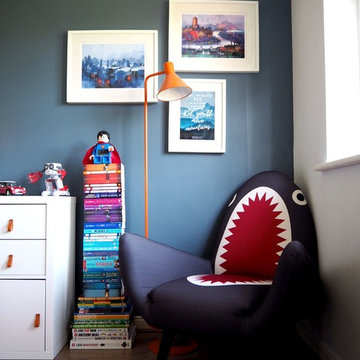
This room designed for a primary school boy incorporates everything he loves: a reading corner, a stack of books, and lots of colour. This is the Made.com Shark Chair.
The wall is painted in Dulux Steel Symphony 1. The dark colour makes the room feel cosy and it's echoed on the chair colour and bedding accessories.
The room still has space to fit a desk which will be needed as the boy grows up.
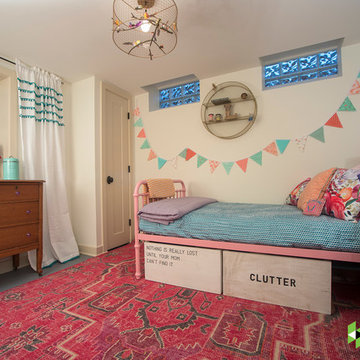
Photo: Mars Photo and Design © 2017 Houzz. This basement bedroom was created by Meadowlark Design + Build with our client's teenage daughter in mind.
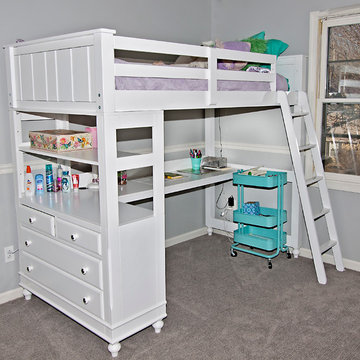
With the neutral color Light French Grey from Sherwin Williams. The kids will easily be able to change color or style of furniture throughout their years.
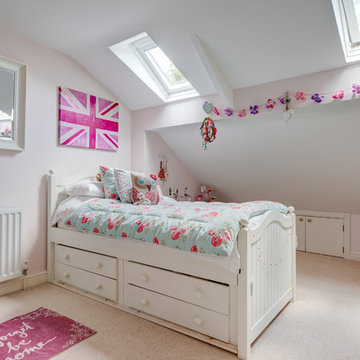
A beautifully restored and imaginatively extended manor house set amidst the glorious South Devon Countryside. Colin Cadle Photography, Photo Styling Jan Cadle
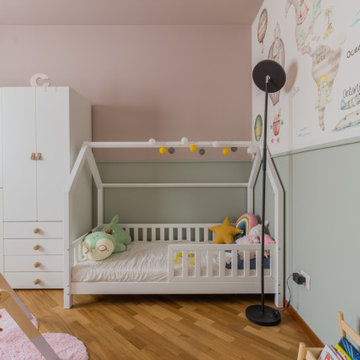
Cecilia da li a poco sarebbe venuta al Mondo e lei e la sua mamma avevano bisogno di un luogo dove essere tranquille e crescere insieme.
Questa stanza si presentava completamente vuota, sono quindi stati studiati i colori creando un effetto boiserie in abbinamento alla carta da parati, tutta l'oggettistica come porta libri a terra, tappeto nuvola e mensoline al fianco del fasciatoio, quali arredi inserire valutando funzionalità, finiture e costi.
La loro disposizione è stata studiata in modo tale da poter essere modificata man mano che la bimba cresce.
Anche l'illuminazione ha avuto la sua attenzione inserendone una a soffitto per una luce più pratica e uniforme e una luce a forma di coniglietto per accompagnare Cecilia alla sera e durante la notte.
Small Kids' Bedroom Design Ideas
7
