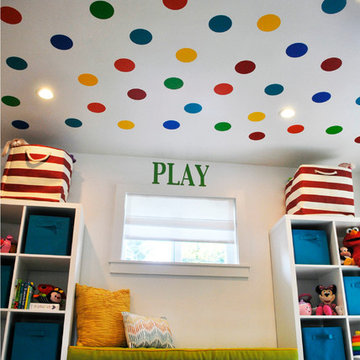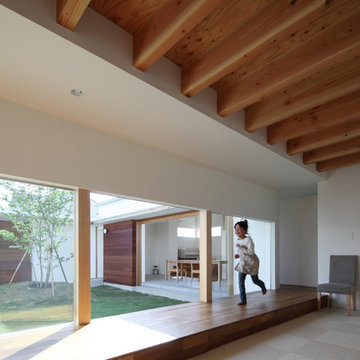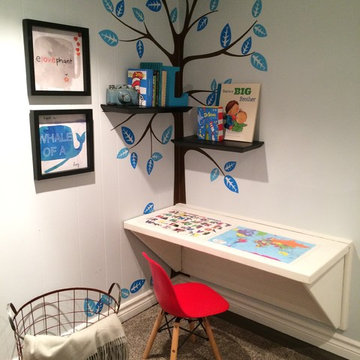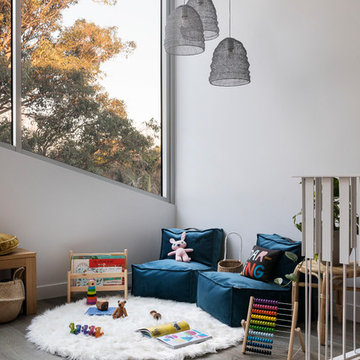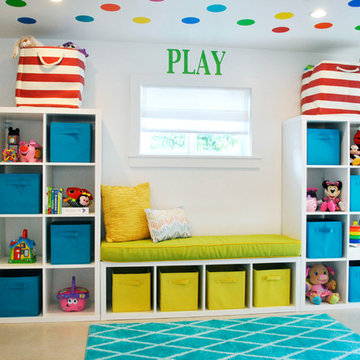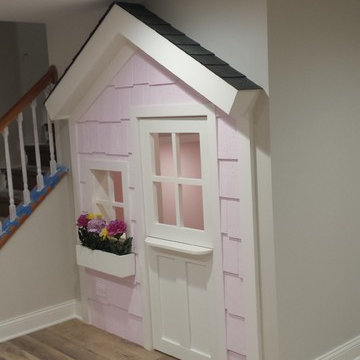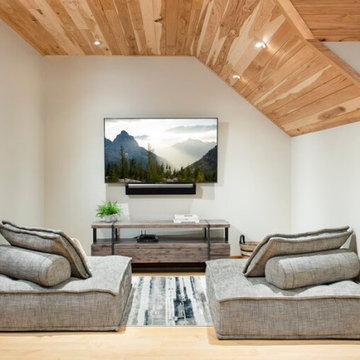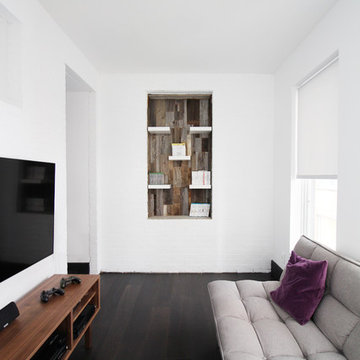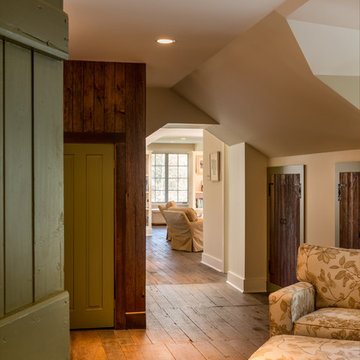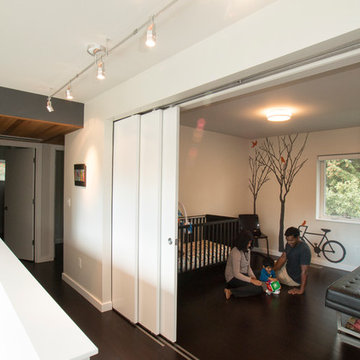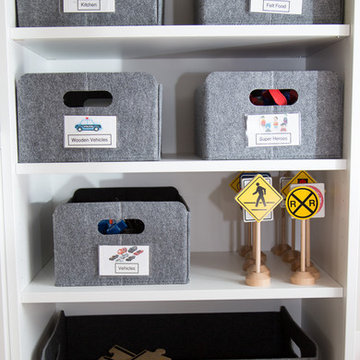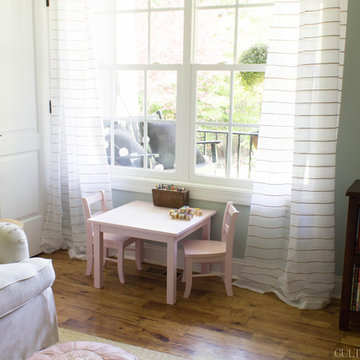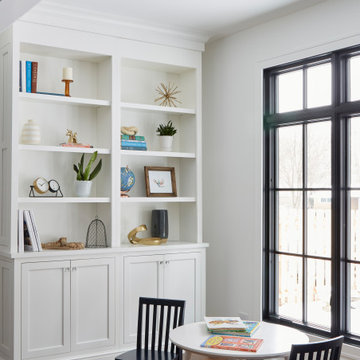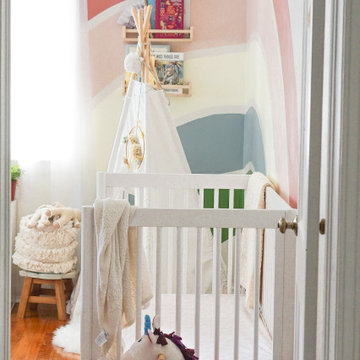Small Kids' Playroom Design Ideas
Refine by:
Budget
Sort by:Popular Today
61 - 80 of 1,266 photos
Item 1 of 3
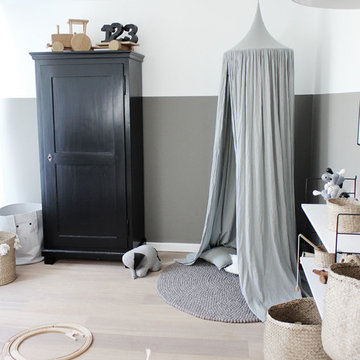
Die Wände im Kinderzimmer wurden in Grau & Weiß gestrichen. Genauer gesagt in dem hellen Weißton K/0-0-6-0/T & dem Farbton RAL 7030.
Kolorat // Karina @ohwhataroom
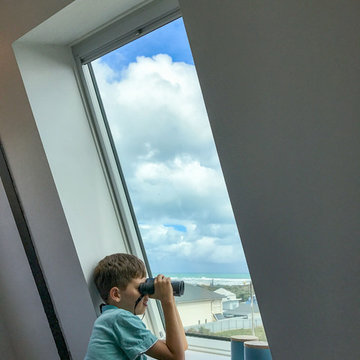
Face-lift and addition to a 70's A-Frame beach house in Goolwa Beach, South Australia.
Living areas were taken to second floor and large deck added to gain views of beach and create indoor-outdoor seamless entertainment. The living/kitchen area has lofty high ceilings and an open plan and the original exposed steel structure and floor framing featured to give informal beach house vibe.
The upper level (loft) became a retreat/look-out thanks to addition of skylights and a crows nest balcony. A spiral staircase connects the living and loft, and the loft was cut back as a mezzanine so that it overlooks and connects with the living space below.
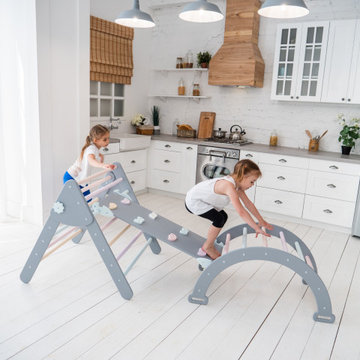
¤ DIMENSIONS of Standard Montessori ramp :
Height: 99 cm/38.78 in
Width: 38 cm/ 15 in
¤ DIMENSIONS of Standard Montessori Arch:
Height: 47 cm/ 18,5 in
Width: 97 cm/ 38 in
Length steps : 52 cm/ 20,5 in
¤ DIMENSIONS of Standard Montessori Triangle:
Height: 81 cm/ 32 in
Width: 87,5 cm/ 34,4 in
Length steps: 80 cm/ 31, 5 in
The indoor playground encourages the development of a child's movement, agility, and reaction skills. It is also an excellent stimulator for the legs, which helps prevent the development of children's flat feet.
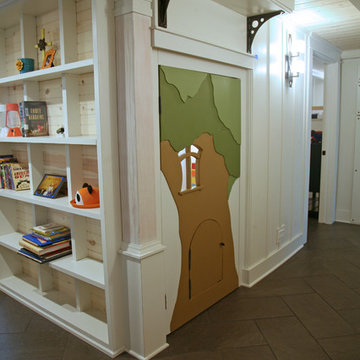
The builder's son came up with this charming door under the stairs to the "secret hide out". The homeowners have triplets and a fourth young child who were thrilled with a place of their own! Every inch of this remodel was built on character...character...character!
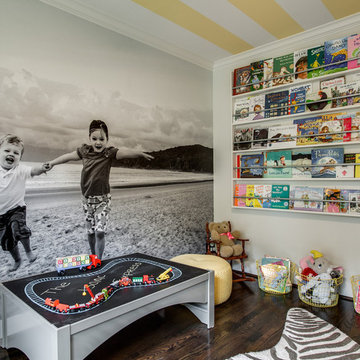
We turned a small unused room in the back of this house into a playroom for young children. Highlights include custom photo wallpaper (which is adhesive backed and can be peeled away without wall damage), a custom book wall and a wall system allowing easy rotation of kids' art.
Credit: Maddie G Designs
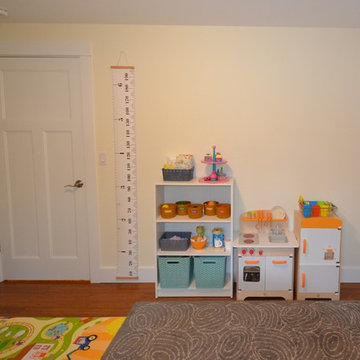
This wall was intentionally left with a single bookcase (fastened to the wall) and moveable toys. The idea being that if later this room needs to become a bedroom, the toys can move and a bed placed here.
Small Kids' Playroom Design Ideas
4
