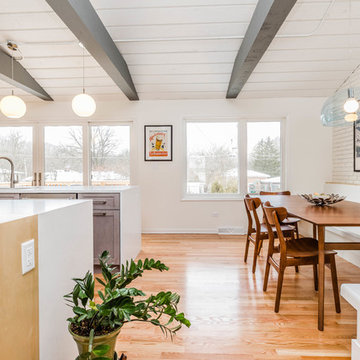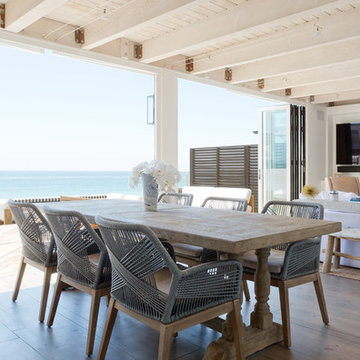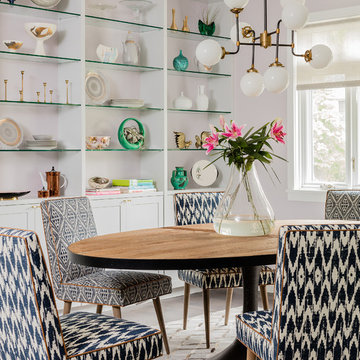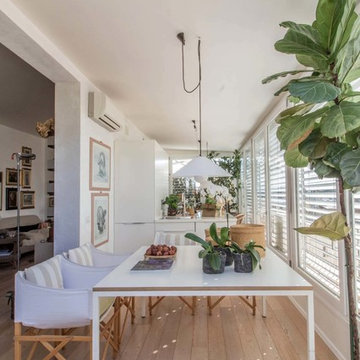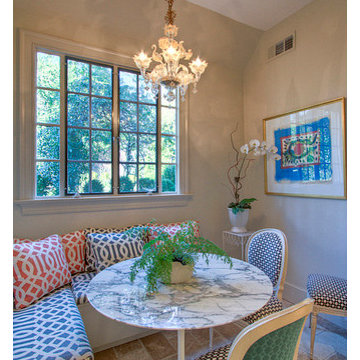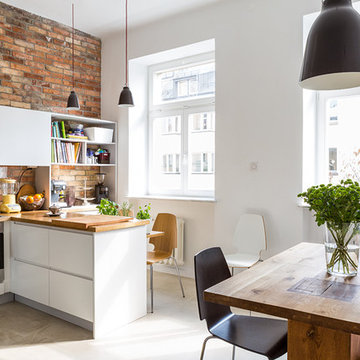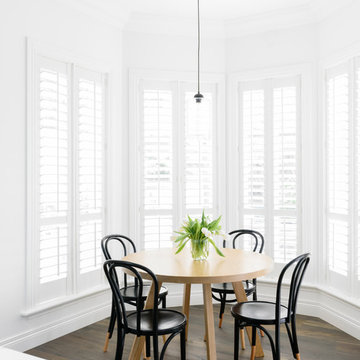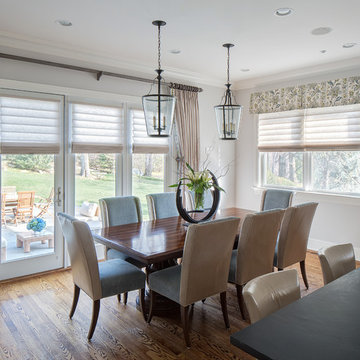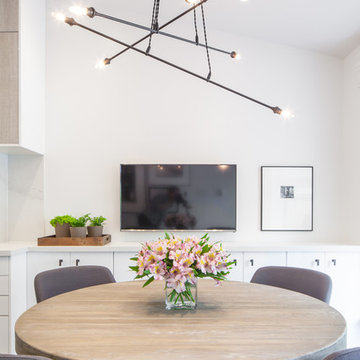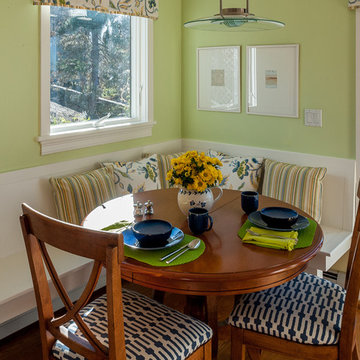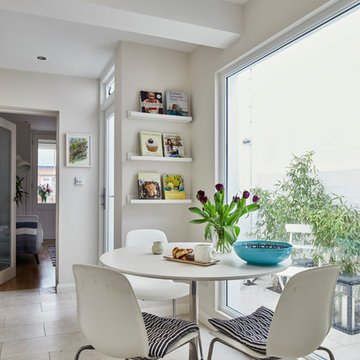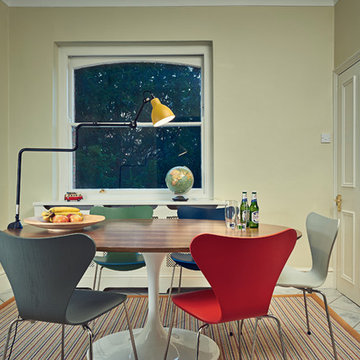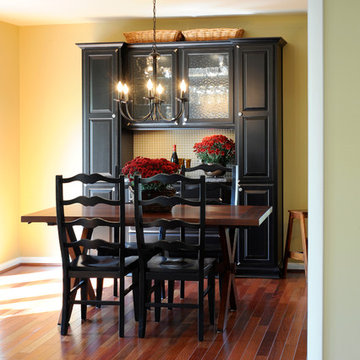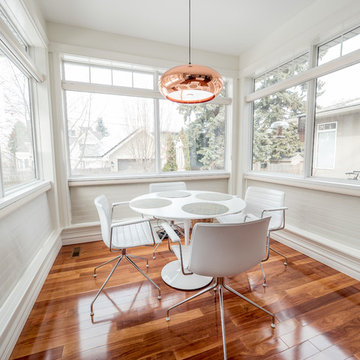Small Kitchen/Dining Combo Design Ideas
Refine by:
Budget
Sort by:Popular Today
161 - 180 of 7,468 photos
Item 1 of 3

ダイニングキッチンからリビングを通して土間、スタディコーナーを見る。
スキップフロアにすることで、視線が抜けて広がりを感じます。家族の気配を感じたり、上部の窓からの光を効果的に取り込みます。
手前は解体した梁でつくったダイニングテーブル。
写真:西川公朗
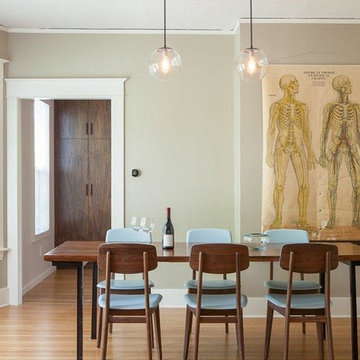
The new kitchen was inspired by the owner's love of midcentury modern furniture. A carefully designed cabinetry scheme seamlessly integrates the new kitchen within the bones of the existing room. Matched oak flooring further harmonizes new with old (the house dates from 1909). Photos: Anna M Campbell; annamcampbell.com
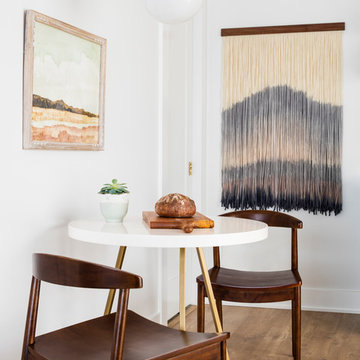
This one is near and dear to my heart. Not only is it in my own backyard, it is also the first remodel project I've gotten to do for myself! This space was previously a detached two car garage in our backyard. Seeing it transform from such a utilitarian, dingy garage to a bright and cheery little retreat was so much fun and so rewarding! This space was slated to be an AirBNB from the start and I knew I wanted to design it for the adventure seeker, the savvy traveler, and those who appreciate all the little design details . My goal was to make a warm and inviting space that our guests would look forward to coming back to after a full day of exploring the city or gorgeous mountains and trails that define the Pacific Northwest. I also wanted to make a few bold choices, like the hunter green kitchen cabinets or patterned tile, because while a lot of people might be too timid to make those choice for their own home, who doesn't love trying it on for a few days?At the end of the day I am so happy with how it all turned out!
---
Project designed by interior design studio Kimberlee Marie Interiors. They serve the Seattle metro area including Seattle, Bellevue, Kirkland, Medina, Clyde Hill, and Hunts Point.
For more about Kimberlee Marie Interiors, see here: https://www.kimberleemarie.com/
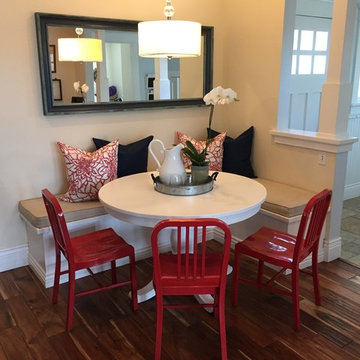
This little breakfast nook was the perfect place to create built in benches with custom cushions and pillows. The round table helps the space flow and the pops of red and blue unite it with the design of the adjacent rooms.
Custom cushions created by: Sew Rose
Custom pillows created by: Sewing Things Up
Custom benches created by: Brian Beatham
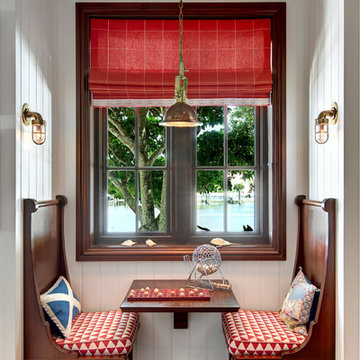
A custom designed wood banquette was created to fit the niche space. This allowed the youthful guests a space for dining, or playing games late into the night.
Taylor Architectural Photography
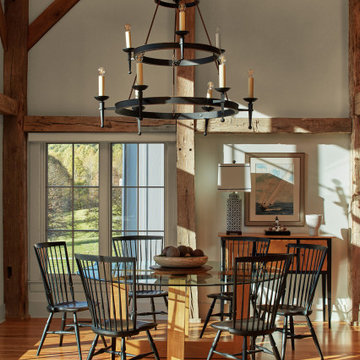
Rustic timbers and warm natural light frame the dining space in this mountain home's great room.
Small Kitchen/Dining Combo Design Ideas
9
