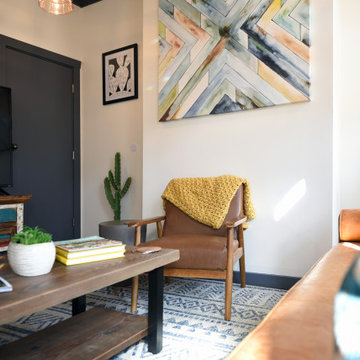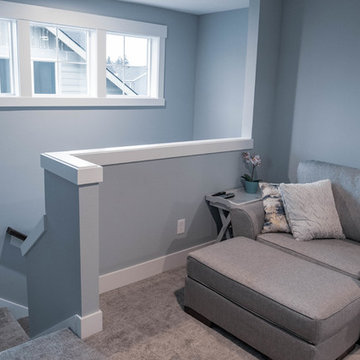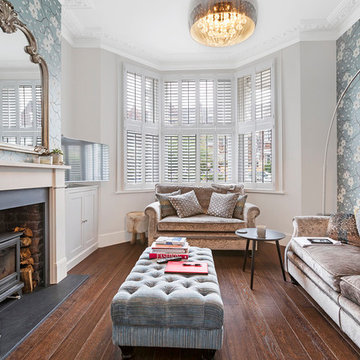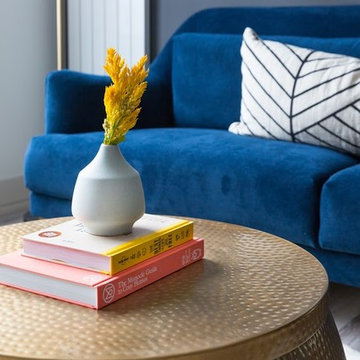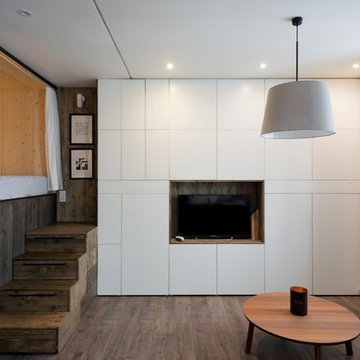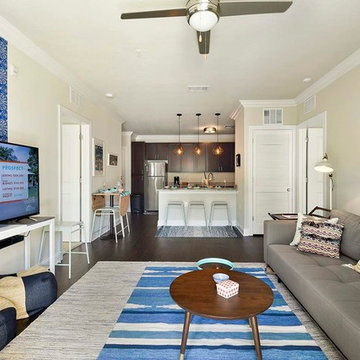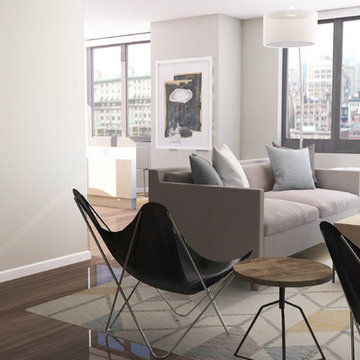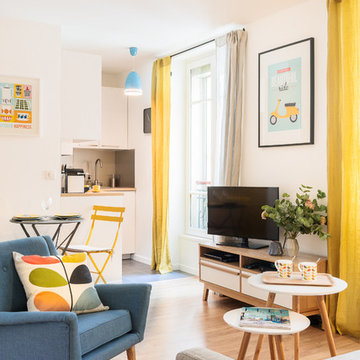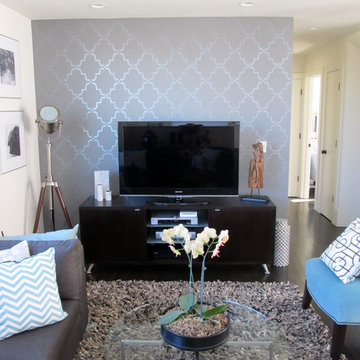Small Living Design Ideas with a Freestanding TV
Refine by:
Budget
Sort by:Popular Today
1 - 20 of 6,090 photos
Item 1 of 3
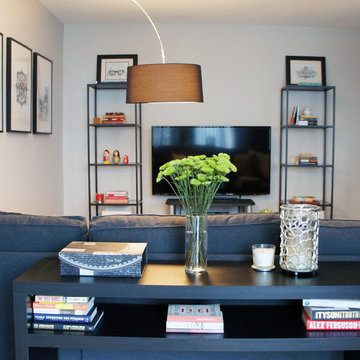
For this small Toronto condo, our main goal was to heighten function while adding our client’s personal style throughout. To create a more spacious and welcoming feel focused on furniture with clean lines, minimal accents, a comfortable sectional to seat multiple guests, and an artwork display creates a welcoming relaxed interior.
For the bedroom, we chose a black and white color palette with layered textures and patterns. A deep red throw gives the room a burst of rich color!
Project completed by Toronto interior design firm Camden Lane Interiors, which serves Toronto.
For more about Camden Lane Interiors, click here: https://www.camdenlaneinteriors.com/
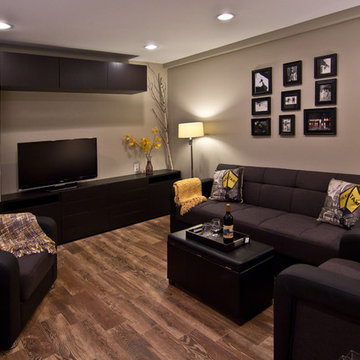
Design and photo: Clever Home Design LLC
Contractor: Slachta Home Improvement (www.slachtahomeimprovement.com)

Front foyer and living room space separated by vintage red Naugahyde sofa. Featured in 'My Houzz'. photo: Rikki Snyder
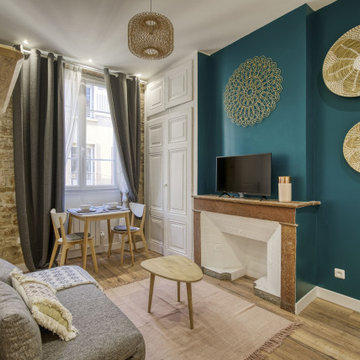
Rénovation complète d'un appartement T2 défraichi d'environ 25m² à Lyon destiné à une mise en location meublée.
Réalisé dans un style contemporain / Scandinave avec conservation du mur en pierres apparentes, et de la cheminée ancienne, le tout avec un budget serré.
Budget total (travaux, cuisine, mobilier, etc...) : ~ 30 000€
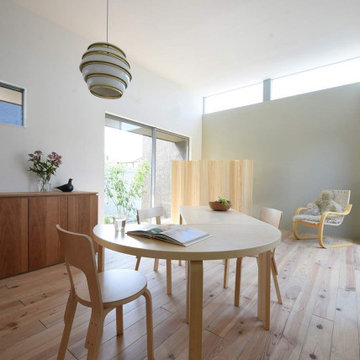
Case Study House #70 T House
高天井に配した連窓からの柔らかな光。
窓外に広がる青空と流れる雲もインテリアとして。
一面の塗壁がトーンを整え、より印象的な空間へ。
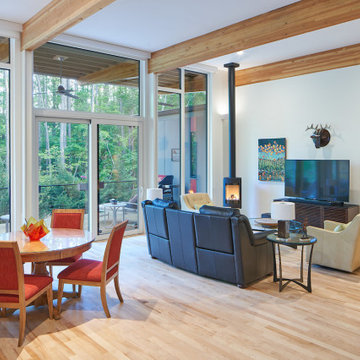
The south facing living room and dining room are immediately adjacent to the outside porch. The passive house triple glazed window and door wall is 13' high. Photo by Keith Isaacs.
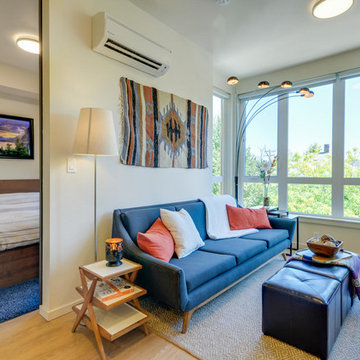
The couch, standing lamps, and X side table are vintage, from a consignment store. Rug is from Target, side tables and flexible coffee table/ foot rest/ seating cubes are from Amazon.
Wall textile is an affordable way to add color and texture to the space.
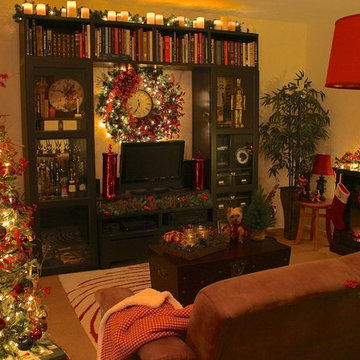
Holidays Reimagined turned this small space into a warm, traditional dwelling that was perfect for the cold winters of Los Angeles. Complete with their plug-in fireplace and dark wood finishes, it was an easy task for us.
Battery operated candles and votives were added as a topper to the entertainment center to create a warm feeling and tie into the flame effect from the fireplace.
Keeping all the lamps at a dim level in the room gives the illusion that all of the holiday lighting is making the room glow.
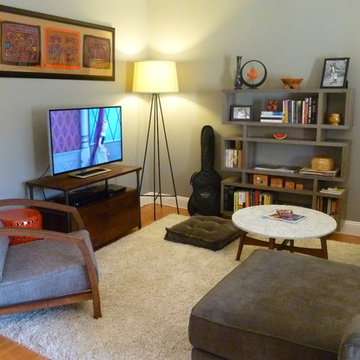
The compact living room is both cozy and functional for the homeowner and her daughter. There is plenty of seating for visitors and the small coffee table is a great space for the daughter to sit on the floor cushion and draw.
Small Living Design Ideas with a Freestanding TV
1





