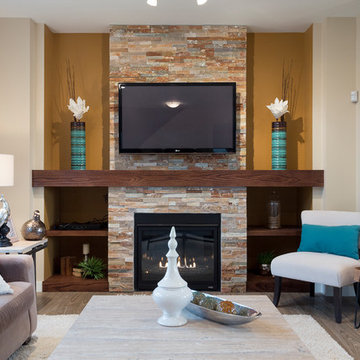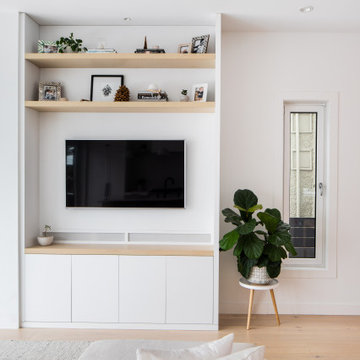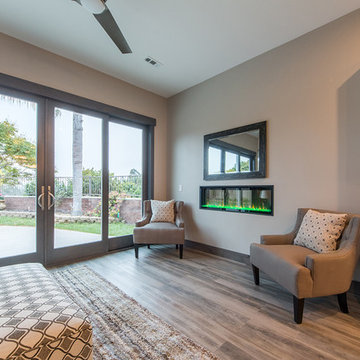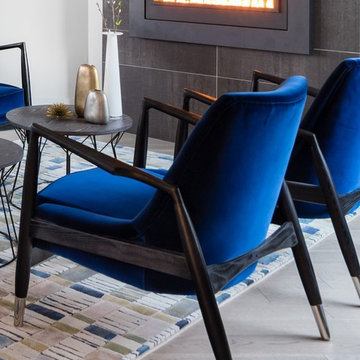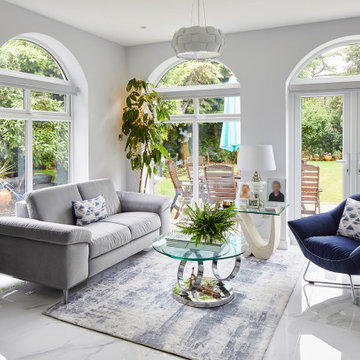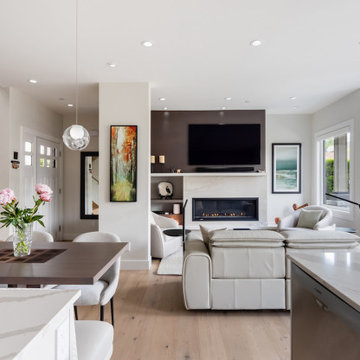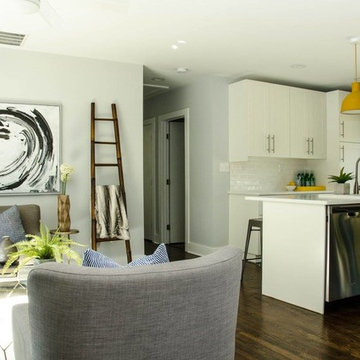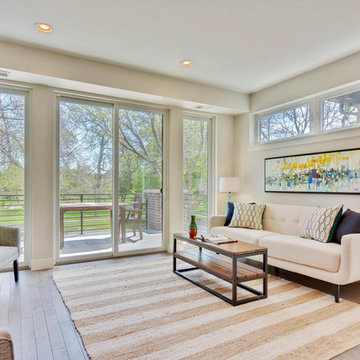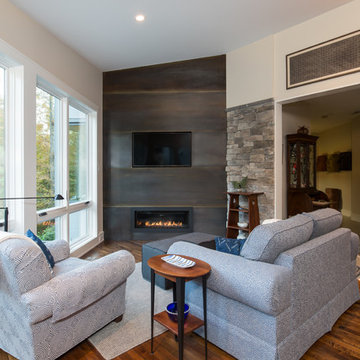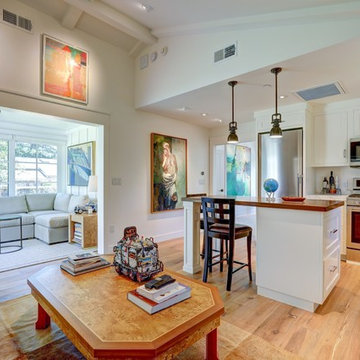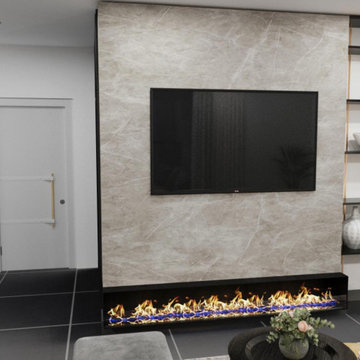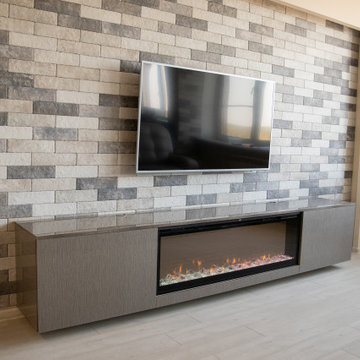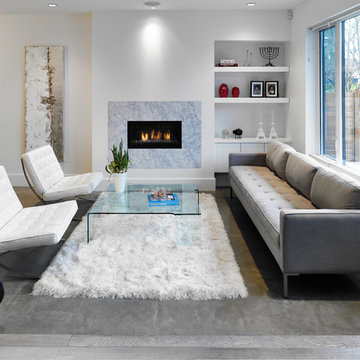Small Living Design Ideas with a Ribbon Fireplace
Refine by:
Budget
Sort by:Popular Today
161 - 180 of 686 photos
Item 1 of 3
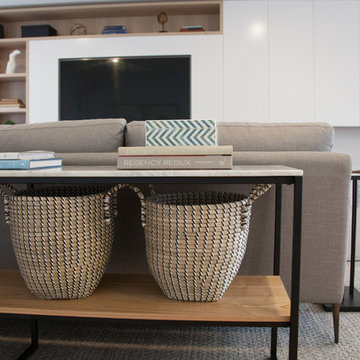
This living room was a blank canvas to start with. I designed custom cabinetry to incorporate the TV, Media, Storage, Display, a bio ethanol fireplace and even the dining banquette. The colour palette grew from the existing oak timber floors and we added blacks and charcoal grey for some punch with a sprinkling of blue in the accessories and artwork. Its now a homely, relaxing space with a great mix of textures that add the layers of comfort. Designed by Jodie Carter Design, cabinetry built by InVogue Kitchens and photography by Daniella Stein of Daniella Photography.
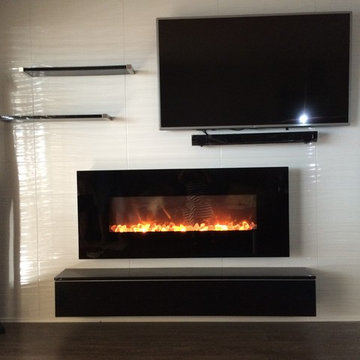
Electric fireplace with floating shelves, wall mount media cabinet and white wave tile,
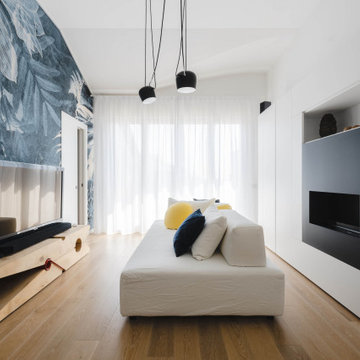
Un soggiorno caratterizzato da un divano con doppia esposizione grazie a dei cuscini che possono essere orientati a seconda delle necessità. Di grande effetto la molletta di Riva 1920 in legno di cedro che oltre ad essere un supporto per la TV profuma naturalmente l'ambiente. La tenda di Arredamento Moderno Carini Milano.
Foto di Simone Marulli
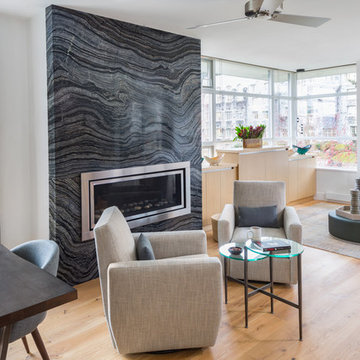
A dramatic focal point is created with the marble-slab fireplace. A TV on a lift is hidden inside a custom built-in in the living room keeping the space clean for entertaining but easily accessible should one want to catch up on Netflix.
Photography By: Barry Calhoun
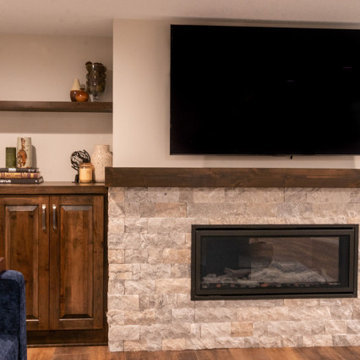
Only a few minutes from the project to the Right (Another Minnetonka Finished Basement) this space was just as cluttered, dark, and underutilized.
Done in tandem with Landmark Remodeling, this space had a specific aesthetic: to be warm, with stained cabinetry, a gas fireplace, and a wet bar.
They also have a musically inclined son who needed a place for his drums and piano. We had ample space to accommodate everything they wanted.
We decided to move the existing laundry to another location, which allowed for a true bar space and two-fold, a dedicated laundry room with folding counter and utility closets.
The existing bathroom was one of the scariest we've seen, but we knew we could save it.
Overall the space was a huge transformation!
Photographer- Height Advantages
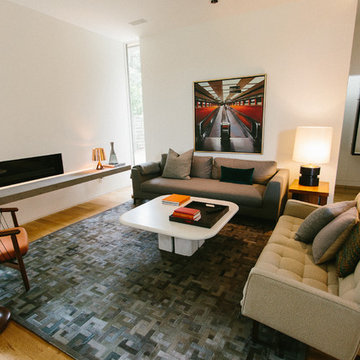
This cozy formal living room is an inviting space for the client's guests. Pops of orange and green add vibrancy to the space and match the unique artwork. For entertainment, a 65" Sony TV and custom Leon sound bar is recessed and meticulously centered to match the clean lines of the room.
Photographer: Alexandra White Photography
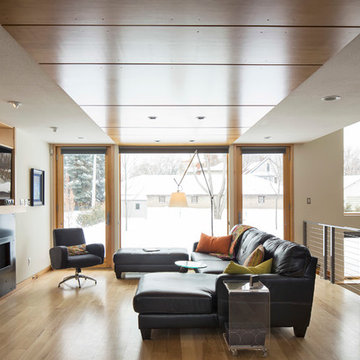
living kitchen dining open floor plan
Troy Thies Photography
Small Living Design Ideas with a Ribbon Fireplace
9




