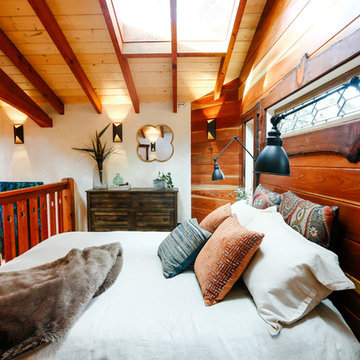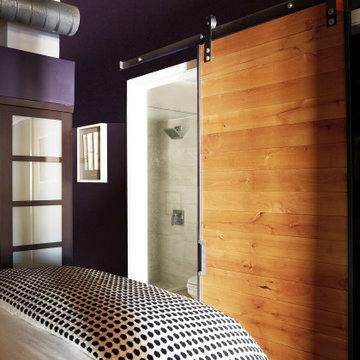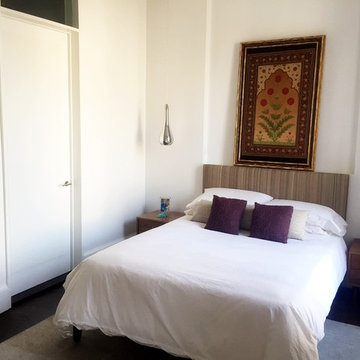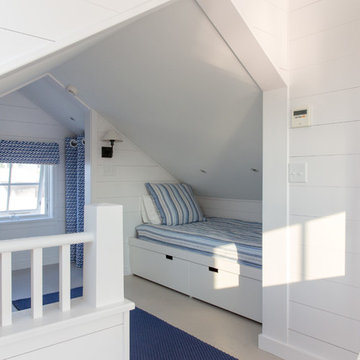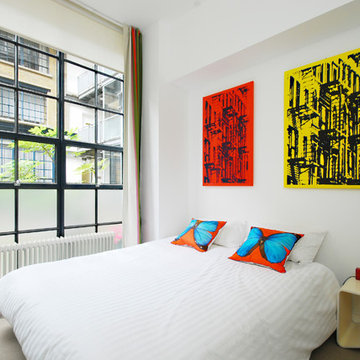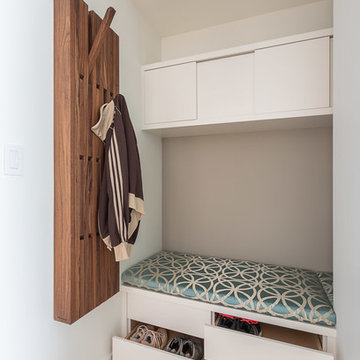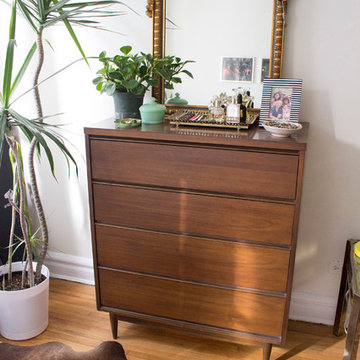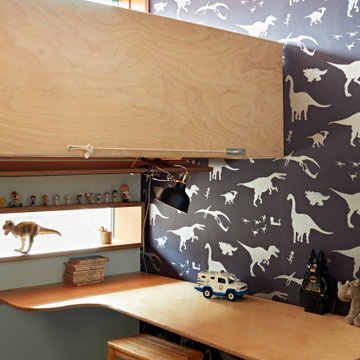Small Loft-style Bedroom Design Ideas
Refine by:
Budget
Sort by:Popular Today
81 - 100 of 1,959 photos
Item 1 of 3
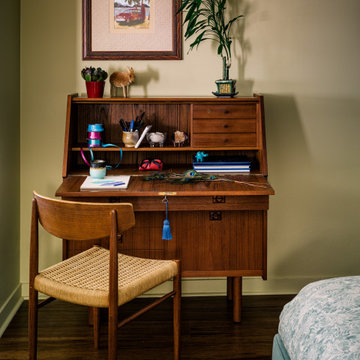
Upstairs in the loft's bedroom, the idea of the Moroccan bazaar continues, with a Turkish hand-knotted rug combined with a mid-century modern chair in front of a desk. The large platform bed is flanked by a pair of bedside table lamps on mismatched tables.
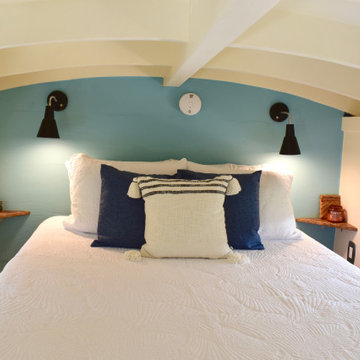
This loft bedroom is cozy and inviting with blue (Kingston aqua) color accents and a custom bed frame that adds storage with six drawers that pull out. Curved beams make this space feel larger and softer.
This tiny home has utilized space-saving design and put the bathroom vanity in the corner of the bathroom. Natural light in addition to track lighting makes this vanity perfect for getting ready in the morning. Triangle corner shelves give an added space for personal items to keep from cluttering the wood counter. This contemporary, costal Tiny Home features a bathroom with a shower built out over the tongue of the trailer it sits on saving space and creating space in the bathroom. This shower has it's own clear roofing giving the shower a skylight. This allows tons of light to shine in on the beautiful blue tiles that shape this corner shower. Stainless steel planters hold ferns giving the shower an outdoor feel. With sunlight, plants, and a rain shower head above the shower, it is just like an outdoor shower only with more convenience and privacy. The curved glass shower door gives the whole tiny home bathroom a bigger feel while letting light shine through to the rest of the bathroom. The blue tile shower has niches; built-in shower shelves to save space making your shower experience even better. The bathroom door is a pocket door, saving space in both the bathroom and kitchen to the other side. The frosted glass pocket door also allows light to shine through.
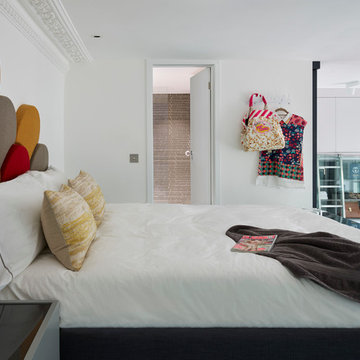
Mezzanine Master Bedroom
Master bedroom and ensuite on a glass mezzanine floor over looking a double height kitchen and living room.
Bespoke headboard is made of individual acoustic panels.
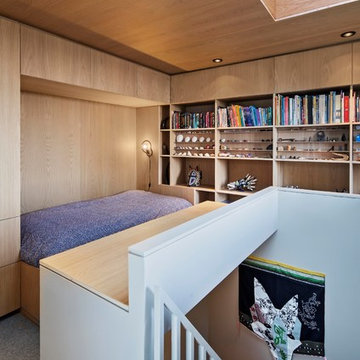
Oak furniture and storage units fill this small but highly functional bedroom.
Photo - Eduard Hueber
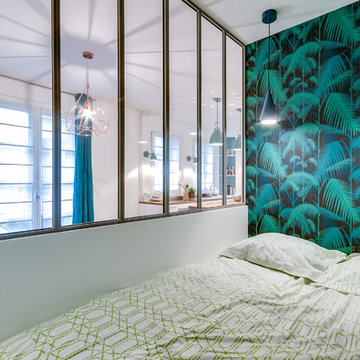
Le projet : Aux Batignolles, un studio parisien de 25m2 laissé dans son jus avec une minuscule cuisine biscornue dans l’entrée et une salle de bains avec WC, vieillotte en plein milieu de l’appartement.
La jeune propriétaire souhaite revoir intégralement les espaces pour obtenir un studio très fonctionnel et clair.
Notre solution : Nous allons faire table rase du passé et supprimer tous les murs. Grâce à une surélévation partielle du plancher pour les conduits sanitaires, nous allons repenser intégralement l’espace tout en tenant compte de différentes contraintes techniques.
Une chambre en alcôve surélevée avec des rangements tiroirs dissimulés en dessous, dont un avec une marche escamotable, est créée dans l’espace séjour. Un dressing coulissant à la verticale complète les rangements et une verrière laissera passer la lumière. La salle de bains est équipée d’une grande douche à l’italienne et d’un plan vasque sur-mesure avec lave-linge encastré. Les WC sont indépendants. La cuisine est ouverte sur le séjour et est équipée de tout l’électroménager nécessaire avec un îlot repas très convivial. Un meuble d’angle menuisé permet de ranger livres et vaisselle.
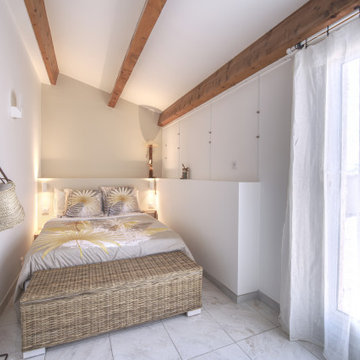
Le bureau de la mezzanine a été entièrement repensé pour accueillir une petite chambre supplémentaire.
La salle de douche ouverte a été fermée pour isoler le point d'eau nous avons refait une grande douche, un grand plan vasque et un wc sanibroyeur.
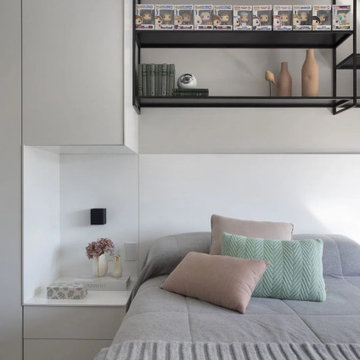
Modern multi-use bedroom with extra storage, brick wall, wood custom bed, and built-in furniture
Example of a small minimalist bedroom. Laminate floor and beige floor bedroom design in Dallas. A lot of natural lighting, custom design, and work area.
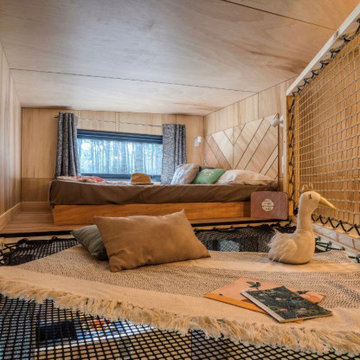
Très belle réalisation d'une Tiny House sur Lacanau fait par l’entreprise Ideal Tiny.
A la demande du client, le logement a été aménagé avec plusieurs filets LoftNets afin de rentabiliser l’espace, sécuriser l’étage et créer un espace de relaxation suspendu permettant de converser un maximum de luminosité dans la pièce.
Références : Deux filets d'habitation noirs en mailles tressées 15 mm pour la mezzanine et le garde-corps à l’étage et un filet d'habitation beige en mailles tressées 45 mm pour la terrasse extérieure.
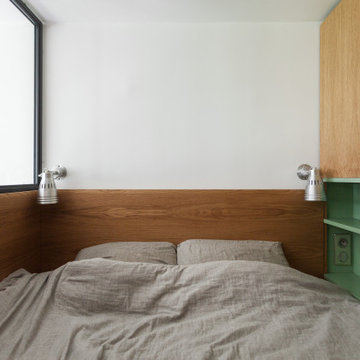
Le coin lit surélevé avec la verrière donnant sur le séjour, la petite niche verte qui fait office de table de chevet intégré dans le placard.

Cette chambre à l’architecture Alsacienne offre un espace en sous-pente marqué par la présence de poutres foncées. Charmante, elle est travaillée dans des couleurs claires et laissent ainsi la lumière envahir la pièce pour pallier ses petites dimensions.
Les murs sobres laissent s’exprimer la décoration très graphique et actuelle marquée par des touches de rouges qui rythmes l’espace et amène un côté pétillant à l’ensemble.
Le bois doré, présent dans le mobilier et dans la décoration prédomine l’espace pour le rendre chaleureux et douillet.
© 2011. Chopardesign - Designers - contact@basilechopard.fr. Tous droits réservés.
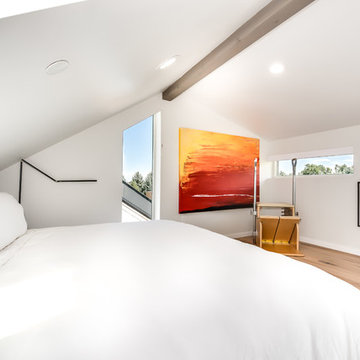
Photography by Patrick Ray
With a footprint of just 450 square feet, this micro residence embodies minimalism and elegance through efficiency. Particular attention was paid to creating spaces that support multiple functions as well as innovative storage solutions. A mezzanine-level sleeping space looks down over the multi-use kitchen/living/dining space as well out to multiple view corridors on the site. To create a expansive feel, the lower living space utilizes a bifold door to maximize indoor-outdoor connectivity, opening to the patio, endless lap pool, and Boulder open space beyond. The home sits on a ¾ acre lot within the city limits and has over 100 trees, shrubs and grasses, providing privacy and meditation space. This compact home contains a fully-equipped kitchen, ¾ bath, office, sleeping loft and a subgrade storage area as well as detached carport.
Small Loft-style Bedroom Design Ideas
5
