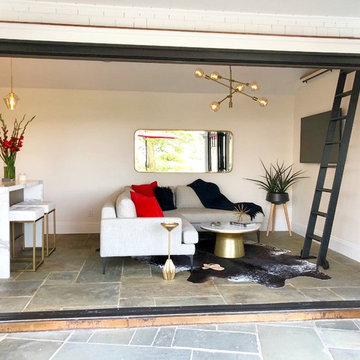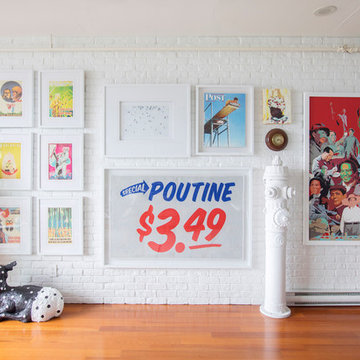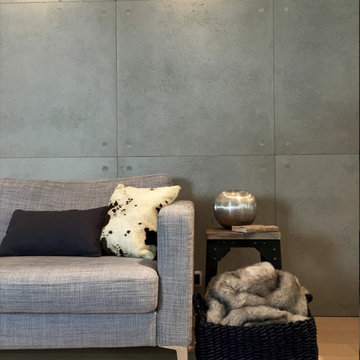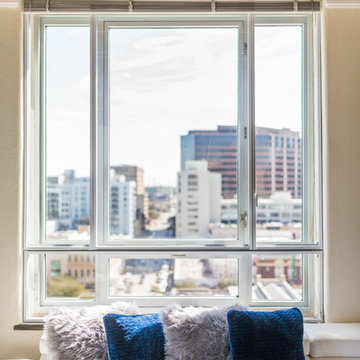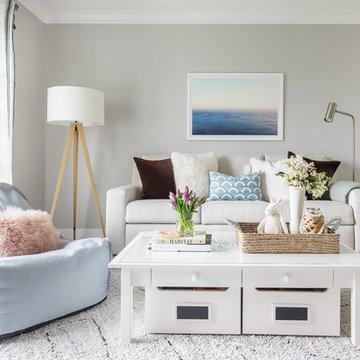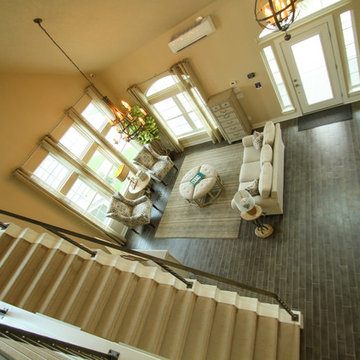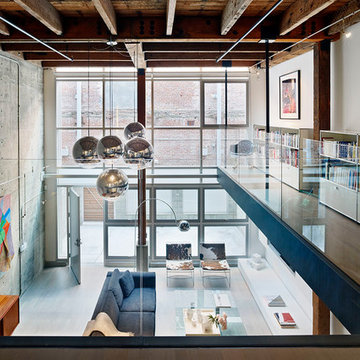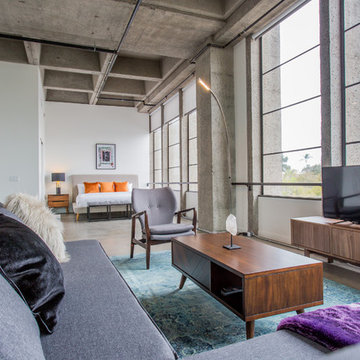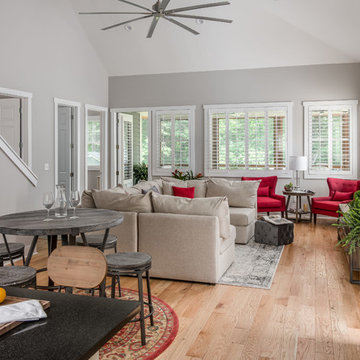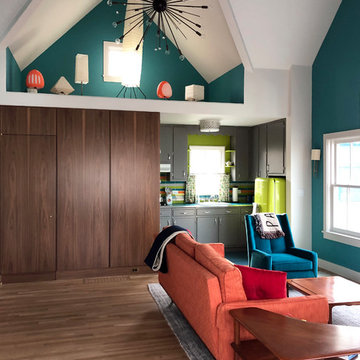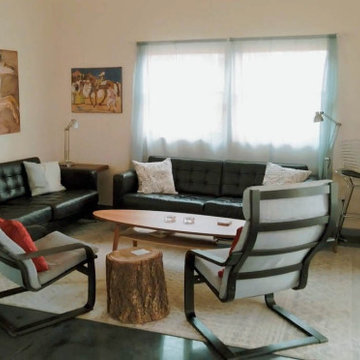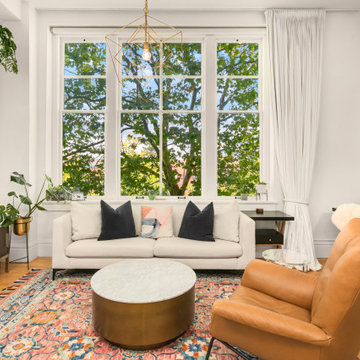Small Loft-style Living Design Ideas
Refine by:
Budget
Sort by:Popular Today
41 - 60 of 3,626 photos
Item 1 of 3
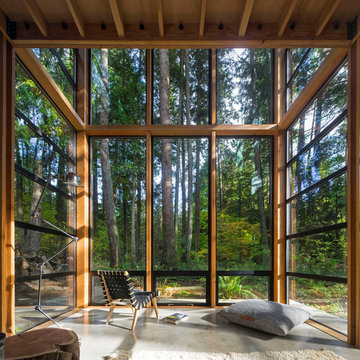
Images by Nic LeHoux
Designed as a home and studio for a photographer and his young family, Lightbox is located on a peninsula that extends south from British Columbia across the border to Point Roberts. The densely forested site lies beside a 180-acre park that overlooks the Strait of Georgia, the San Juan Islands and the Puget Sound.
Having experienced the world from under a black focusing cloth and large format camera lens, the photographer has a special fondness for simplicity and an appreciation of unique, genuine and well-crafted details.
The home was made decidedly modest, in size and means, with a building skin utilizing simple materials in a straightforward yet innovative configuration. The result is a structure crafted from affordable and common materials such as exposed wood two-bys that form the structural frame and directly support a prefabricated aluminum window system of standard glazing units uniformly sized to reduce the complexity and overall cost.
Accessed from the west on a sloped boardwalk that bisects its two contrasting forms, the house sits lightly on the land above the forest floor.
A south facing two-story glassy cage for living captures the sun and view as it celebrates the interplay of light and shadow in the forest. To the north, stairs are contained in a thin wooden box stained black with a traditional Finnish pine tar coating. Narrow apertures in the otherwise solid dark wooden wall sharply focus the vibrant cropped views of the old growth fir trees at the edge of the deep forest.
Lightbox is an uncomplicated yet powerful gesture that enables one to view the subtlety and beauty of the site while providing comfort and pleasure in the constantly changing light of the forest.
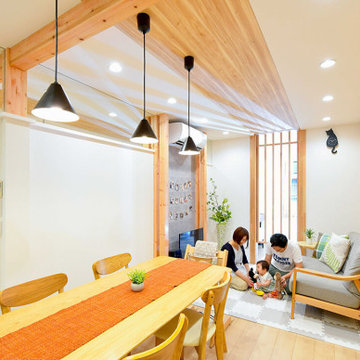
家全体の耐震性確保がベストだが予算内では難しいため、最も長く過ごし、かつ地震時に倒壊してはならない1階を耐震化。
増設した耐震壁から圧迫感を感じないよう鏡を使い、そこに映る映像や角度を計算し空間が連続しているよう演出した。
またルーバー建具を使い、家事中でも隣室の子どもの様子が覗え、かつ風と光が通り抜ける家とした。
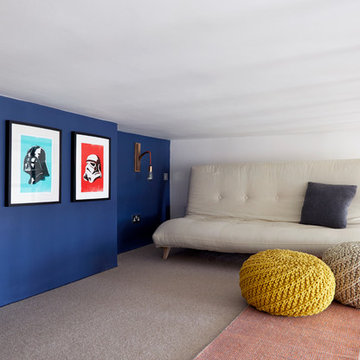
Anna Stathaki
This cosy mezzanine level is an extremely versatile space, with the ability to be used as a snug for listen to records, cinema space and as an extra bedroom for guests to stay.
Small Loft-style Living Design Ideas
3




