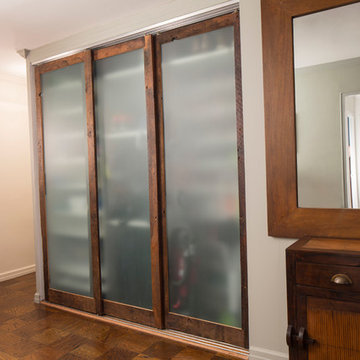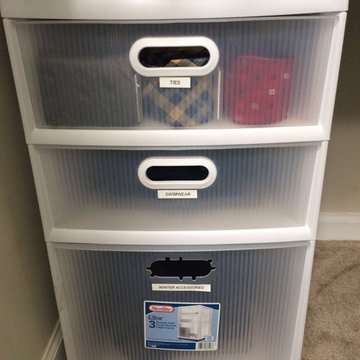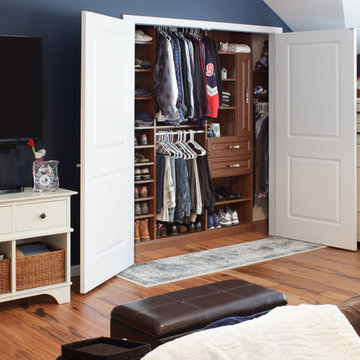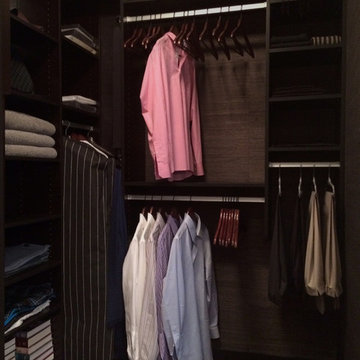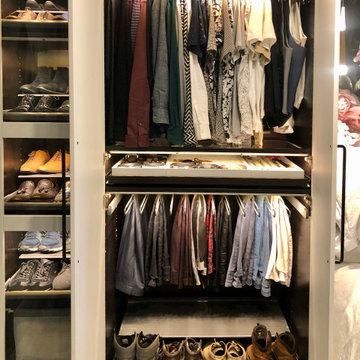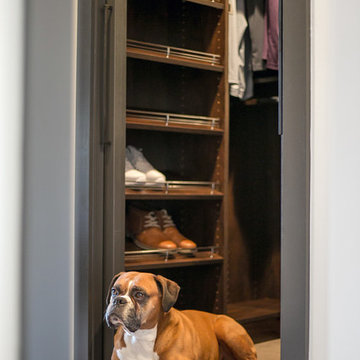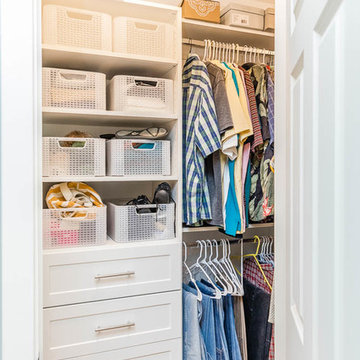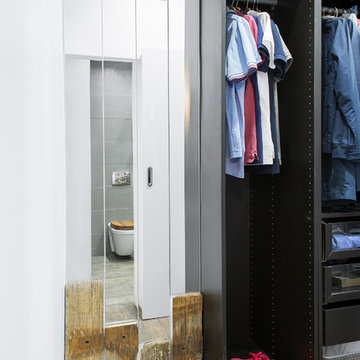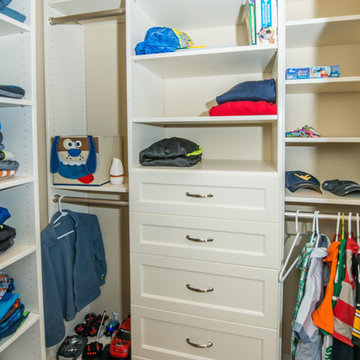Small Men's Storage and Wardrobe Design Ideas
Refine by:
Budget
Sort by:Popular Today
161 - 180 of 414 photos
Item 1 of 3
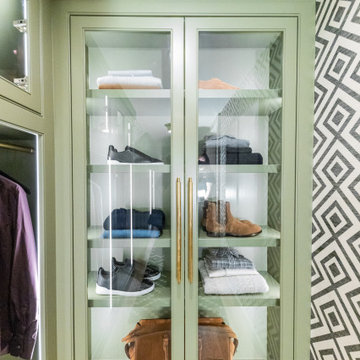
Angled custom built-in cabinets utilizes every inch of this narrow gentlemen's closet. Brass rods, belt and tie racks and beautiful hardware make this a special retreat.
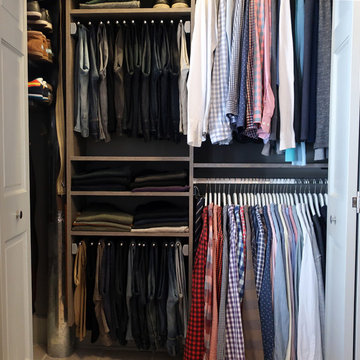
The new California Closets set up in this Minneapolis home was designed to accommodate the hanging heights so the clothing no longer hangs on the floor. Pant racks were designed in the space to sit back at 14" deep which enables this client to utilize the left side of the closet better. The pant rack also adds vertical space to the design, giving this closet added shelving to use for folded space and shoe storage. A huge impact to the day to day function in this small Minneapolis reach-in closet.
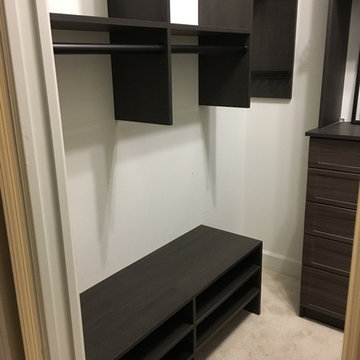
Small walk in closet done in Greystone with oil rubbed bronze hardware and rods maximizes the space for 2 users. One of our custom color options available.
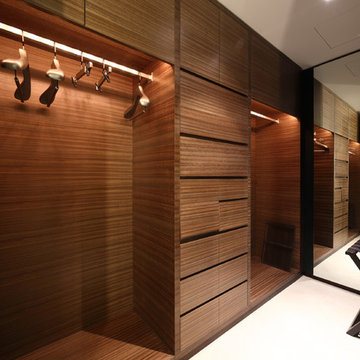
Based in New York, with over 50 years in the industry our business is built on a foundation of steadfast commitment to client satisfaction.
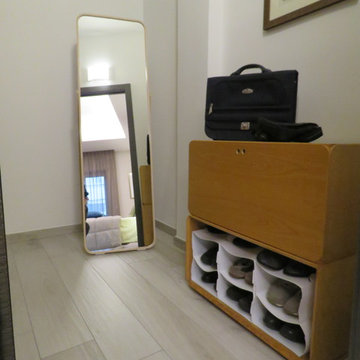
La ristrutturazione dell'appartamento ha permesso di ricavare una stanza-armadio accessoriata con il necessario.
A parete un color crema rende l'ambiente più luminoso.
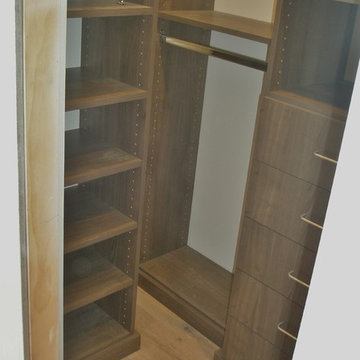
As with many closet projects, the challenge here was to maximize storage to accommodate a lot of storage in a limited space. In this case, the client was very tall and requested that the storage go to the ceiling. From a design perspective, the customer wanted a warm but modern look, so we went with dark wood accents, flat front-drawers and simple hardware.
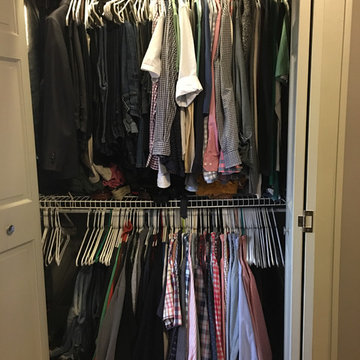
This before wire reach-in closet shows the downside of wire. The hanging drags on the floor causing the shirts to become dusty and wrinkle. The upper hanging also hangs over the rolled up belts and any folded items have to be placed above which makes it harder to reach. An existing air vent to the left creates an issue and makeshift shelving exists for shoes but fall down and they are hard to access with the current set up.
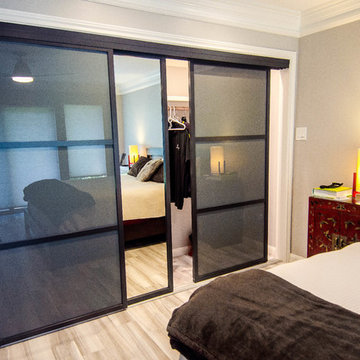
This custom system of triple-pass doors was composed to take minimal space and make maximum impact. What you cannot see is a utilitarian set of shelves from floor to ceiling directly behind the center panel, allowing both single and double bars for hanging clothes. Photo: Dan Bawden. Design: Laura Lerond.
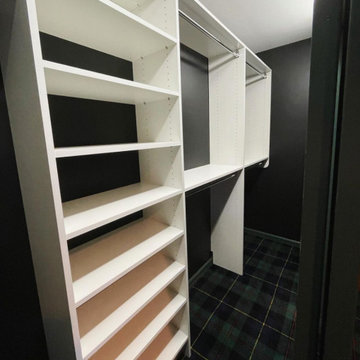
We are loving the contrast of our white shelves and chrome hardware against those bold black walls and that fun plaid carpeting
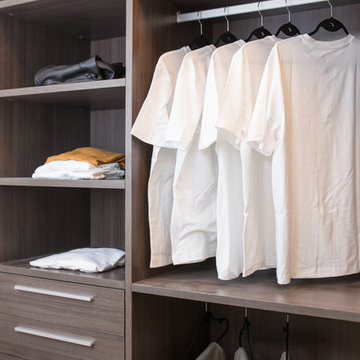
Muti Grey Oak Custom Closet System
Installation by Muti Kitchen and Bath Oakville
Photography By: Lindsay Miller
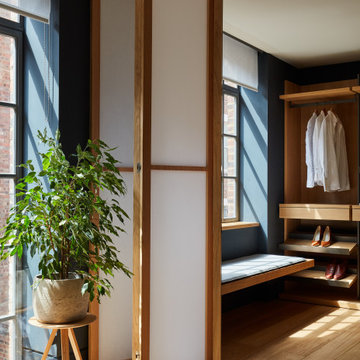
For our full portfolio, see https://blackandmilk.co.uk/interior-design-portfolio/
Small Men's Storage and Wardrobe Design Ideas
9
