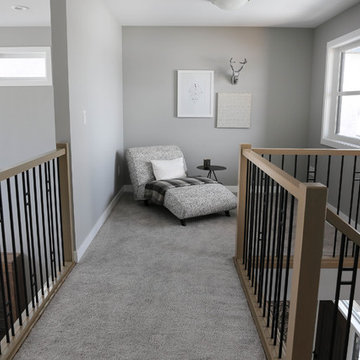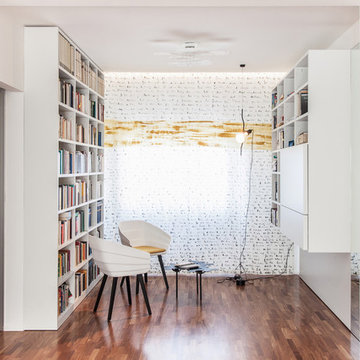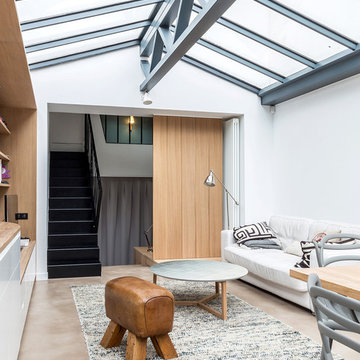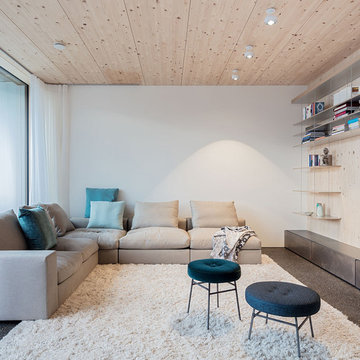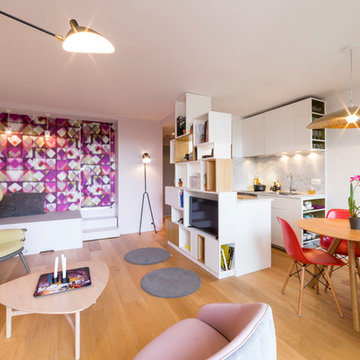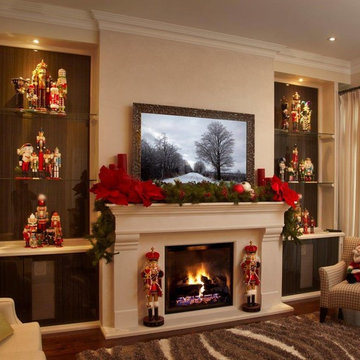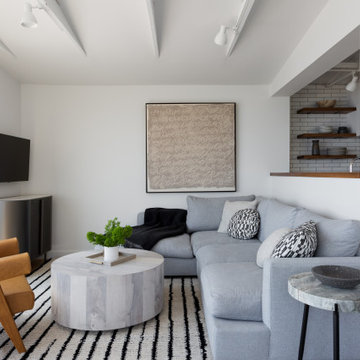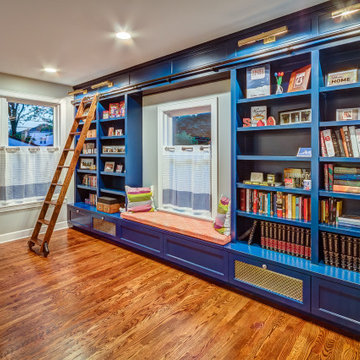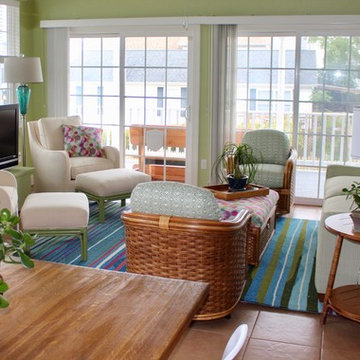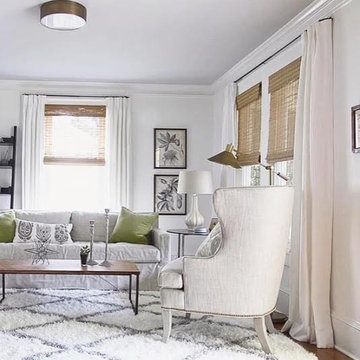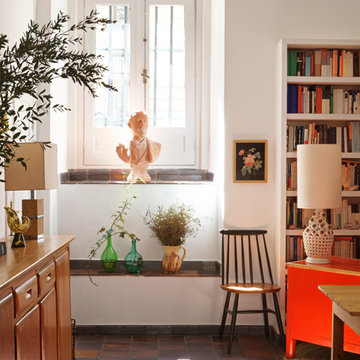Small Open Concept Family Room Design Photos
Refine by:
Budget
Sort by:Popular Today
61 - 80 of 4,972 photos
Item 1 of 3

The spacious "great room" combines an open kitchen, living, and dining areas as well as a small work desk. The vaulted ceiling gives the room a spacious feel while the large windows connect the interior to the surrounding garden.
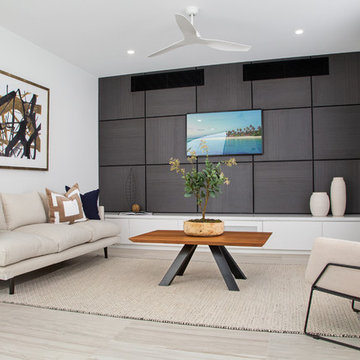
Photography by BRWM Gold Coast
Styling by A Better Box Property Styling
Furniture supplied by Domayne Hire QLD
Build by Kenins Developments
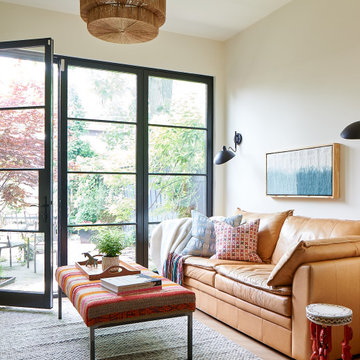
Cool sitting room off kitchen with vintage leather sofa, ethnic ottoman and tons of light from the black industrial doors and windows.

ceiling fan, floating shelves, glass top coffee table, bookshelves, firewood storage, concrete slab, gray sectional sofa
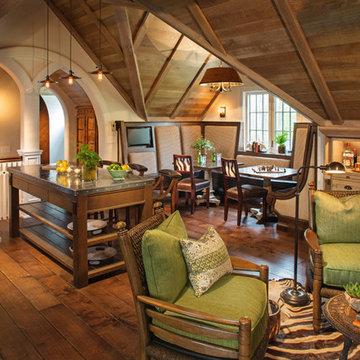
The light located above the kitchen booth area is Uttermost Tundra 3 lt. Chandelier. The seat bench and back cushions were inserted into the beautiful wooden bench. Two pedestal tables are used for booth area as well.
photo by Doug Edmunds
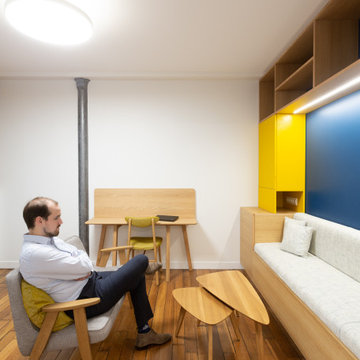
L'espace séjour est pensé pour être polyvalent, avec une banquette pour s'asseoir pour manger, s'allonger pour regarder un film en projection murale, dormir dessus quand elle est déplié. Le mobilier flottant divers vient complémenter cet espace pour ces différents usages.
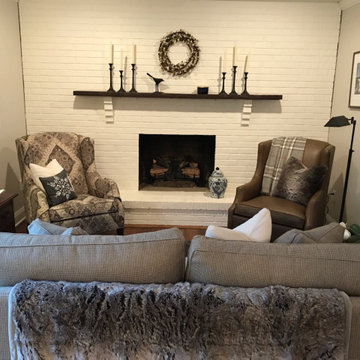
We added extra texture by including faux fur accents and picking extra chunky fabric or the love seat facing the fireplace. This is definitely a cozy place to curl up and spend some time with friends and family.
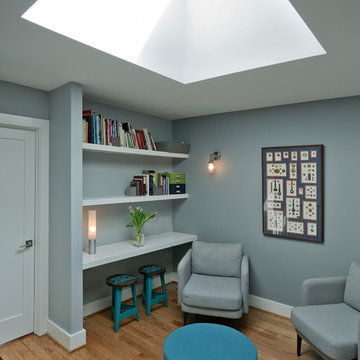
The perfect place to entertain or relax and read a book with natural lighting. Ken Wyner Photography
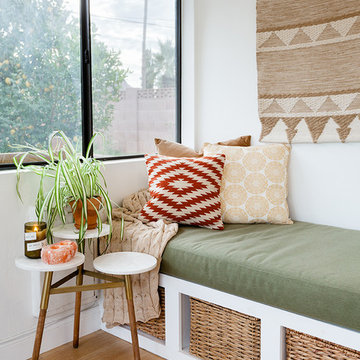
We needed a solution to hide our TV components (they live behind the baskets), create storage, and add some seating to the space, so we had this bench and cushion made custom to match the dining banquette on the other side of the room. Textile wall hangings add a softness to the space and dampen sound, so I went that route over hanging framed art to keep it cozy. I picked up this mid-century style marble table at Target because I needed a place to set my coffee.
Image: James Stewart
Small Open Concept Family Room Design Photos
4
