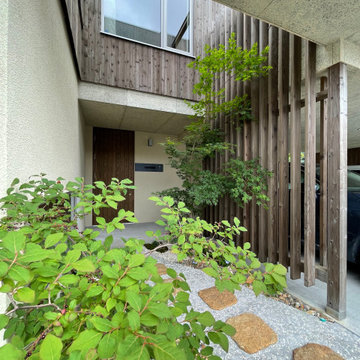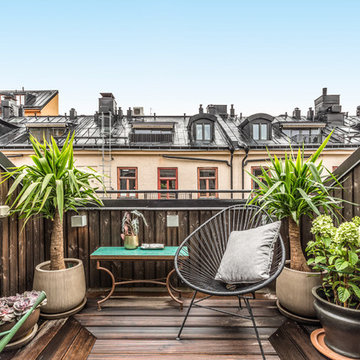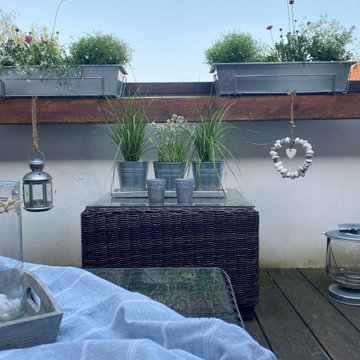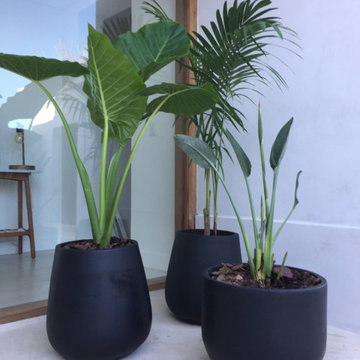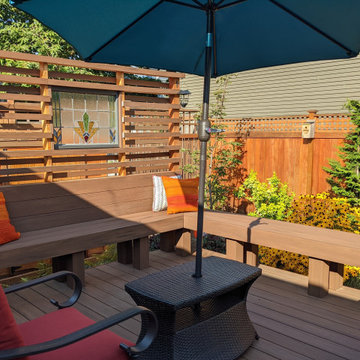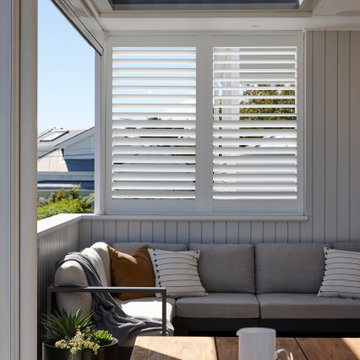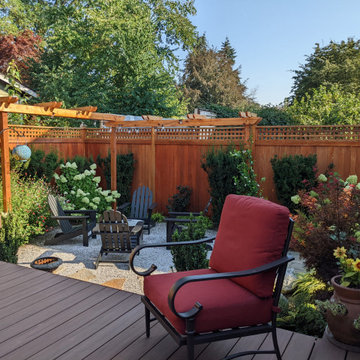Refine by:
Budget
Sort by:Popular Today
1 - 20 of 398 photos
Item 1 of 3
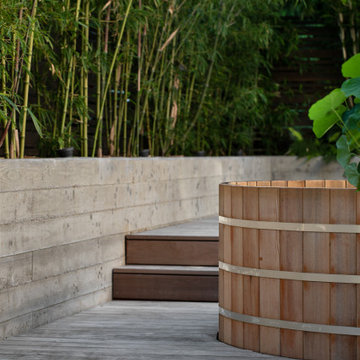
We converted an underused back yard into a modern outdoor living space. A cedar soaking tub provides year round soaking. The decking is ipe hardwood, the fence is stained cedar, and cast concrete with gravel adds texture at the fire pit. Photos copyright Laurie Black Photography.

Custom screen porch design on our tiny house/cabin build in Barnum MN. 2/3 concrete posts topped by 10x10 pine timbers stained cedartone. 2 steel plates in between timber and concrete. 4x8 pine timbers painted black, along with screen frame. All of these natural materials and color tones pop nicely against the white metal siding and galvalume roofing. Black framing designed to disappear with black screens leaving the wood and concrete to jump out.
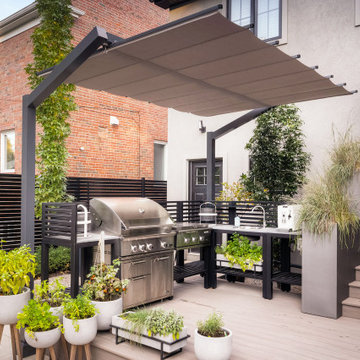
International Landscaping partnered with ShadeFX to provide shade to another beautiful outdoor kitchen in Toronto. A 12’x8’ freestanding canopy in a neutral Sunbrella Cadet Grey fabric was manufactured for the space.
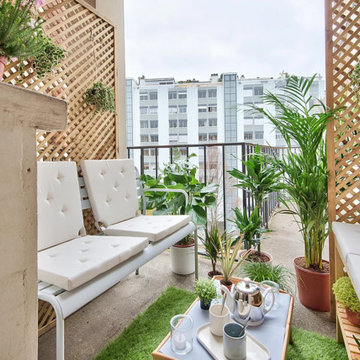
Magnifique coin terrasse créé à partir de pas grand chose !
Le banc existant a été recouvert de deux galettes de chaises, avec une partie servant de dossier, répondant en face à deux nouvelles places créées grâce à un petit bain de salle de bain.
Une intimité préservée grâce à des panneaux d'occultation en bois, et une forêt de plantes !
C'est l'heure de l'apéro ... !
Lien Magazine
Livinterior
https://www.instagram.com/p/Bj9KhK2jgbp/?taken-by=livinterior
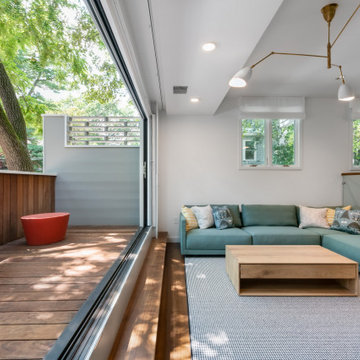
When the door is folded away the ipe deck feels like an extension of the living room. The end wall screen was added to allow more light onto the deck while retaining privacy.
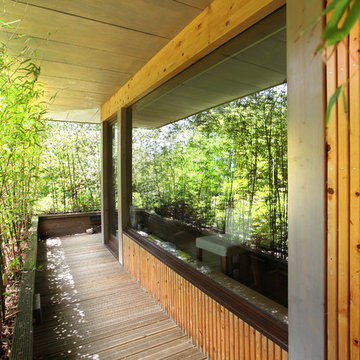
La luz es un huésped permanente en este ambiente abierto y moderno. Las grandes superficies acristaladas están inteligentemente ocultas de las miradas indiscretas ante una delicada cortina de bambúes naturales.
© Rusticasa
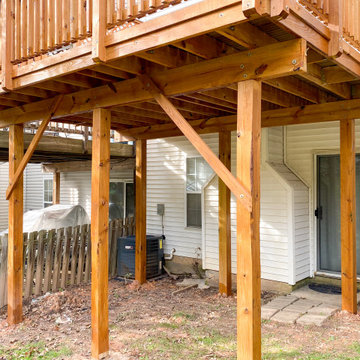
Client wanted to give her new deck a facelift with fresh stain.
After

Quick facelift of front porch and entryway in the Houston Heights to welcome in the warmer Spring weather.
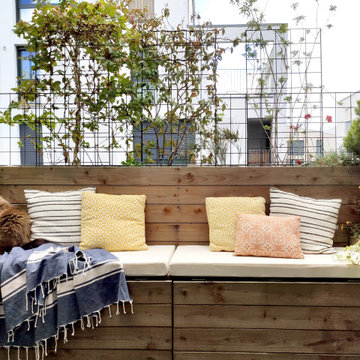
L’achat de cet appartement a été conditionné par l’aménagement du balcon. En effet, situé au cœur d’un nouveau quartier actif, le vis à vis était le principal défaut.
OBJECTIFS :
Limiter le vis à vis
Apporter de la végétation
Avoir un espace détente et un espace repas
Créer des rangements pour le petit outillage de jardin et les appareils électriques type plancha et friteuse
Sécuriser les aménagements pour le chat (qu’il ne puisse pas sauter sur les rebords du garde corps).
Pour cela, des aménagements en bois sur mesure ont été imaginés, le tout en DIY. Sur un côté, une jardinière a été créée pour y intégrer des bambous. Sur la longueur, un banc 3 en 1 (banc/jardinière/rangements) a été réalisé. Son dossier a été conçu comme une jardinière dans laquelle des treillis ont été insérés afin d’y intégrer des plantes grimpantes qui limitent le vis à vis de manière naturelle. Une table pliante est rangée sur un des côtés afin de pouvoir l’utiliser pour les repas en extérieur. Sur l’autre côté, un meuble en bois a été créé. Il sert de « coffrage » à un meuble d’extérieur de rangement étanche (le balcon n’étant pas couvert) et acheté dans le commerce pour l’intégrer parfaitement dans le décor.
De l’éclairage d’appoint a aussi été intégré dans le bois des jardinières de bambous et du meuble de rangement en supplément de l’éclairage général (insuffisant) prévu à la construction de la résidence.
Enfin, un gazon synthétique vient apporter la touche finale de verdure.
Ainsi, ce balcon est devenu un cocon végétalisé urbain où il est bon de se détendre et de profiter des beaux jours !
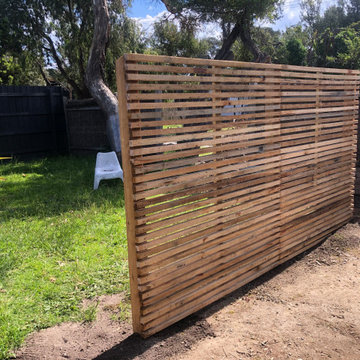
The client wanted to define the deck using hardwood timber battens. The screen provides privacy as well as aesthetic dimension to the decking.
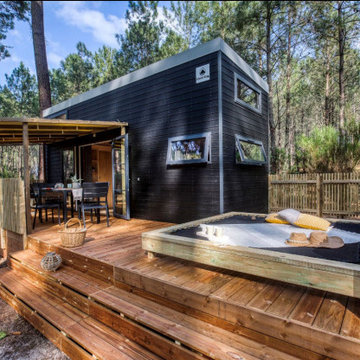
Très belle réalisation d'une Tiny House sur Lacanau fait par l’entreprise Ideal Tiny.
A la demande du client, le logement a été aménagé avec plusieurs filets LoftNets afin de rentabiliser l’espace, sécuriser l’étage et créer un espace de relaxation suspendu permettant de converser un maximum de luminosité dans la pièce.
Références : 2 filets d'habitation noirs en mailles tressées 15 mm pour la mezzanine et le garde-corps à l’étage et un filet d'habitation beige en mailles tressées 45 mm pour la terrasse extérieure.
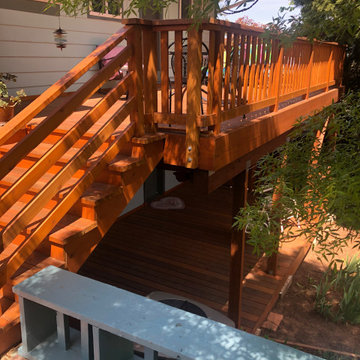
Cedar decking on both upper & lower decks. We included metal corrugated roofing to catch rainwater, so owners could utilize the lower deck during rainy weather. The owners now have a safe, usable deck that provides them with additional outdoor living space.
Small Outdoor Design Ideas with Wood Railing
1






