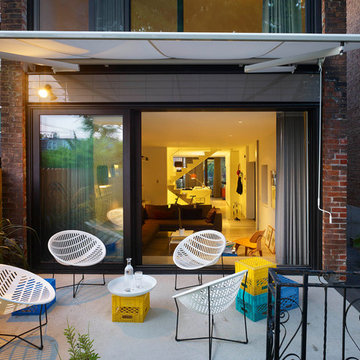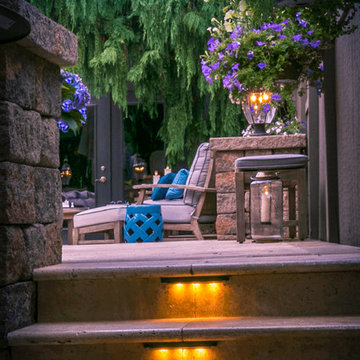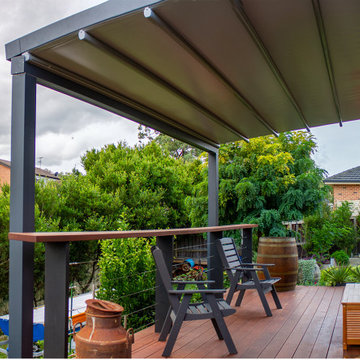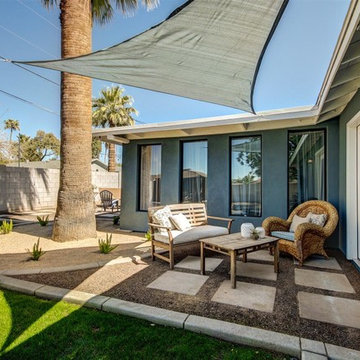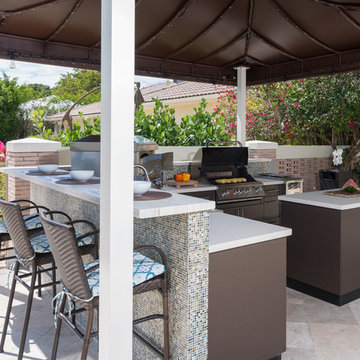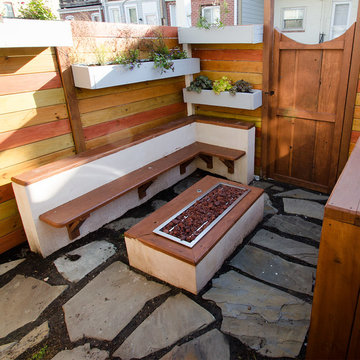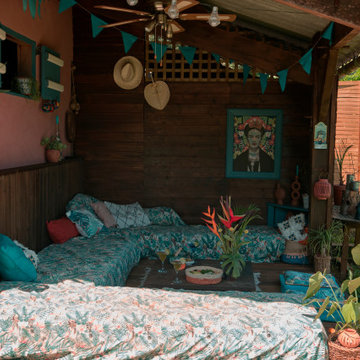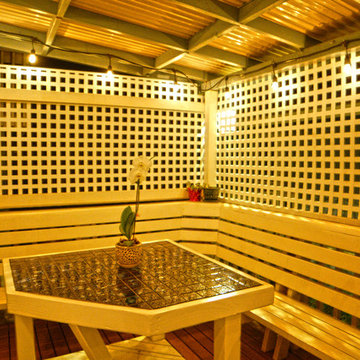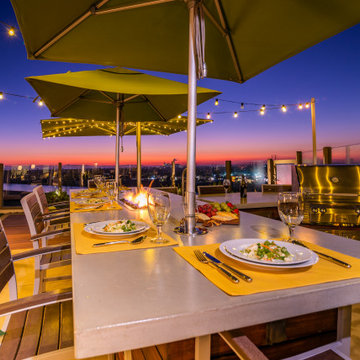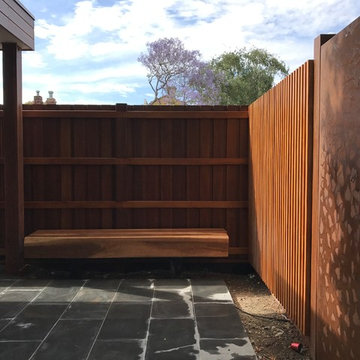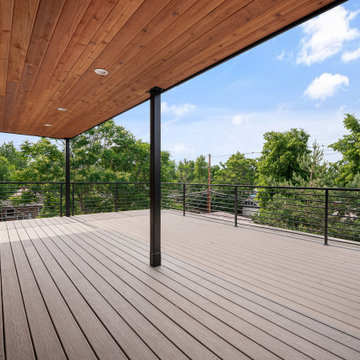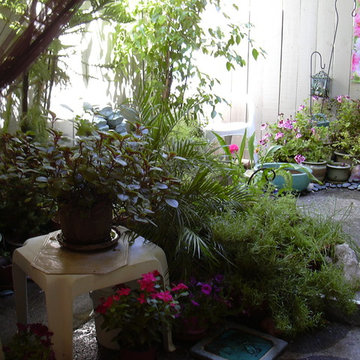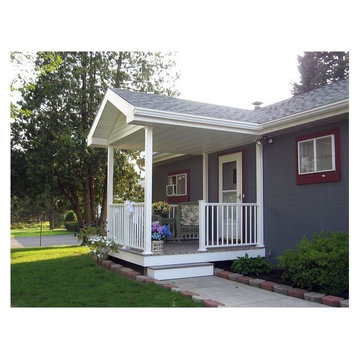Small Patio Design Ideas with an Awning
Refine by:
Budget
Sort by:Popular Today
61 - 80 of 395 photos
Item 1 of 3
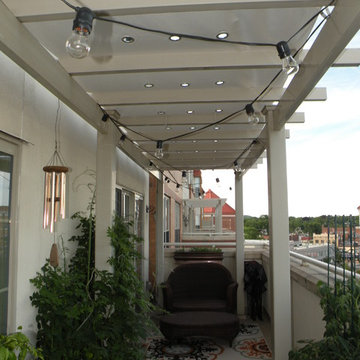
Light control on roof top patio pergola.
Stainless steel grommets allow rain water to pass through material and remain rust free.
Hand and Velcro ties for stability.
Outdoor fabric resists mildew and stains while filtering out harmful UV radiation.
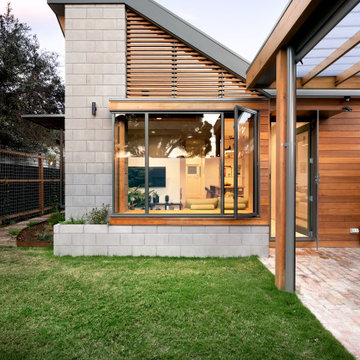
The Snug is a cosy, thermally efficient home for a couple of young professionals on a modest Coburg block. The brief called for a modest extension to the existing Californian bungalow that better connected the living spaces to the garden. The extension features a dynamic volume that reaches up to the sky to maximise north sun and natural light whilst the warm, classic material palette complements the landscape and provides longevity with a robust and beautiful finish.
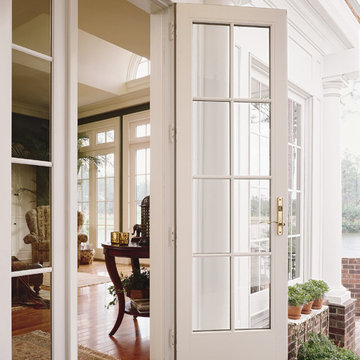
Visit Our Showroom
8000 Locust Mill St.
Ellicott City, MD 21043
Andersen 400 Series Frenchwood® Outswing Patio Door with Sidelights and Colonial Grilles
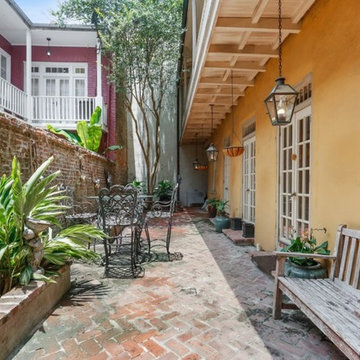
Tour this stunning historic property on Royal Street in the French Quarter with Curbed New Orleans. Atypical for it's location, this 4,000 square foot townhouse is sprawling with space. Complete with historic touches like exposed brick, original fireplaces, & copper lanterns, this home is a dream. http://ow.ly/sNmq30p1LTL
Featuring the Williamsburg Flush Mount Lantern & French Quarter Lantern on Hanging Chain. http://ow.ly/9Ej230p1Ma7 | http://ow.ly/CKS830p1MaW
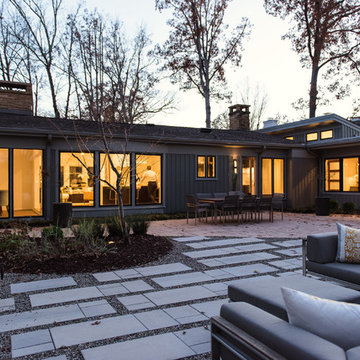
Ripe for a remodel, the U-shaped architectural design is 75% glass with one of the first glass expanses providing views of the living area from the front portico.
Photographer: Freeman Fotographics, High Point, NC
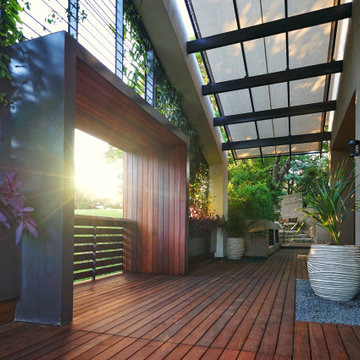
Warm ipe wood deck to the dappled-light of the second floor patio, surrounded by vines and greenery. Overlook at the juliet balcony.
This Unilock paver patio was designed and installed by Coastal Masonry. Large Beacon Hill Flagstone pavers were used for the field (a mixture of two colors) and Hollandstone rustic red brick pavers were installed as an accent border.
Small Patio Design Ideas with an Awning
4
