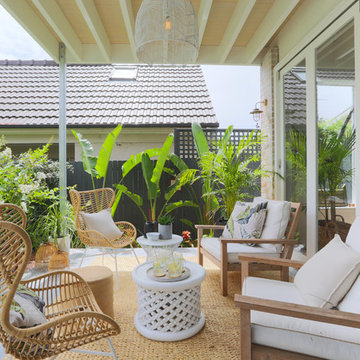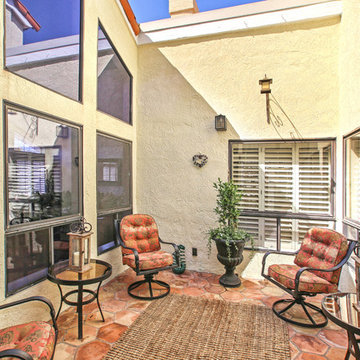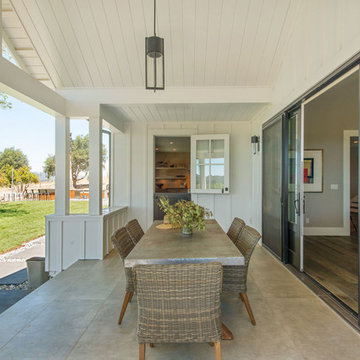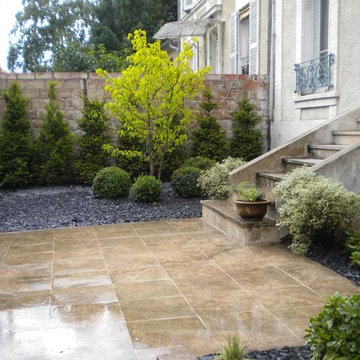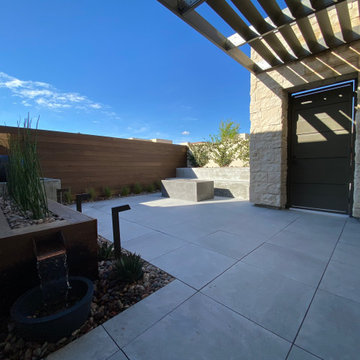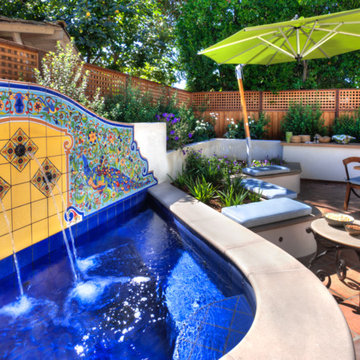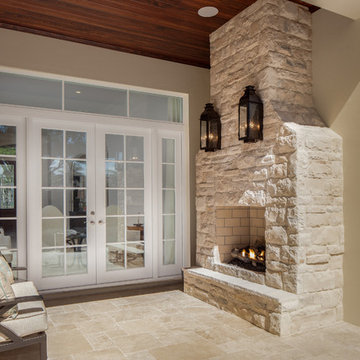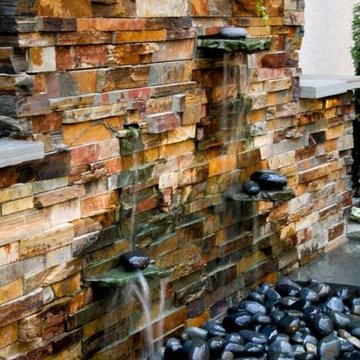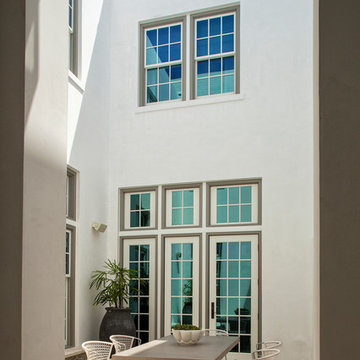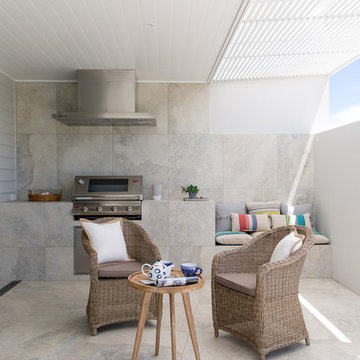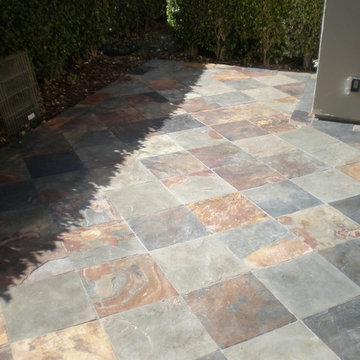Small Patio Design Ideas with Tile
Refine by:
Budget
Sort by:Popular Today
41 - 60 of 732 photos
Item 1 of 3
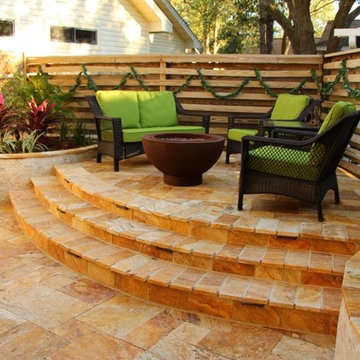
Making the most of a small Florida panhandle backyard, with a raised seating area complete with a water feature and fire pit. (Photo: Emily Durgan)
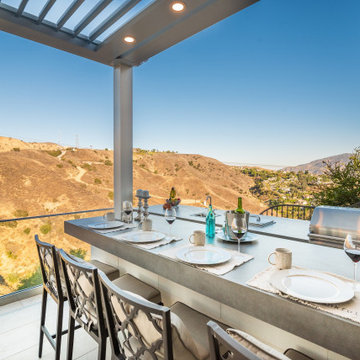
An outdoor kitchen is perfectly laid out to take full advantage of the view beyond. The outdoor kitchen features a separate bar island w/ seating, sink, ice bin, fridge, wine cooler, grill, and drawers by Twin Eagles. A large format porcelain slab counter resembles a polished concrete counter; however, is much cooler to the touch and is almost maintenance free. Precast concrete by Pacific Stone is used to clad the island face for an elegant look. And lastly, a patio cover covers part of the bar for further protection from the outdoor elements.
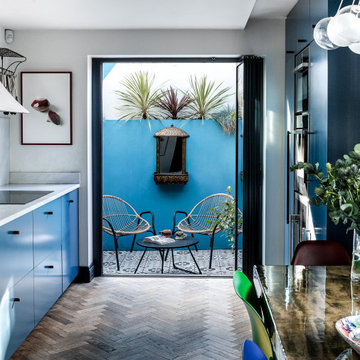
Open plan kitchen diner with deep blue kitchen units leads out to a Mediterranean and Moroccan inspired patio. Geometrically patterned floors tiles, azure blue walls, burnished bronze water feature and green and red palms create a surprising oasis at the back of a central London Victorian terrace.
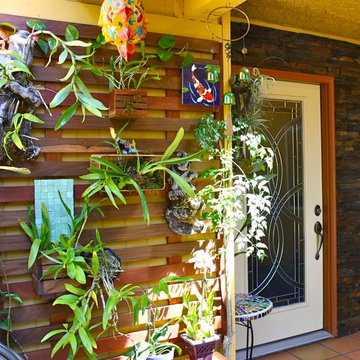
there are two sky lights just up and off to the right. During the afternoon all this filtered light shines through. All the cattleya orchids that you see came from one plant. I took the keikeis and planted them in other containers.
see the difference in just one year (c next photo)
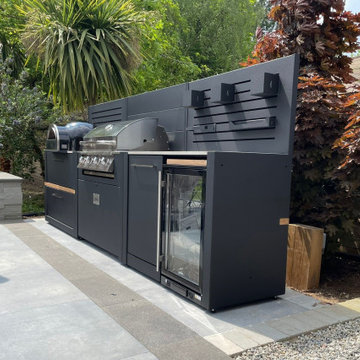
A Mediterranean-style garden isn’t always easy to achieve on this fair isle. However, this Bournemouth garden is defying the odds, and will be a lovely place to retreat to this summer. The shade from the palm, the varied light-stone surfaces, the scents of basil, oregano and rosemary from the Hang It, Hold It pots on the outdoor kitchen. And indeed, from the Italian-style pizza oven. We’ll leave you with a word of advice from Marco Biasetti of Delivita – if you have rosemary stalks leftover, don’t bin them. Put them on the fire in the pizza oven – the smell is amazing!
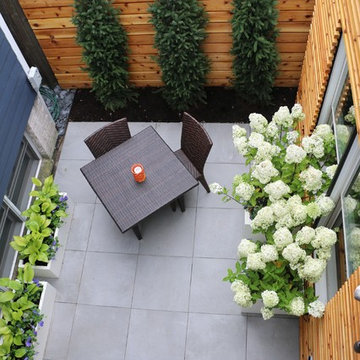
This small backyard landscape sandwiched between home and garage, was transformed from a drab weed patch into a stunning outdoor breakfast nook! Porcelain patio pavers were carefully installed for improved drainage to move water away from the home. A new cedar fence was installed between neighboring lots. A custom cedar trellis was installed over the garage facade, to draw attention away from the garage siding, framing windows and foliage. Pretty white planters, large hydrangea blooms, crisp lime green hostas and purple pansies add color and brightness to this shaded retreat. LED lighting and irrigation systems were also integrated into the landscape.
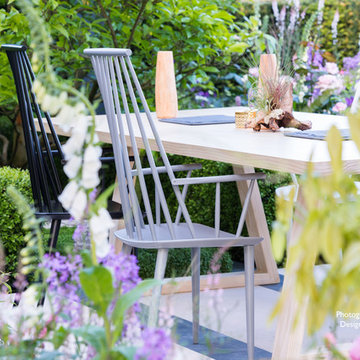
Photographer: Joanna Kossak - The LG Smart Garden, view of a patio with wooden chairs and table designed by Nils Verweij surrounded by spring flowers in pale colors (white,pink purple). Designer: Hay Joung Hwang - Sponsor: LG Electronics
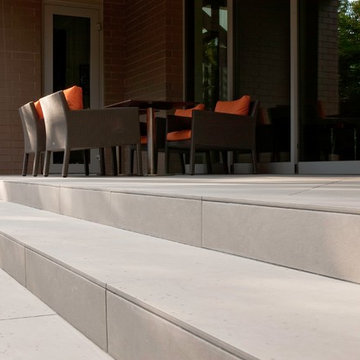
A family in West University contacted us to design a contemporary Houston landscape for them. They live on a double lot, which is large for that neighborhood. They had built a custom home on the property, and they wanted a unique indoor-outdoor living experience that integrated a modern pool into the aesthetic of their home interior.
This was made possible by the design of the home itself. The living room can be fully opened to the yard by sliding glass doors. The pool we built is actually a lap swimming pool that measures a full 65 feet in length. Not only is this pool unique in size and design, but it is also unique in how it ties into the home. The patio literally connects the living room to the edge of the water. There is no coping, so you can literally walk across the patio into the water and start your swim in the heated, lighted interior of the pool.
Even for guests who do not swim, the proximity of the water to the living room makes the entire pool-patio layout part of the exterior design. This is a common theme in modern pool design.
The patio is also notable because it is constructed from stones that fit so tightly together the joints seem to disappear. Although the linear edges of the stones are faintly visible, the surface is one contiguous whole whose linear seamlessness supports both the linearity of the home and the lengthwise expanse of the pool.
While the patio design is strictly linear to tie the form of the home to that of the pool, our modern pool is decorated with a running bond pattern of tile work. Running bond is a design pattern that uses staggered stone, brick, or tile layouts to create something of a linear puzzle board effect that captures the eye. We created this pattern to compliment the brick work of the home exterior wall, thus aesthetically tying fine details of the pool to home architecture.
At the opposite end of the pool, we built a fountain into the side of the home's perimeter wall. The fountain head is actually square, mirroring the bricks in the wall. Unlike a typical fountain, the water here pours out in a horizontal plane which even more reinforces the theme of the quadrilateral geometry and linear movement of the modern pool.
We decorated the front of the home with a custom garden consisting of small ground cover plant species. We had to be very cautious around the trees due to West U’s strict tree preservation policies. In order to avoid damaging tree roots, we had to avoid digging too deep into the earth.
The species used in this garden—Japanese Ardesia, foxtail ferns, and dwarf mondo not only avoid disturbing tree roots, but they are low-growth by nature and highly shade resistant. We also built a gravel driveway that provides natural water drainage and preserves the root zone for trees. Concrete pads cross the driveway to give the homeowners a sure-footing for walking to and from their vehicles.

TEAM
Architect: LDa Architecture & Interiors
Builder: 41 Degrees North Construction, Inc.
Landscape Architect: Wild Violets (Landscape and Garden Design on Martha's Vineyard)
Photographer: Sean Litchfield Photography
Small Patio Design Ideas with Tile
3
