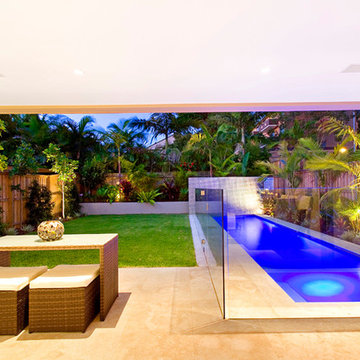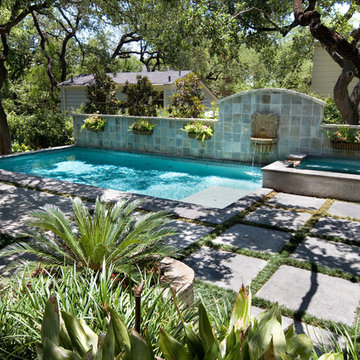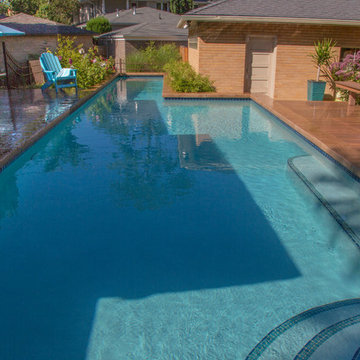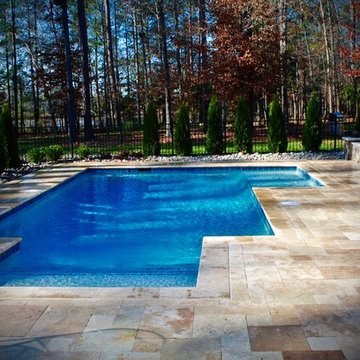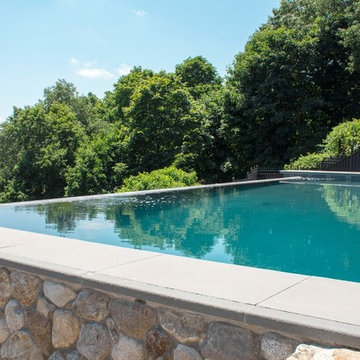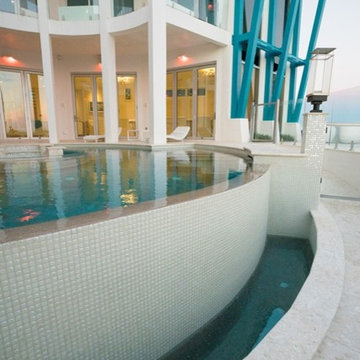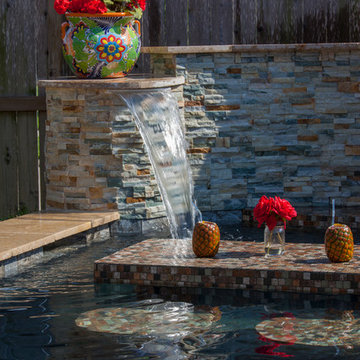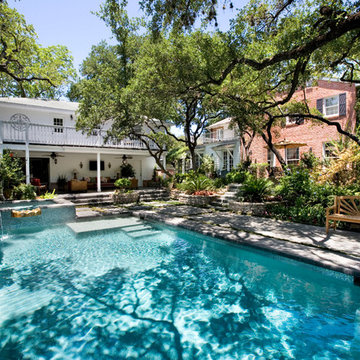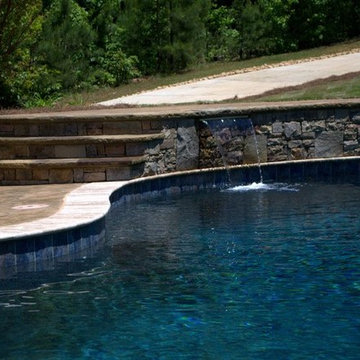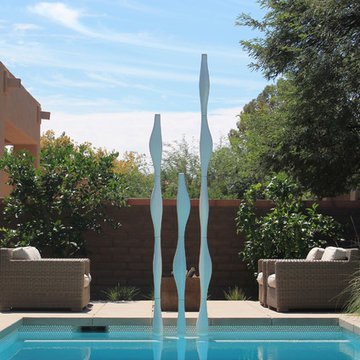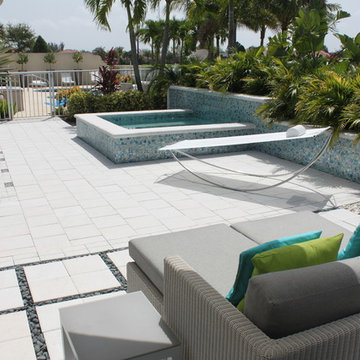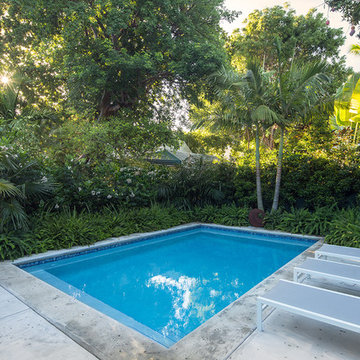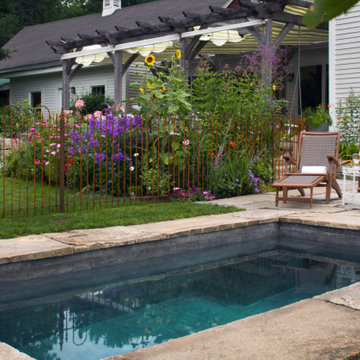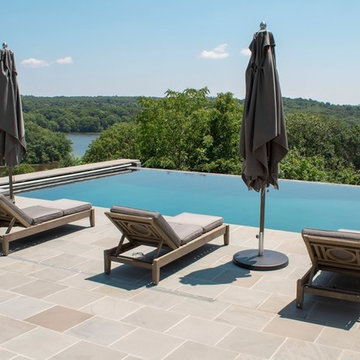Small Pool Design Ideas
Refine by:
Budget
Sort by:Popular Today
201 - 220 of 729 photos
Item 1 of 3
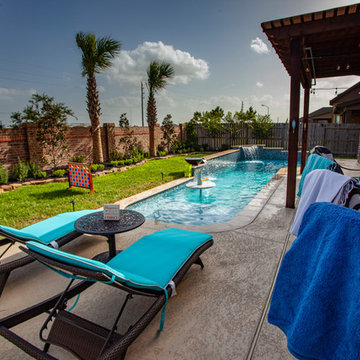
Beautiful resort-like cocktail pool with a cocktail table. Includes three water features and glass tile. Custom outdoor kitchen with a Big Green Egg and a cozy covered seating area.
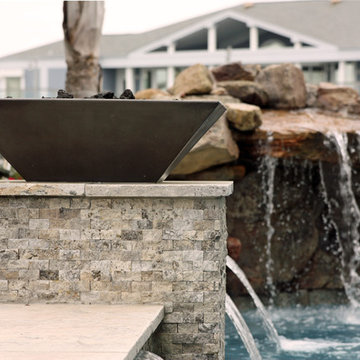
Swimming pool with spa, rock waterfall, and fire features photographed by Angela Morrill 2018©
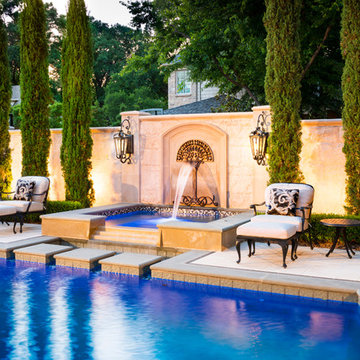
Our clients wish list was fairly simple: a small, traditional pool with a raised spa. They wanted enough deck space for light entertaining around the pool, but due to their generous covered veranda, they did not require much more than that. Oh--and a little yard space for the dog!
The entire design was really driven by a very strong central sight line through the house, all the way from the front door. Using this as the center-line for the pool, we pushed the pool as far toward the rear property line as code would allow and then created the main focal feature of the project: a seven-foot-tall limestone and cast stone wall, with a laser-cut steel sculpture, created the project designer. The cast stone columns and center arch echo the architecture of the home and create the perfect backdrop for the raised spa. The same wrought-iron gas lanterns used at the front entry of the home are repeated on columns here.
The color palette is subtle and classic, much like the interior of the home and the decor within the grand veranda directly adjacent the pool. 18"x30" blocks of limestone were used to create the wall at the rear of the property, and harmonizing with the veneer on the home. The pool is finished with Pennsylvania Premier coping, with a bull-nosed edge, shadowed by a 2" band of black granite. The surrounding decks are Travertine pavers in a 'Versailles' pattern, bordered by a 12" band of Pennsylvania stone. The pool utilizes three different glass tiles for a highly customized style. The glass mosaic on the wet deck and in the spa is a custom blend created by the homeowner and the designer. A grey/green Diamondbrite interior finish completes the soft hues that make this project aesthetically soothing to the eye.
The homeowner had been through 4 different home builders during the construction of their dream home. Understandably, when it came to the pool, they wanted to be certain they didn't go through the same difficulties and sought out a company with the reputation and the creativity that would exceed their expectations. After seeing our detailed design study for their admittedly "compact space", they knew they had found just the right company.
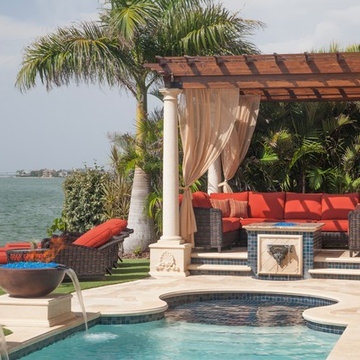
CLASSY COMFORT
From comfortable chaise lounges to sunning sectionals, areas for lounging the day away are captured in this exterior design. To ensure they last season after season of sun and water exposure, performance fabrics and durable all weather furnishings were selected for the project. This poolside cabana is also equipped with draperies to create the perfect place for retreating in the heat of the day.
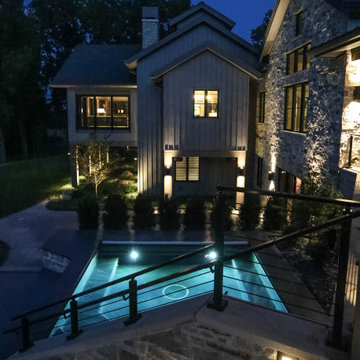
12x12 inground gunite pool with steel rock granite (suede) surround and automated cover. Sun deck surrounded by cable rail system.
This timber framed home is a modern architectural masterpiece blended into a majestic rural landscape. Covered walkway leads to detached shop with fully finished mancave. Board and batten siding and stone exterior. Metal roofing and GAF Slateline shingles. Marvin Ultimate windows and doors. Custom cable rail system from Viewrail. Hope's Landmark Series 175 Steel doors. General Contracting by Martin Bros. Contracting, Inc.; James S. Bates, Architect; Interior Design by InDesign; Photography by Marie Martin Kinney.
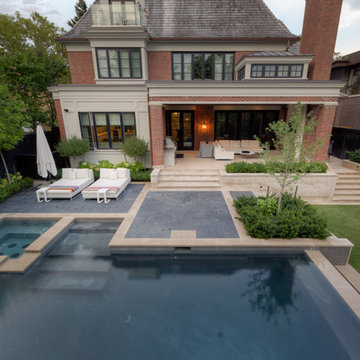
Pro-Land was hired to execute this contemporary landscape that was designed by Mark Pettes of MDP Landscape Consultants Limited. Pro-Land managed and constructed both the front and back landscapes. High end materials and clean lines integrated well with the design of the newly built home designed by Richard Wengle Architect.
Awarded a 2014 Landscape Ontario award of excellence.
Small Pool Design Ideas
11
