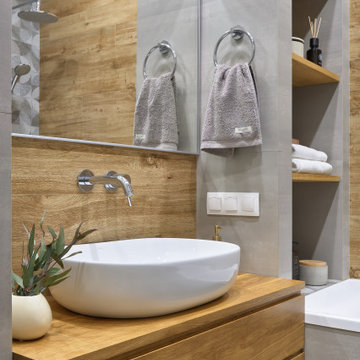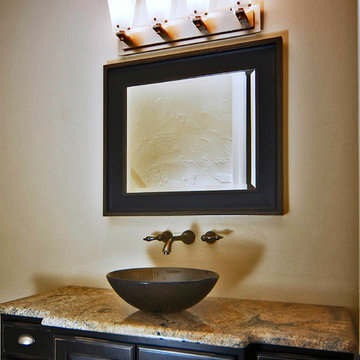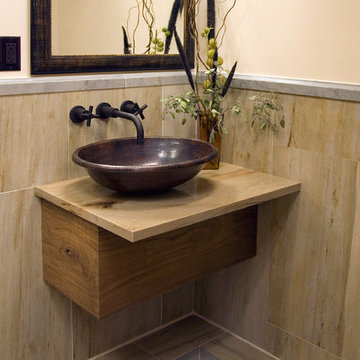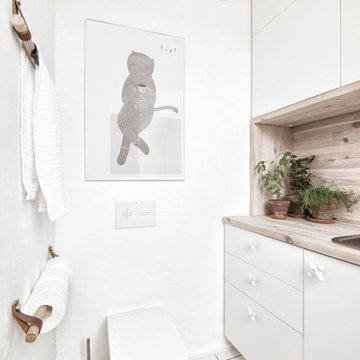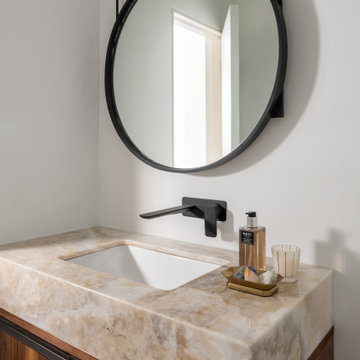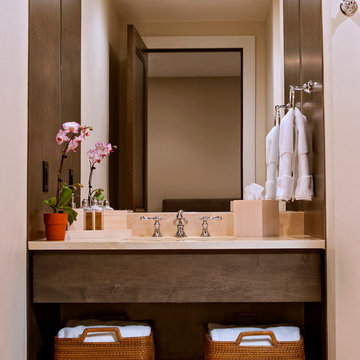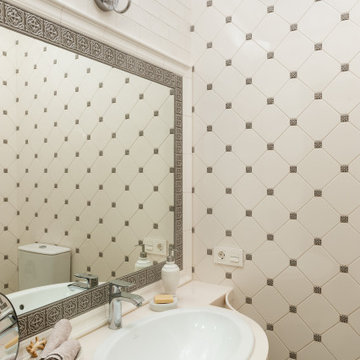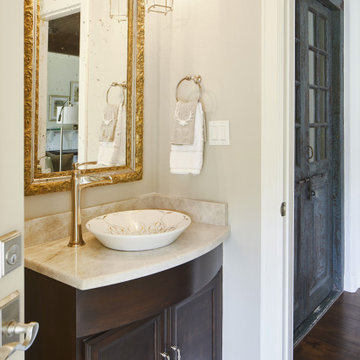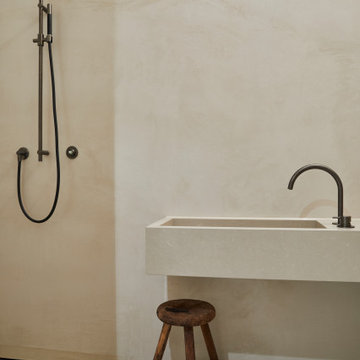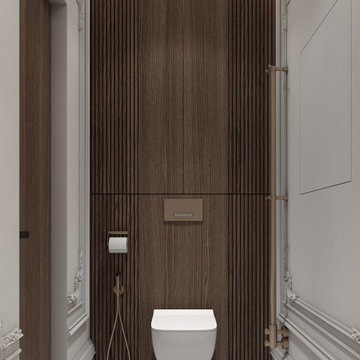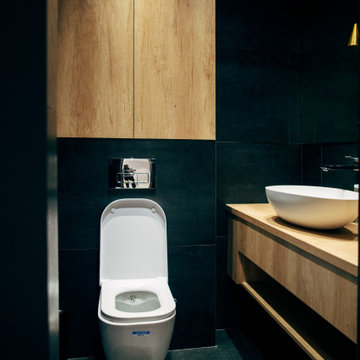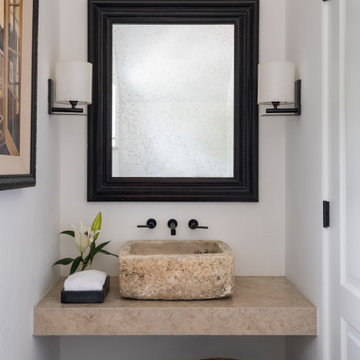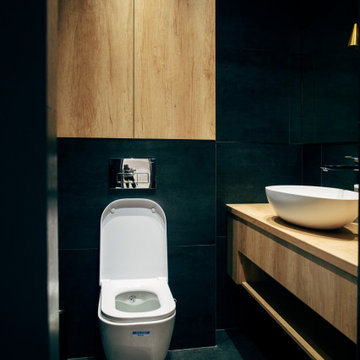Small Powder Room Design Ideas with Beige Benchtops
Refine by:
Budget
Sort by:Popular Today
161 - 180 of 651 photos
Item 1 of 3
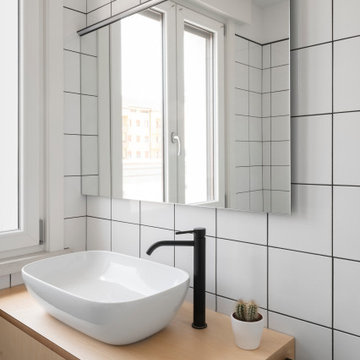
Bagno giocato tra fuga nera e piastrella Vogue bianca. Inseriti e accessori neri, arredo secondo nostro design in betulla.
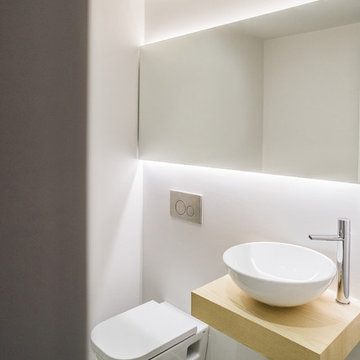
Together with Kaleidoscope Architects, we have designed and furnished this nordic style private home in Valencia city.
The customer: a family with 2 daughters.
The challenge: to achieve a comfortable and spacious apartment, which plenty of light.
To take advantage of the space and create continiuos surfaces, we have designed and built custom furniture, combining different woods and finishes. Paneling, hidden doors, kitchen cabinets, countertops and bathroom furniture are pieces created especially for this project.
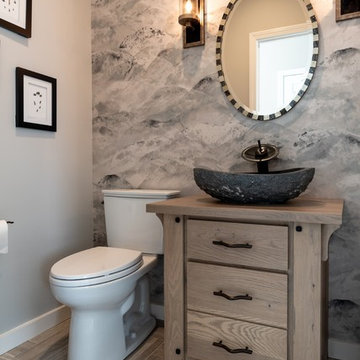
Beautiful mountain inspired powder bath using watercolor painted wallpaper with mountain scenes on one wall as the main artwork in the small space. A solid black galaxy granite vessel sink was used on a custom white oak vanity made to look like it was a nightstand converted to a vanity cabinet. Sink has a waterfall faucet made from black glass. The floor was done is a herringbone pattern throughout the powder bath going into the adjacent entry room. Designed by Larson Burns
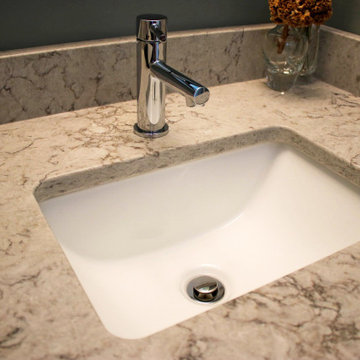
In this powder room, Medallion Maple Caraway Chai Latte flat panel vanity and Eternia Quartz Castlebar countertop.
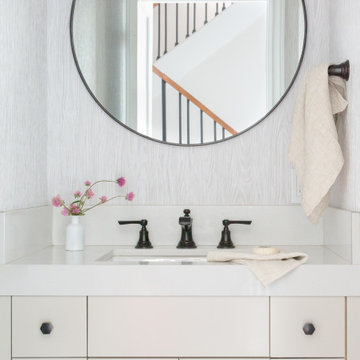
Round mirror with accent pendant lights on either side. Custom floating cabinetry over accent tile. A neutral space with a lot of texture and subtle contrast

Cloakroom Bathroom in Storrington, West Sussex
Plenty of stylish elements combine in this compact cloakroom, which utilises a unique tile choice and designer wallpaper option.
The Brief
This client wanted to create a unique theme in their downstairs cloakroom, which previously utilised a classic but unmemorable design.
Naturally the cloakroom was to incorporate all usual amenities, but with a design that was a little out of the ordinary.
Design Elements
Utilising some of our more unique options for a renovation, bathroom designer Martin conjured a design to tick all the requirements of this brief.
The design utilises textured neutral tiles up to half height, with the client’s own William Morris designer wallpaper then used up to the ceiling coving. Black accents are used throughout the room, like for the basin and mixer, and flush plate.
To hold hand towels and heat the small space, a compact full-height radiator has been fitted in the corner of the room.
Project Highlight
A lighter but neutral tile is used for the rear wall, which has been designed to minimise view of the toilet and other necessities.
A simple shelf area gives the client somewhere to store a decorative item or two.
The End Result
The end result is a compact cloakroom that is certainly memorable, as the client required.
With only a small amount of space our bathroom designer Martin has managed to conjure an impressive and functional theme for this Storrington client.
Discover how our expert designers can transform your own bathroom with a free design appointment and quotation. Arrange a free appointment in showroom or online.
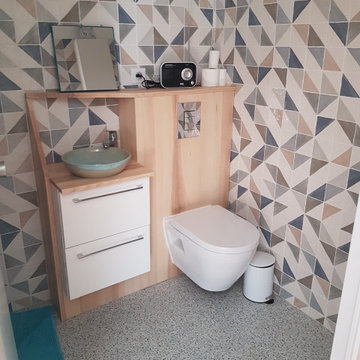
placard supprimé pour enfin respirer dans cet espace, ça a fait toute une différence ! Promis aucun jeu de photo ! Vasque céramique faite artisanalement, émaillage à la main. Meuble bois massif (fêne olivier) sur-mesure. Sol effet granito de plastique recyclé : plus chaud aux pieds, solution hyper lavable pour un espace somme toute bien fréquenté ! Photo du projet fini à faire... avec mirroir, et luminaire et mitigeur design ;) (!)
WC suspendu ultra économe en eau. Habillage bois : plateaux de Frene Olivier massif.
Small Powder Room Design Ideas with Beige Benchtops
9
