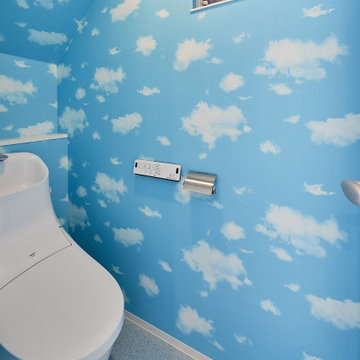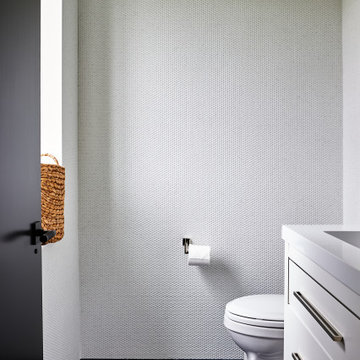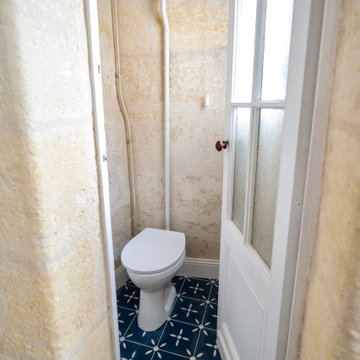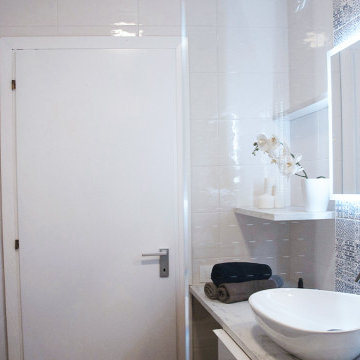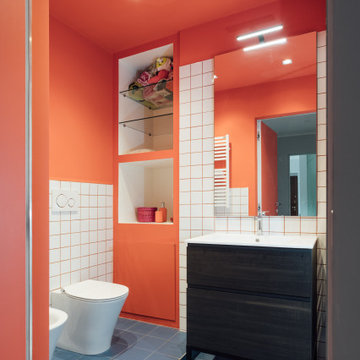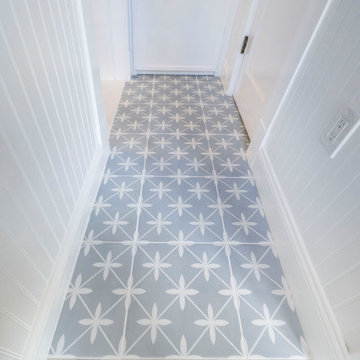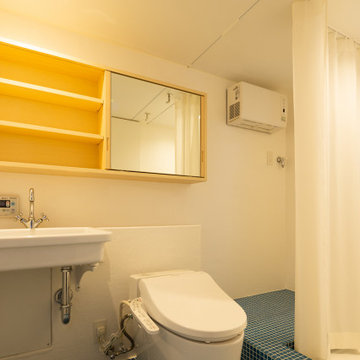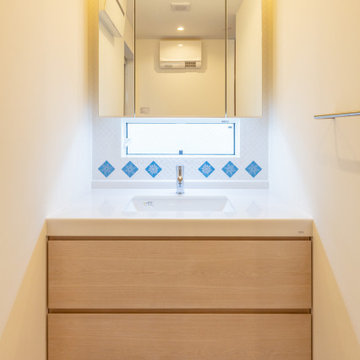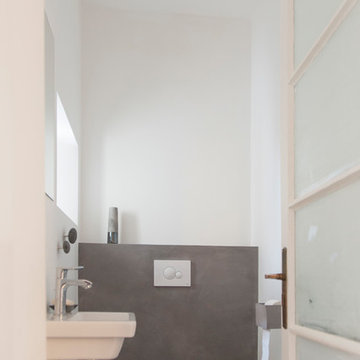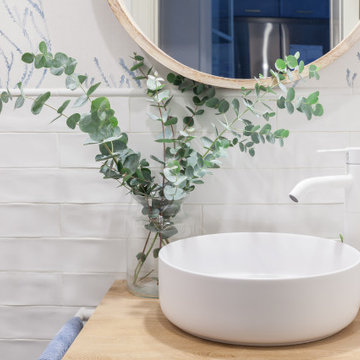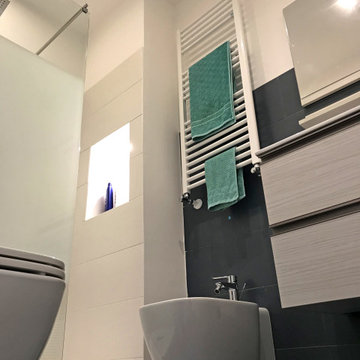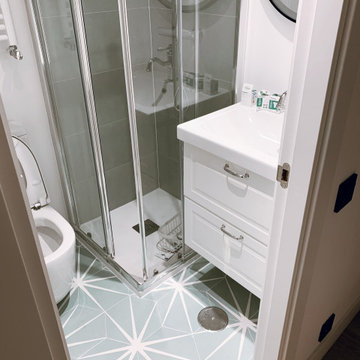Small Powder Room Design Ideas with Blue Floor
Refine by:
Budget
Sort by:Popular Today
161 - 180 of 219 photos
Item 1 of 3
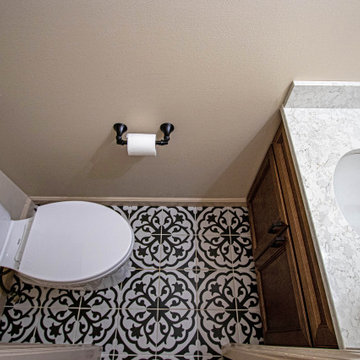
Waypoint 750F flat panel maple vanity with Spice stain. With Blackrock hardware in Black Bronze. The countertop is Silestone Lusso quartz with 4” backsplash with Delta faucet in black and a Kohler Caxton oval undermount sink. Toto Entranda toilet. On the floor is Monochrome Lotus 8x8 deco tile. A pocket door was installed for more space.
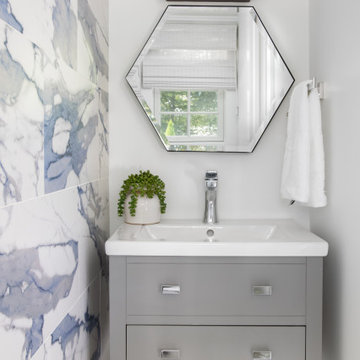
The powder room was notched out of the back hall for easy access to and from the deck and pool area. Porcelain tile, 12" x 24", on the floor and the main wall adds interest, color, and movement. The geometric beveled mirrors offer a playful perspective touch while reflecting light into the room.
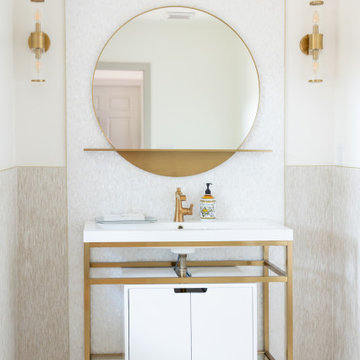
Renovation from an old Florida dated house that used to be a country club, to an updated beautiful Old Florida inspired kitchen, dining, bar and keeping room.
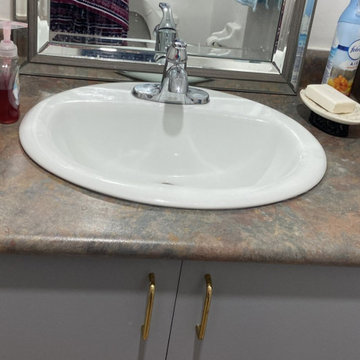
Powder room renovation. white blue vein large tiles, size 2 x 4 inch ceramic tiles. High end look. makes a huge difference on a budget friendly remodel project.
matching golden blue vanity/faucet/knobs with the new flooring makes a great effect. Before picture
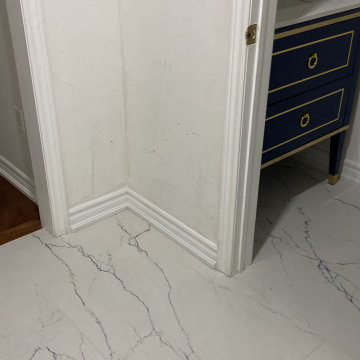
Powder room renovation. white blue vein large tiles, size 2 x 4 inch ceramic tiles. High end look. makes a huge difference on a budget friendly remodel project.
matching golden blue vanity/faucet/knobs with the new flooring makes a great effect.
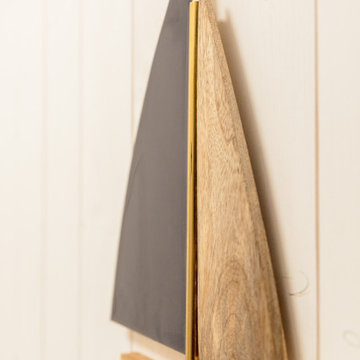
Les détails de ce type permettent (sans trop en abuser) de marquer le thème dans chaque pièces.
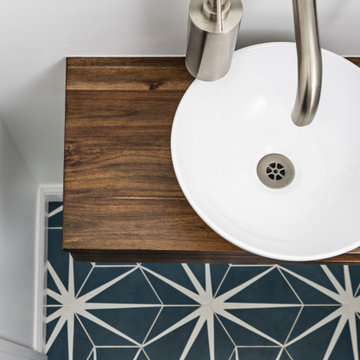
Our clients came to us wanting to create a kitchen that better served their day-to-day, to add a powder room so that guests were not using their primary bathroom, and to give a refresh to their primary bathroom.
Our design plan consisted of reimagining the kitchen space, adding a powder room and creating a primary bathroom that delighted our clients.
In the kitchen we created more integrated pantry space. We added a large island which allowed the homeowners to maintain seating within the kitchen and utilized the excess circulation space that was there previously. We created more space on either side of the kitchen range for easy back and forth from the sink to the range.
To add in the powder room we took space from a third bedroom and tied into the existing plumbing and electrical from the basement.
Lastly, we added unique square shaped skylights into the hallway. This completely brightened the hallway and changed the space.
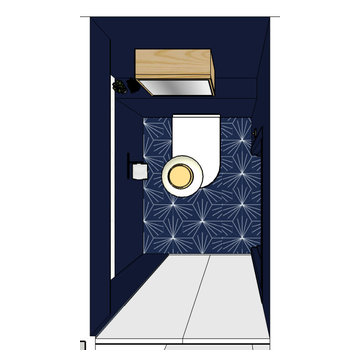
Rappel de l’entrée, la couleur des murs des toilettes apporte élégance et se marie à la perfection avec le papier peint aux portraits abstraits, créant une sensation d’intimité.
Small Powder Room Design Ideas with Blue Floor
9
