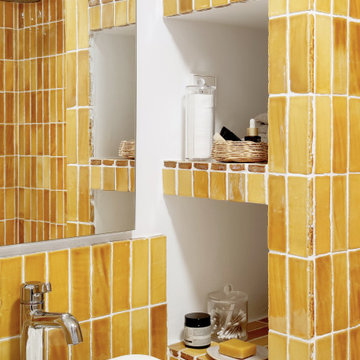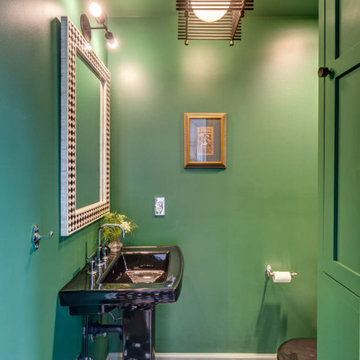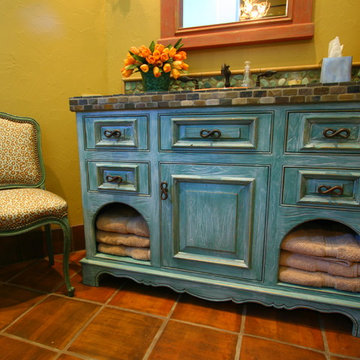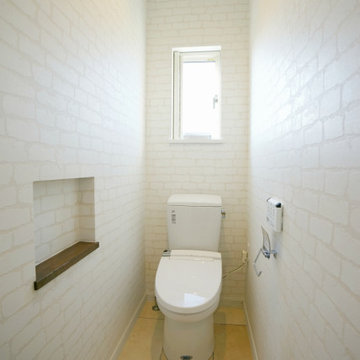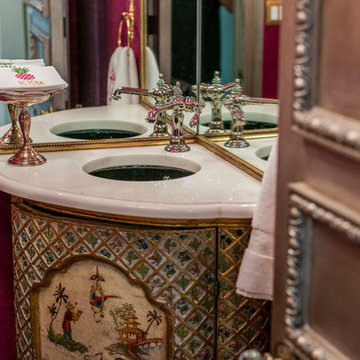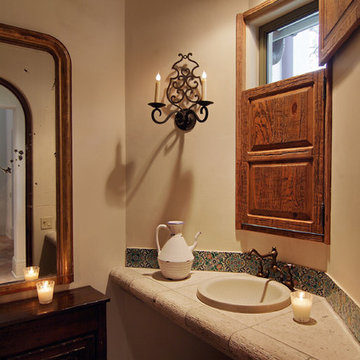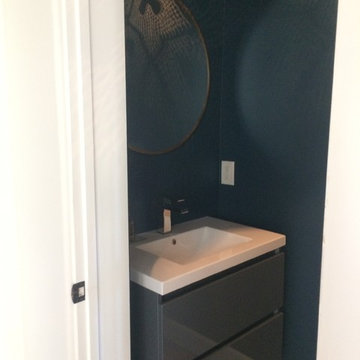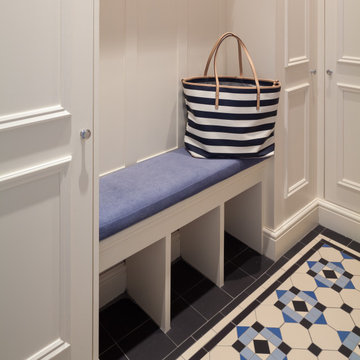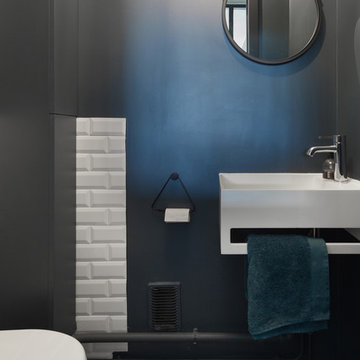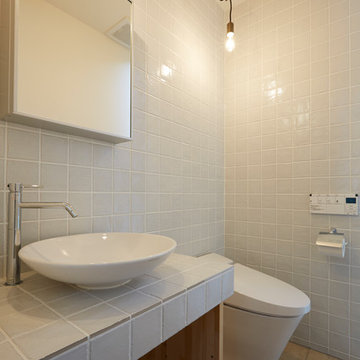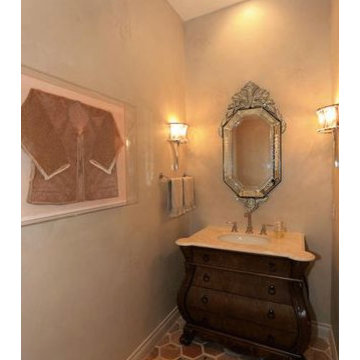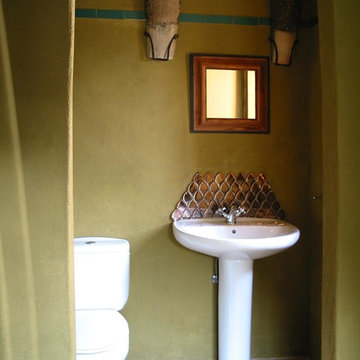Small Powder Room Design Ideas with Terra-cotta Floors
Refine by:
Budget
Sort by:Popular Today
41 - 60 of 104 photos
Item 1 of 3
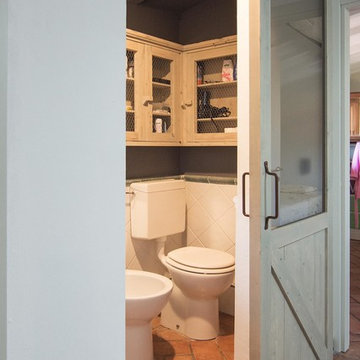
Una porta scorrevole tipo fienile "BARN" disegnata dal mio Studio caratterizza l'accesso a questo minuscolo bagno di servizio al piano mansardato. Legno sbiancato grezzo e vetro satinato accompagnati da un binario in ferro con carrucole.
Rachele Biancalani Studio
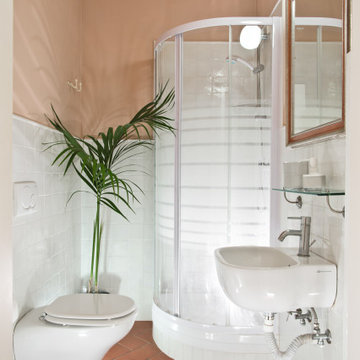
Committenti: Fabio & Ilaria. Ripresa fotografica: impiego obiettivo 24mm su pieno formato; macchina su treppiedi con allineamento ortogonale dell'inquadratura; impiego luce naturale esistente con l'ausilio di luci flash e luci continue 5500°K. Post-produzione: aggiustamenti base immagine; fusione manuale di livelli con differente esposizione per produrre un'immagine ad alto intervallo dinamico ma realistica; rimozione elementi di disturbo. Obiettivo commerciale: realizzazione fotografie di complemento ad annunci su siti web di affitti come Airbnb, Booking, eccetera; pubblicità su social network.
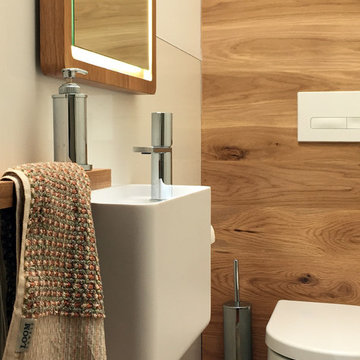
Powder Room with custom designed solid American Oak mirror with integrated LED shadow line lighting, custom made solid American Oak feature wall panel, toilet and with in-wall cistern by RogerSeller, wall hung vanity by Lavamani with Fantini faucet, custom designed solid American Oak floating shelf with hand towel handle, Indamai wall hung centrifugal toilet brush holder, RogerSeller double toilet paper holder (hidden from view)- B Yusop
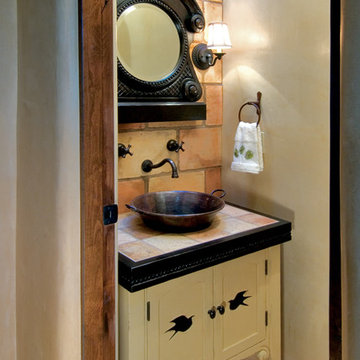
Antique terra cotta tile from France creates a rustic backdrop for the lovely antique wood mirror and custom vanity cabinet. Photo by Christopher Martinez Photography.
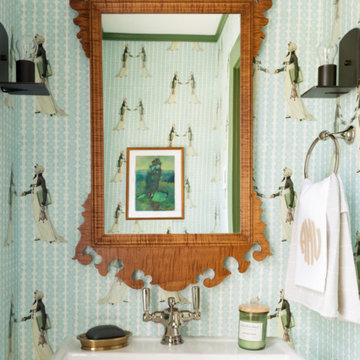
This powder room was inspired by our great love for Jane Austen (who would have been around 20 when this 1790 house was built) and a super funky fabric by Root Cellar Designs. We had the fabric customized according to the colors our chosen colors put on wallpaper.
The room is eclectic but somehow fits the architecture perfectly, with apple green zellige tile, Herb Garden trim color, and antique tiger maple Chippendale mirror, and a floating sink to maximize the diminuitive 3' x 6' space.
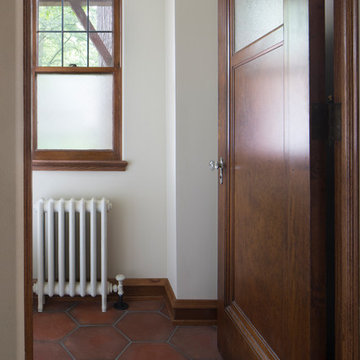
Complete kitchen renovation. This kitchen features a copper hood, oak hardwood flooring, Cambria Berkely Countertops, Kohler Whitehaven sink, Yorktowne Cabinetry, Delta Cassidy Faucet, Kichler Grand Bank Auburn Chandelier, Amerock Hardware, bathroom floor tile; Seneca Cotto, Backsplash; Pratt and Larsen 3x6 subway and AR5 6x6 over cooktop.... Photos by Ryan Haney Photography
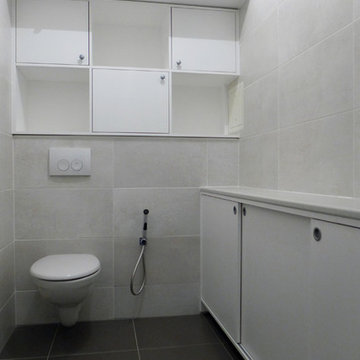
Meuble de rangement encastré dans une niche maçonnée et carrelée. Trois portes ouvrantes, trois espaces ouverts.
Meuble de rangement à portes coulissantes, intégrant le lave-main déjà présent dans la pièce. Plan de travail mélaminé, portes en médium peint satin.
La C.S.T
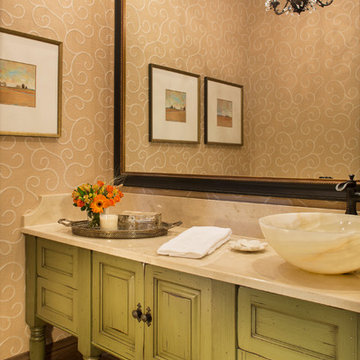
Designer: Cheryl Scarlet, Design Transformations Inc.
Builder: Paragon Homes
Photography: Kimberly Gavin
Small Powder Room Design Ideas with Terra-cotta Floors
3
