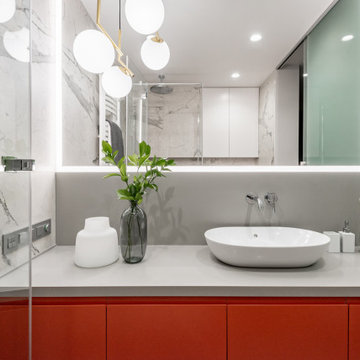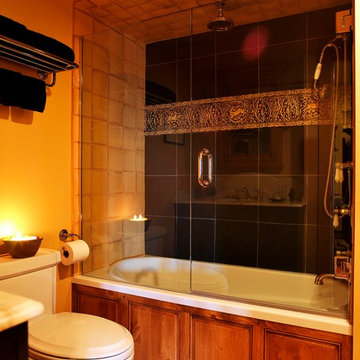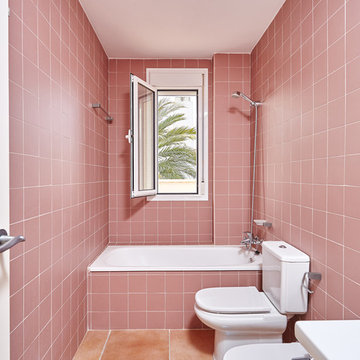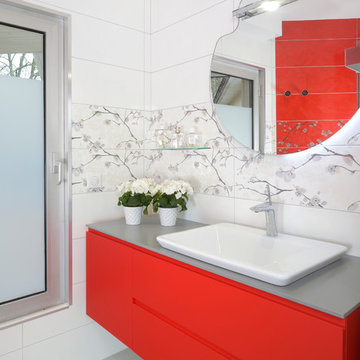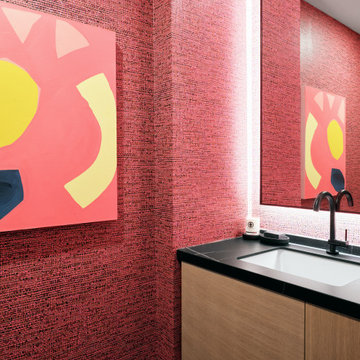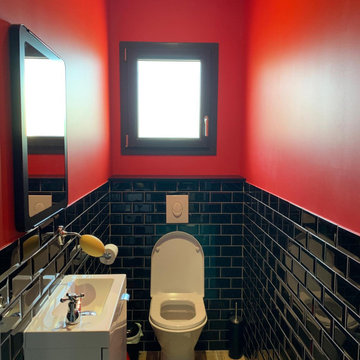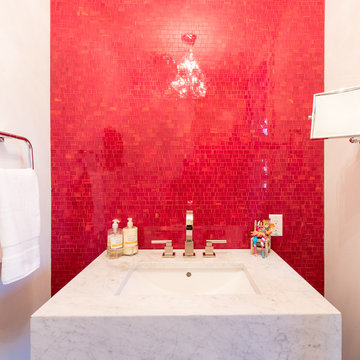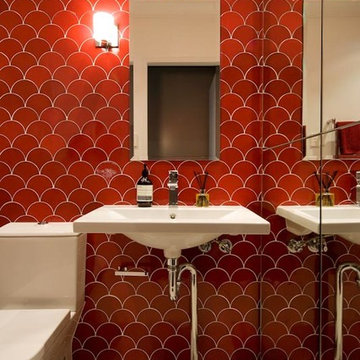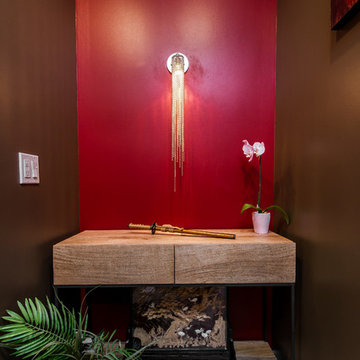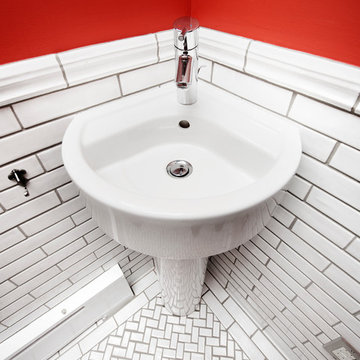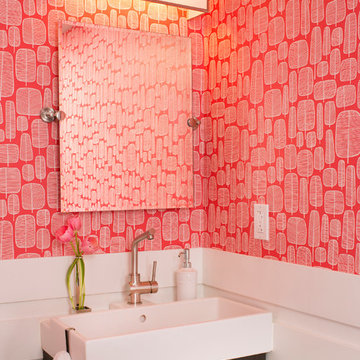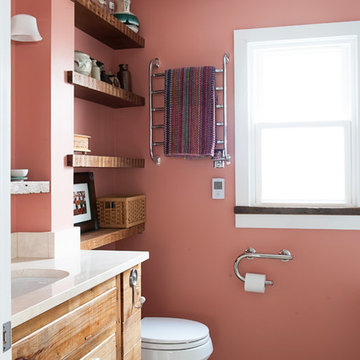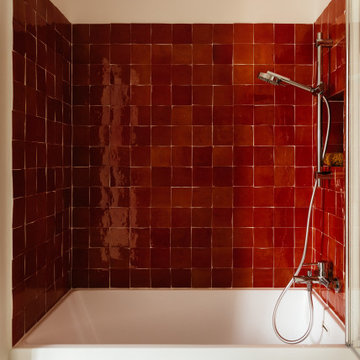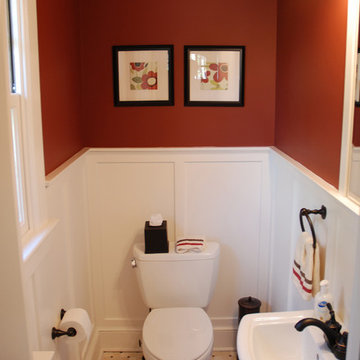Small Red Bathroom Design Ideas
Refine by:
Budget
Sort by:Popular Today
121 - 140 of 673 photos
Item 1 of 3

This single family home sits on a tight, sloped site. Within a modest budget, the goal was to provide direct access to grade at both the front and back of the house.
The solution is a multi-split-level home with unconventional relationships between floor levels. Between the entrance level and the lower level of the family room, the kitchen and dining room are located on an interstitial level. Within the stair space “floats” a small bathroom.
The generous stair is celebrated with a back-painted red glass wall which treats users to changing refractive ambient light throughout the house.
Black brick, grey-tinted glass and mirrors contribute to the reasonably compact massing of the home. A cantilevered upper volume shades south facing windows and the home’s limited material palette meant a more efficient construction process. Cautious landscaping retains water run-off on the sloping site and home offices reduce the client’s use of their vehicle.
The house achieves its vision within a modest footprint and with a design restraint that will ensure it becomes a long-lasting asset in the community.
Photo by Tom Arban
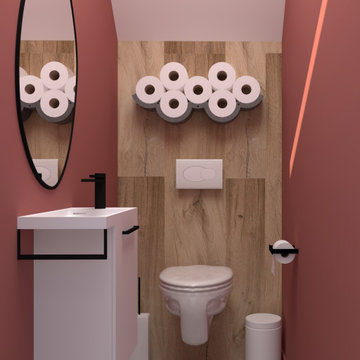
Rénovation d'une grande salle de bain : création d'une douche à l'italienne avec baignoire encastrée.
Meuble double vasques et table à langer.
Création d'une toilette indépendante à la salle de bain enfant.
Toilette suspendu
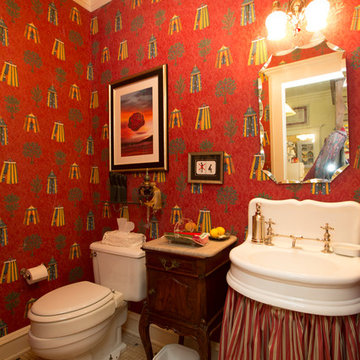
Vintage French barber sink, mirror, light fixture and marble topped French cabinet. .mosaic flooring
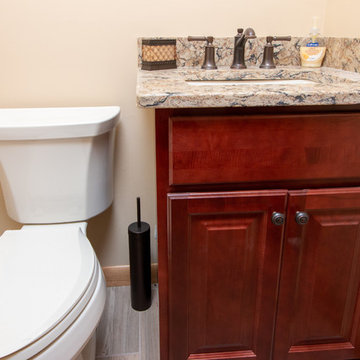
This half bath remodel was designed by Nicole from our Windham showroom. It features Wolf Classic cabinets in maple wood with Saginaw door style (raised panel) and Crimson stain finish. This project also features Cambria Quartz countertop with Bradshaw style/color and ¼ round edge. For the bathroom floor, they chose an Anatolia 6 x24 vintage wood with Ash color and marble beige laticrete grout. Other features include Kohler square Biscuit sink, Moen oil rubbed bronze faucet and Amerock oil rubbed bronze knobs.
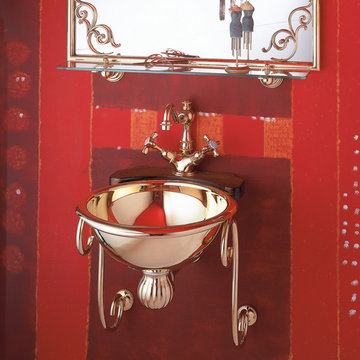
With its gleamingg surfaces and Art Nouveau lines, the Arabesque captures the poetry of water and movement. Shown in Polished Brass. Set includes wall mount brackets, wooden shelf and metal bowl. Available in 6 metal finishes. Shown with Royale single -hole basin mixer in Polished Brass; available in 7 metal finishes.
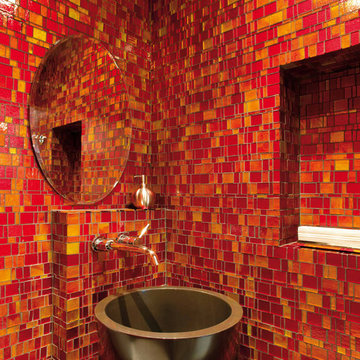
This small modern bathroom has a red hand cut mosaic tile for all the walls in the bathroom. Making the most of a small bathroom with these distinctive tiles. The collection is called Liberty and they come in many color options including metallic, the color show is Red.
Small Red Bathroom Design Ideas
7


