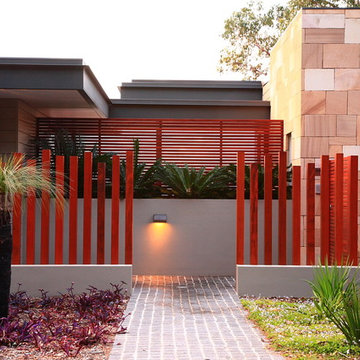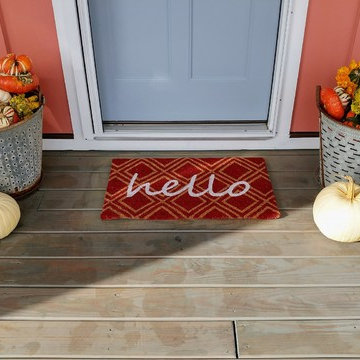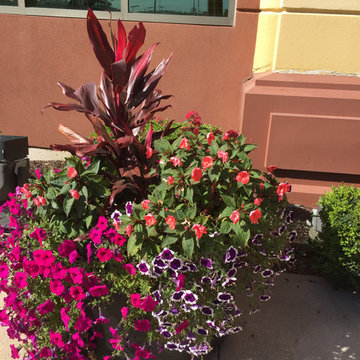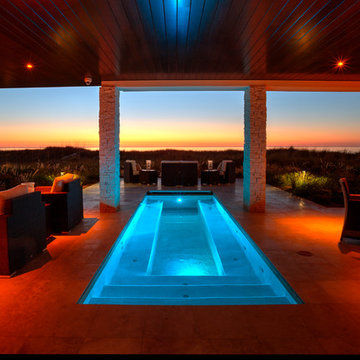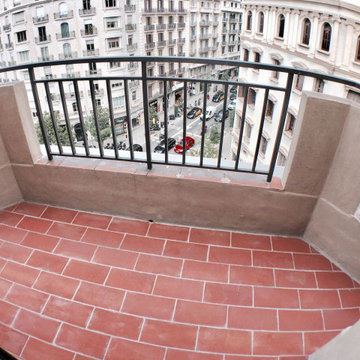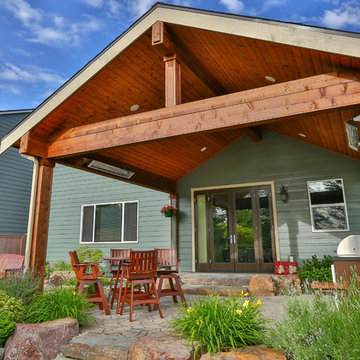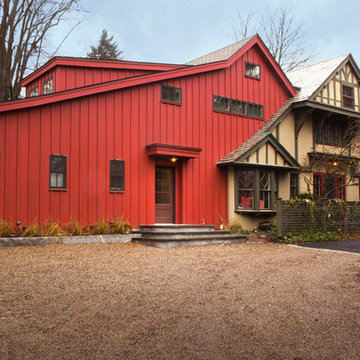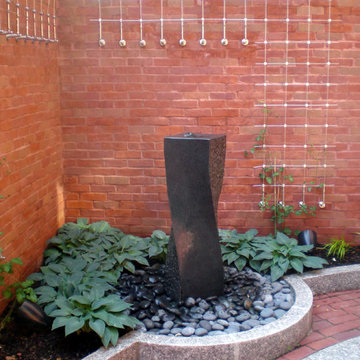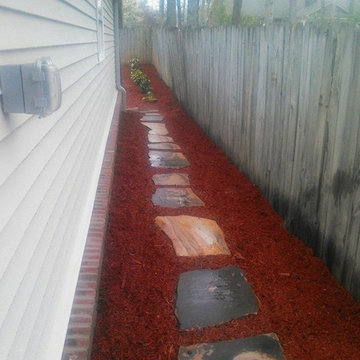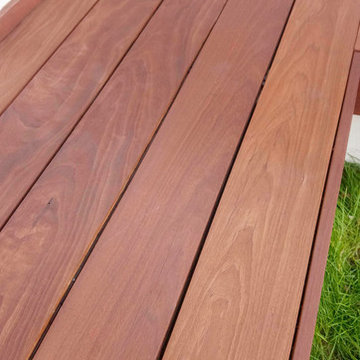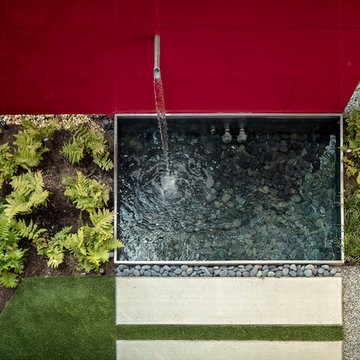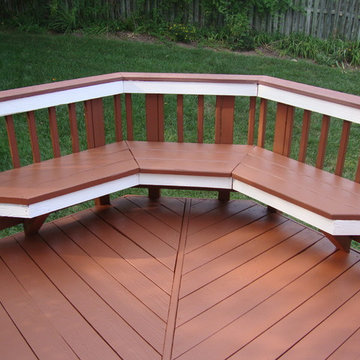Refine by:
Budget
Sort by:Popular Today
41 - 60 of 296 photos
Item 1 of 3
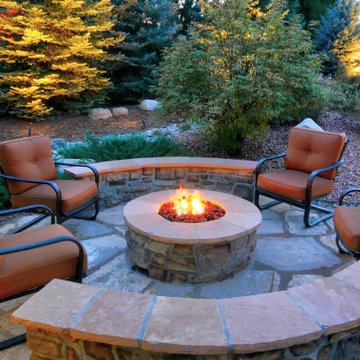
Natural gas fire pits offer a safe and convenient way to enjoy your landscape year round. They can be custom built to fit any space and style.
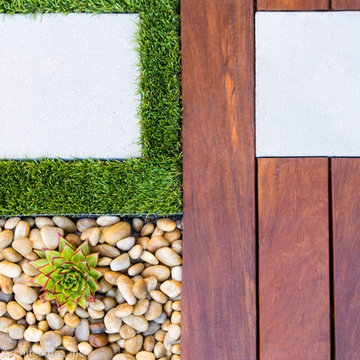
Photography by Studio H Landscape Architecture. Post processing by Isabella Li.
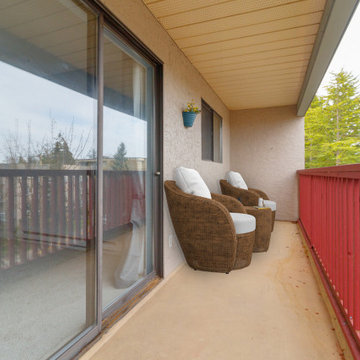
Welcome to Mayfair Courts! This TOP FLOOR 2 Bedroom unit is sure to wow you with its large floor plan & spacious bright rooms. The kitchen features stainless steel appliances, beautiful solid oak cabinets and a pantry that opens to the living & dining space! The living room has sliding glass doors that flow out onto the huge balcony that has lovely views of the Sooke Hills, sunsets and city lights in the evening. There is also a cozy fireplace and open plan to the dining room. The master bedroom has enough space for a king-size bed plus furniture and features a walk-through closet into the updated, modern bathroom. The bright second bedroom also has plenty of space too! This unit has brand new carpets and is freshly painted throughout! The building has been well maintained & looked after with proactive strata (new windows on order for this place) and great common areas, workshop/hobby room, terrific laundry, bike storage & outside courtyard. Great walk score close to parks and amenities. Do not miss this uptown gem! | Karen Love (250)-727-5868 | RE/MAX Island Properties & www.KarenLove.com |
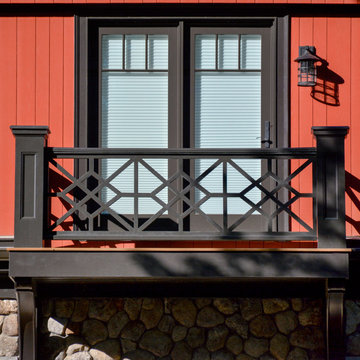
A detail of the balcony off one of the second floor children's bedroom, with a Chinese Chippendale style railing, and large supporting brackets.
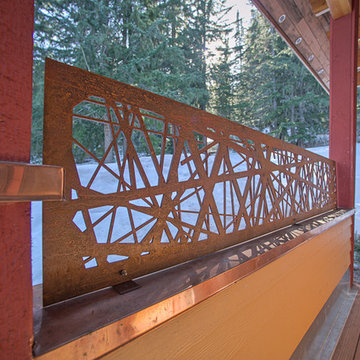
This corten fence topper was installed to help keep snow off the deck in winter at this Schweitzer Mountain Residence. The panel is a standard Revamp™ size and done in nest pattern
Photo Credit: Hamilton Photography
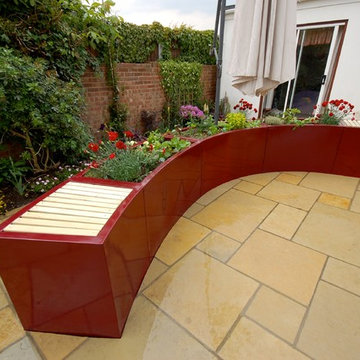
A sensory garden, designed for our client Colin who has a brain tumour and uses a wheelchair to manoeuvre. The garden needed to be interesting and stimulating for Colin but also useable for his carer, Ted and wife Barbara.
Sensory gardens can have a significant impact on a person's, physical and mental health and offer a setting for social interaction. Prior to the re-design, Colin had no reason to go into the garden, as it was a bland space with concrete covering most of its surface and uneven door levels making it difficult to access.
Sean designed a garden with a purpose. The main feature was a bespoke built, raised, metal powder coated, steel flowerbed. The height of it was designed so that Colin could reach into the flowerbed from his wheelchair and plant some seeds or tend to some annuals. The shape of it was designed to be organic; this softened the hard parallel lines, which were formed by the bungalow and the opposite garden wall. The colour was Barbara's (Colin's wife) favourite colour, Aubergine.
Wooden seats were formed into the raised planter so that both Barbara and Colin's full time carer, Ted could be enjoy the garden with Colin. A built in parasol ensured Colin had somewhere to shelter from the sun and tend to the garden on hot summers days. The borders were re-shaped and filled with an all year planting scheme to give year round interest.
The paving was sand blast finished, sandstone for good grip on the wheelchair wheels. The paving was sloped into the level door threshold so that Colin had free access to the garden at all times.
Once complete there were a few tears, including Sean's from the sheer joy of seeing Colin explore the garden and enjoy his freedom.
In Barbara's words "We cannot get Colin out of the garden, he notices the smallest of details that we would normally miss. He has grown plants from seed and tended to the salads and herbs. He has a new twinkle in his eye and I have a tear in mine as I watch him".
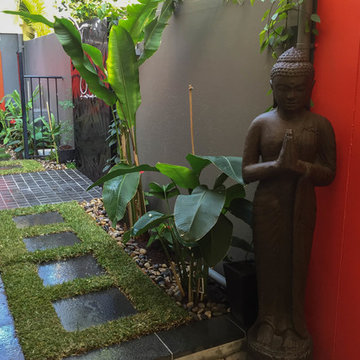
Granite steppers lead you around the side of the home to an outdoor shower edged with heliconias and gingers.
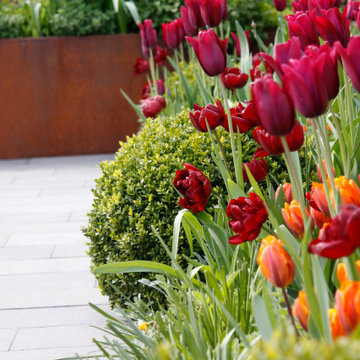
Paying homage to the foundry and its history we have implemented lots of wonderful weathering corten steel in strong geometric wedges. Someone said 'its a bit rusty', we hope you like it, its a rich and developing patina that gets warmer in colour with age and works contextually with the original use of the building. We have designed a garden for a victorian foundry in Walsingham in North Norfolk converted into holiday cottages in the last decade. The foundry originally founded in 1809, making iron castings for farming industry, war casualties ended the male line and so in 1918 it was sold to the Wright family and they continued to trade until 1932, the depression caused its closure. In 1938 it was purchased by the Barnhams who made agricultural implements, pumps, firebowls, backplates, stokers, grates and ornamental fire baskets............ and so we have paid homage to the foundry and its history and implemented lots of wonderful weathering steel. The planting palette inlcudes large leafy hostas, ferns, grasses, hydrangeas and a mix of purple and yellow with a sprinkling of orange perennials.
Small Red Outdoor Design Ideas
3






