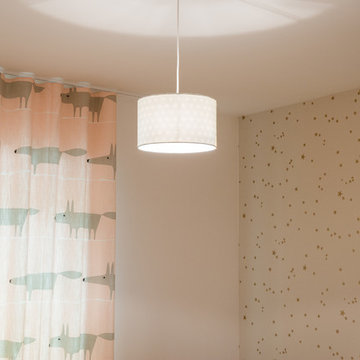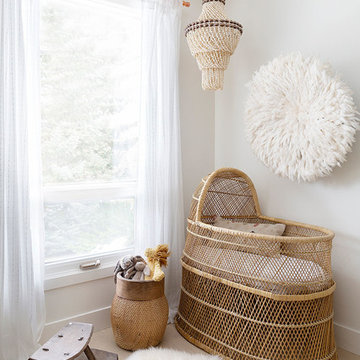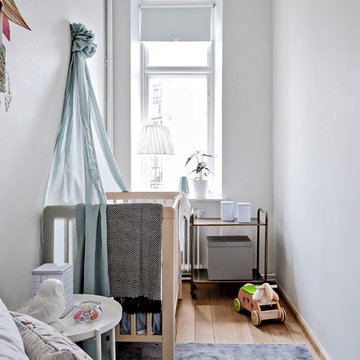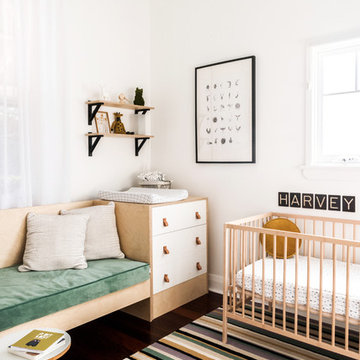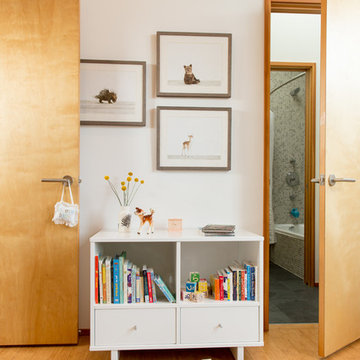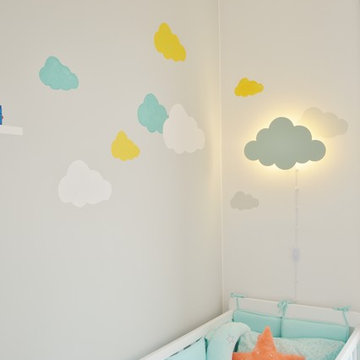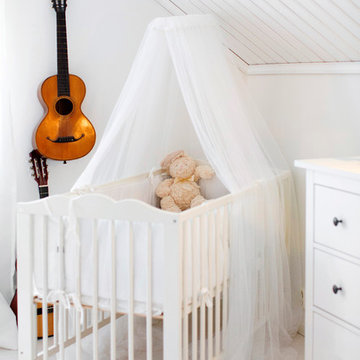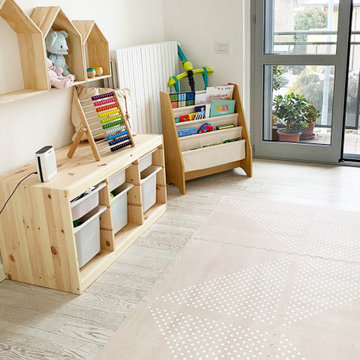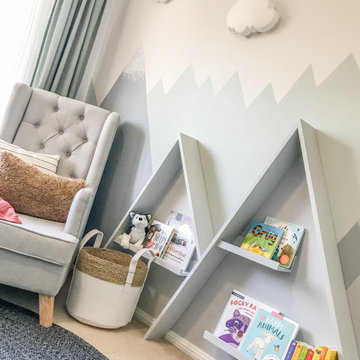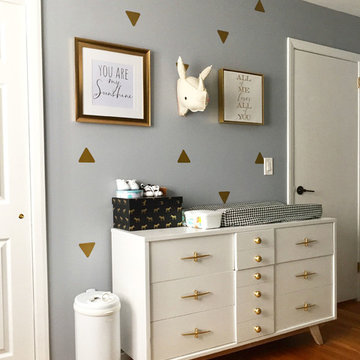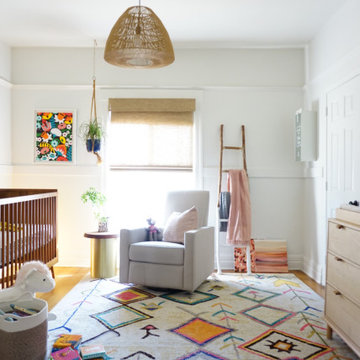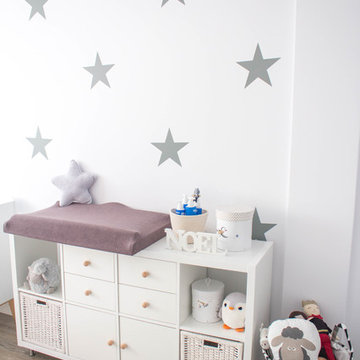Small Scandinavian Nursery Design Ideas
Refine by:
Budget
Sort by:Popular Today
1 - 20 of 197 photos
Item 1 of 3
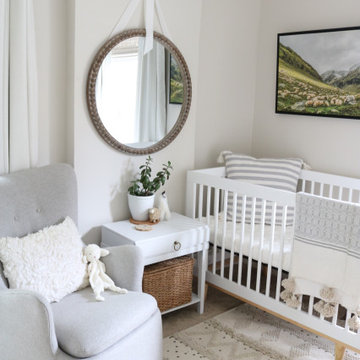
Designing this light-filled nursery for my first child was a dream come true and every detail speaks to the hopes I have for him and the life I want to give him- filled with possibilities, space to find his true self, and the pure joyfulness of childhood.
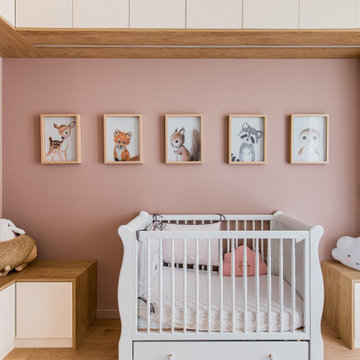
?☁️Voici une première chambre d'enfant pour le projet Bretteville. ?✨
Des linéaires de rangements suivent deux murs et forment une alcôve au-dessus du lit. L'espacement entre les rangements du bas est prévu pour intégrer un lit une place dans le futur.
Une bande lumineuse est incluse dans la longueur du meuble haut, afin de créer un éclairage d'appoint, doux, avec une intensité réglable. Les rangements bas peuvent également servir de banc ou de support pour jouer.
Des couleurs douces accompagnées de bois créent une atmosphère douce, très enfantine et indémodable à la fois, pour une chambre destinée à accompagner sa petite occupante tout au long de son évolution.
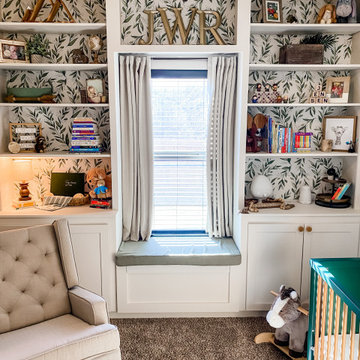
I created a light and airy nursery for my son. Neutral colors with pops of olive green. Plenty of textures and soft lighting makes for a very cozy space.
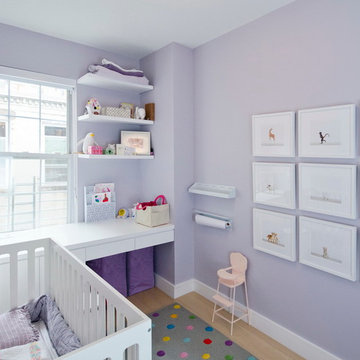
A young couple with three small children purchased this full floor loft in Tribeca in need of a gut renovation. The existing apartment was plagued with awkward spaces, limited natural light and an outdated décor. It was also lacking the required third child’s bedroom desperately needed for their newly expanded family. StudioLAB aimed for a fluid open-plan layout in the larger public spaces while creating smaller, tighter quarters in the rear private spaces to satisfy the family’s programmatic wishes. 3 small children’s bedrooms were carved out of the rear lower level connected by a communal playroom and a shared kid’s bathroom. Upstairs, the master bedroom and master bathroom float above the kid’s rooms on a mezzanine accessed by a newly built staircase. Ample new storage was built underneath the staircase as an extension of the open kitchen and dining areas. A custom pull out drawer containing the food and water bowls was installed for the family’s two dogs to be hidden away out of site when not in use. All wall surfaces, existing and new, were limited to a bright but warm white finish to create a seamless integration in the ceiling and wall structures allowing the spatial progression of the space and sculptural quality of the midcentury modern furniture pieces and colorful original artwork, painted by the wife’s brother, to enhance the space. The existing tin ceiling was left in the living room to maximize ceiling heights and remain a reminder of the historical details of the original construction. A new central AC system was added with an exposed cylindrical duct running along the long living room wall. A small office nook was built next to the elevator tucked away to be out of site.
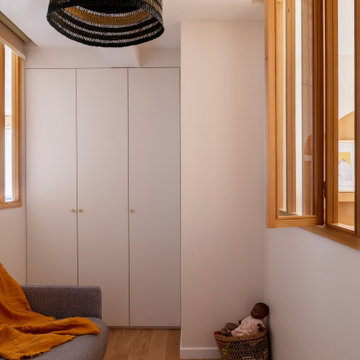
La création d'une troisième chambre avec verrières permet de bénéficier de la lumière naturelle en second jour et de profiter d'une perspective sur la chambre parentale et le couloir.
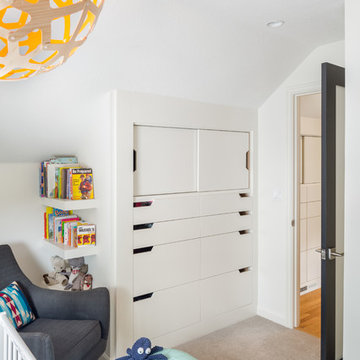
This nursery was part of a larger remodel of an attic space which included the hall, master bedroom and bathroom. Light-filled on even the most overcast days, this Portland residence is bright and airy with balance of natural materials playing off a white backdrop. Custom storage has been added throughout the addition tucked into the sloping eave spaces. Room for stacking and multiple drawer depths make storage very versatile. The corner bookshelf is great for toys, books or for a cup of coffee on one of those early mornings. The glass inset door allows borrowed light to spill into the hallway.
All photos: Josh Partee Photography
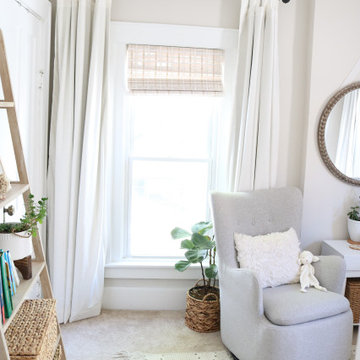
Designing this light-filled nursery for my first child was a dream come true and every detail speaks to the hopes I have for him and the life I want to give him- filled with possibilities, space to find his true self, and the pure joyfulness of childhood.
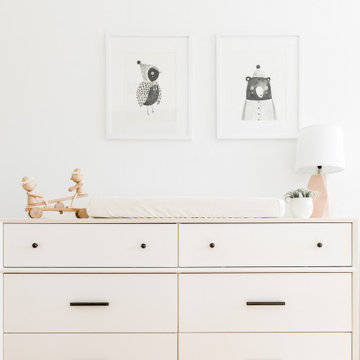
This single family home came with a recently updated kitchen, but a cramped living space and obtrusive fireplace. We kept the furniture simple and clean with a Scandinavian bent, changed out kitchen pendants and stools to make it more modern, and transformed the adjacent room to a bright home office. We also created a sweet and simple nursery for their newest addition.
Small Scandinavian Nursery Design Ideas
1
