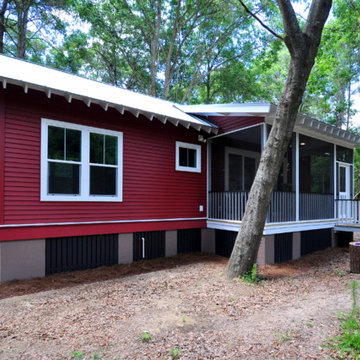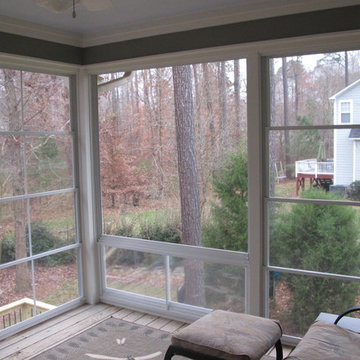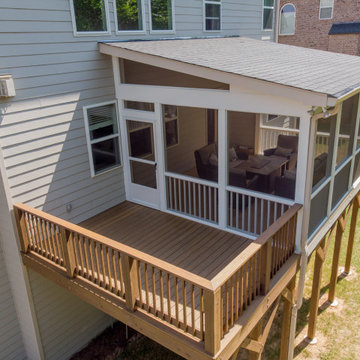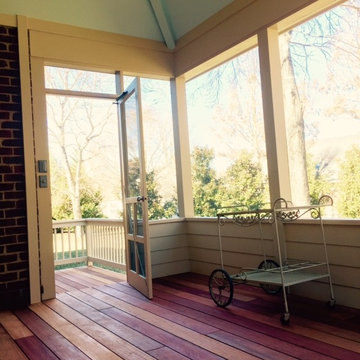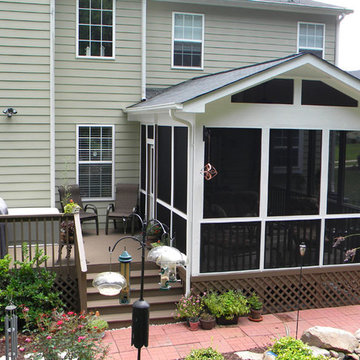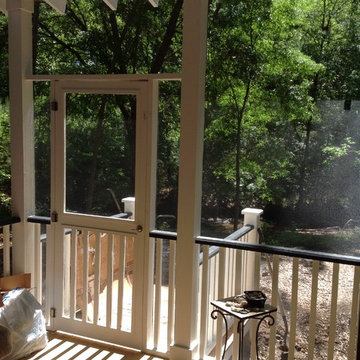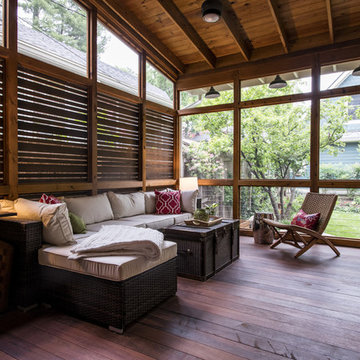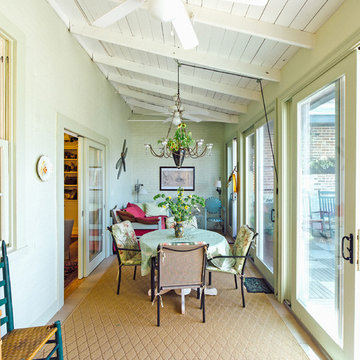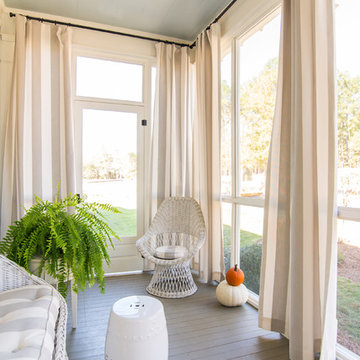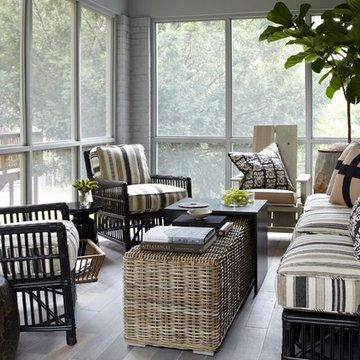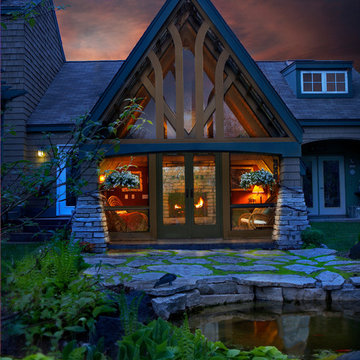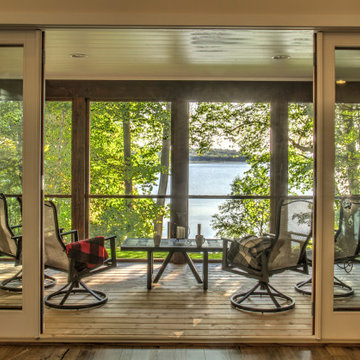Small Screened-in Verandah Design Ideas
Refine by:
Budget
Sort by:Popular Today
101 - 120 of 590 photos
Item 1 of 3
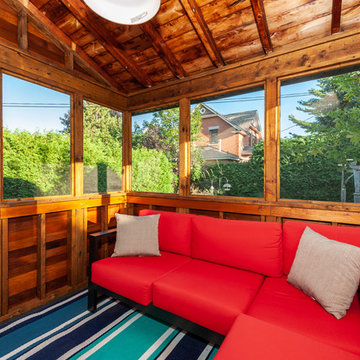
The home had an existing screen porch which we maintained but gave a face-lift with some beautiful natural red cedar siding. The v-groove siding style bridges the gap between traditional and modern and is a warm accent to the grey stucco and siding.
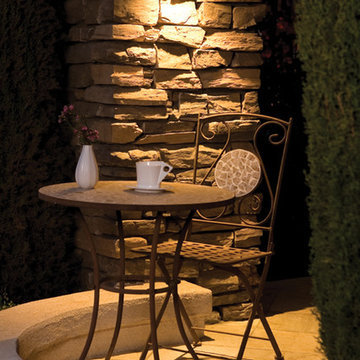
This Poseidon Collection wall fixture features a satin finish.
available for purchase at http://www.wegotlites.net/Poseidon-Collection-12-2-Light-Satin-Outdoor-Wall-Fixture-20444-SAT_p_51363.html
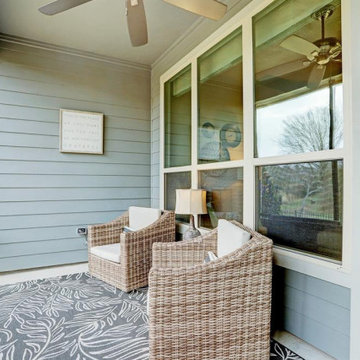
A step into this ceiling fan-cooled, enclosed porch provides relief from the Texas heat, without leaving the peaceful views of the yard and greenery beyond.

The newly added screened porch looks like it has always been there. The arch and screen details mimic the original design of the covered back entry. Design and construction by Meadowlark Design + Build in Ann Arbor, Michigan. Photography by Joshua Caldwell.
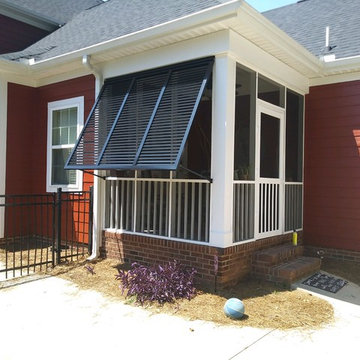
Our customer desired privacy on their side porch. Palmetto Outdoor Spaces accomplished that for homeowners with our Aluminum Deco Shutter Panels. Panels can be pushed out or collapsed.
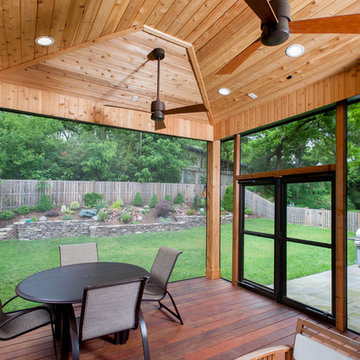
Double entry doors to the screened porch. They are capable of opening at the same time to accommodate heavy and frequent traffic. Their glass windows pull down to reveal screens.
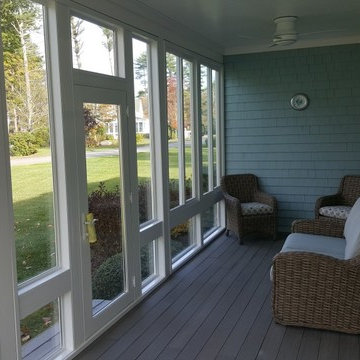
This Year Round Betterliving Sunroom addition in Rochester, MA is a big hit with friends and neighbors alike! After seeing neighbors add a sunroom to their home – this family had to get one (and more of the neighbors followed in their footsteps, too)! Our design expert and skilled craftsmen turned an open space into a comfortable porch to keep the bugs and elements out!This style of sunroom is called a fill-in sunroom because it was built into the existing porch. Fill-in sunrooms are simple to install and take less time to build as we can typically use the existing porch to build on. All windows and doors are custom manufactured at Betterliving’s facility to fit under the existing porch roof.
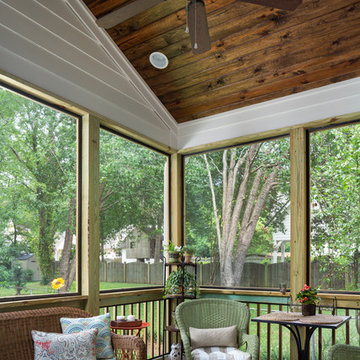
New home construction in Homewood Alabama photographed for Willow Homes, Willow Design Studio, and Triton Stone Group by Birmingham Alabama based architectural and interiors photographer Tommy Daspit. You can see more of his work at http://tommydaspit.com
Small Screened-in Verandah Design Ideas
6
