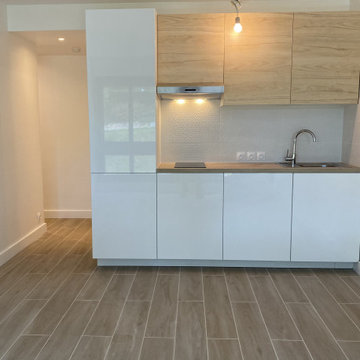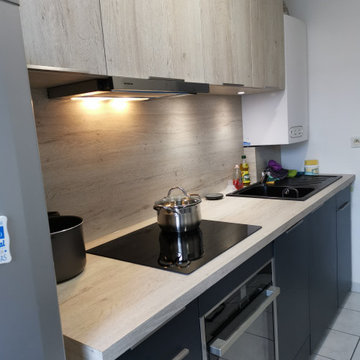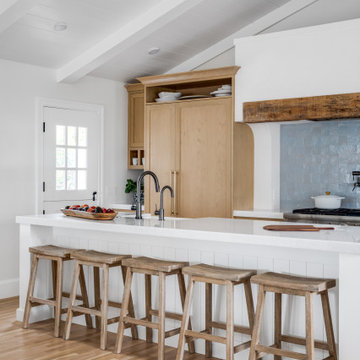Small Single-wall Kitchen Design Ideas
Refine by:
Budget
Sort by:Popular Today
1 - 20 of 14,090 photos
Item 1 of 3

Modern rustic kitchen addition to a former miner's cottage. Coal black units and industrial materials reference the mining heritage of the area.
design storey architects

Our new one-wall kitchen project. This simple layout is space efficient without giving up on functionality. Area 22 sq.m.

Два окна в основной комнате пропускают много света и открывают прекрасную панораму северной стороны города. Благодаря такой планировке появилась возможность избежать переноса стен и оставили все как есть.
Небольшая площадь продиктовала особое внимание к эргономике квартиры. Кухня, гостиная и спальня представляют единое пространство, и чтобы усилить эффект цельности и органичности, было использовано одинаковое напольное покрытие для всего помещения квартиры. За счет вытянутой прямоугольной формы комнаты удалось добавить кухонный остров и вынести на него варочные панели и вытяжку, что позволило сделать небольшое пространство более функциональным. Все рабочие поверхности кухни выполнены из кварцевого агломерата и натурального мрамора.
Кухня, ИКЕА. Стулья, «СК Дизайн». Смеситель и мойка, Omoikiri. Вытяжка островная, Maunfeld. Духовой шкаф, ИКЕА.

For our full portfolio, see https://blackandmilk.co.uk/interior-design-portfolio/

Modern white open plan kitchen with fully integrated appliances, flat-panel handleless cabinets, and waterfall island.
French Cabinetry provides custom Europen cabinetry for your kitchens, bathrooms, and living spaces. All cabinets are manufactured and imported from Europe. We offer complimentary interior design, provide realistic renderings and breath-taking visual tours for the ultimate design experience, and develop technical plans for installation by our team.
Let's talk about your project! Our showroom is located at 3960 El Camino Real, Palo Alto, CA 94306, USA. You can check more of our portfolio and schedule a free online or showroom consultation on our website: http://www.frenchcabinetry.com.

The kitchen has a pale pink nougat-like terrazzo benchtop, paired with a blonde/pink Vic Ash timber joinery to make for an appetising space for cooking.
Photography by James Hung

La cucina affaccia sull'ingresso della casa con una penisola con fuochi in linea della Smeg. Cappa in acciaio sospesa. Pannellatura della cucina in laminato multicolore. Soppalco sopra ingresso con letto ospiti. Scaletta vintage di accesso al soppalco. Piano del top e lavabi in corian. Paraspruzzi in vetro retro-verniciato.

The bivouac theme comes to life in unexpected details throughout. The entrances are designed to feel like you’re walking through a crack in a rock. The inside and outside marry together in an oustanding way.
Small Single-wall Kitchen Design Ideas
1











