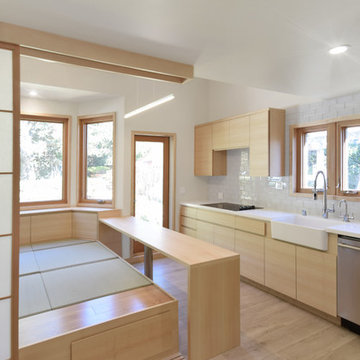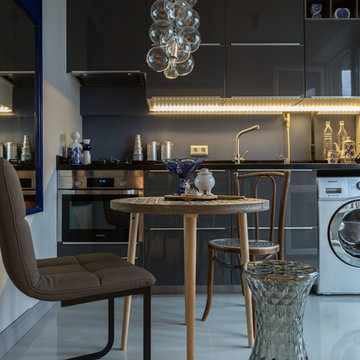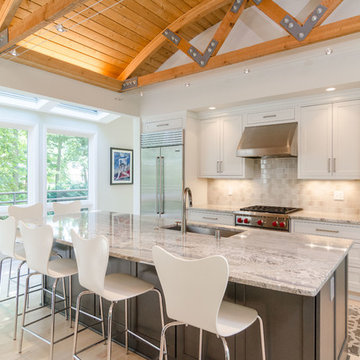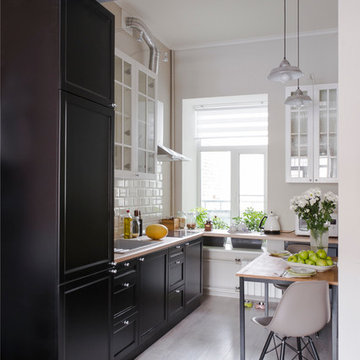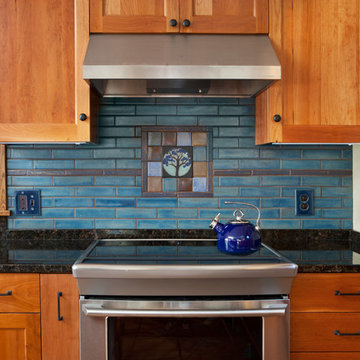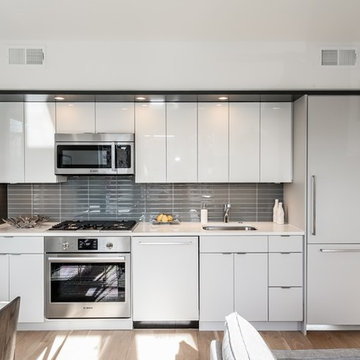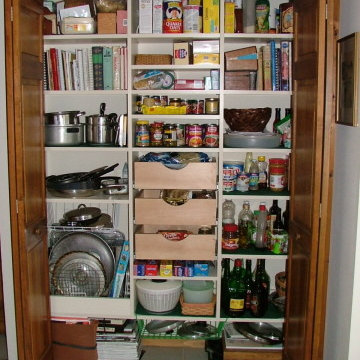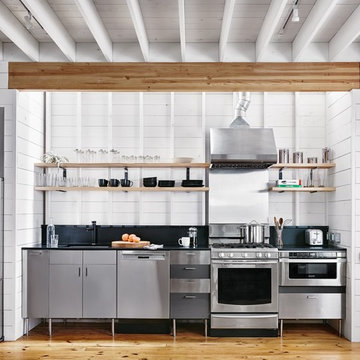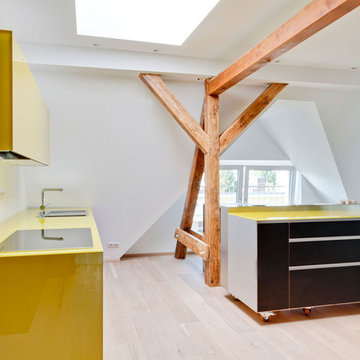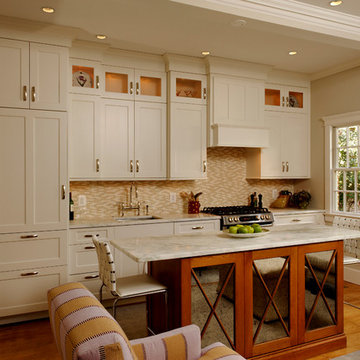Small Single-wall Kitchen Design Ideas
Refine by:
Budget
Sort by:Popular Today
41 - 60 of 14,090 photos
Item 1 of 3
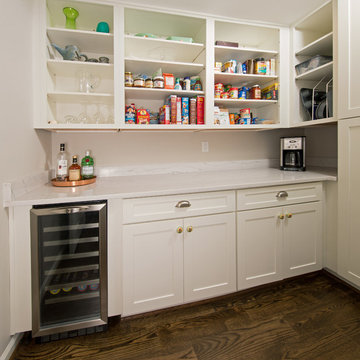
Old hallway is transformed into fantastic new roomy pantry with wine fridge and great storage for provisions and supplies: Total demolition and renovation of kitchen and dining into open floor plan family-style kitchen with island bistro seating, large comfortable banquette seating, spacious food prep areas and storage, new pantry and desk nook, and gorgeous contrast of all new hardwood floors with crisp white and pale gray, splashes of color, and glass pendant lighting.
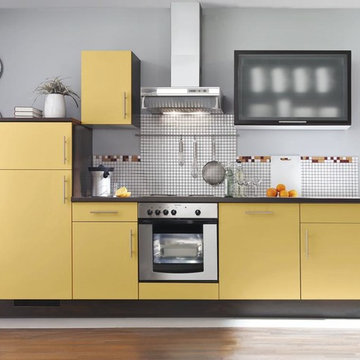
Diese moderne Küche ist mit gelber Front ausgestattet und verfügt über eine Edelstahlspüle, einen Backofen und über einen silbernen Herd. Zwei Hängeschränke bieten viel Platz. Der Kühlschrank findet seinen Platz in dem Hochschrank.
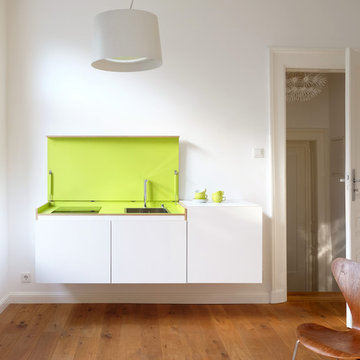
miniki is the first kitchen system that transforms into an elevated sideboard after use. There is nothing there to betray the actual function of this piece of furniture. So the surprise is even greater when a fully functional kitchen is revealed after it’s opened. When miniki was designed, priority was given not only to an elegant form but above all to functionality and absolute practicality for everyday use. All the requirements of a kitchen are organized into the smallest of spaces. And space is often at a premium.
Different modules are available to match all individual requirements. These modules can be combined to suit all tastes and so provide the perfect kitchen for all purposes. There are kitchens for all requirements – from the mini-kitchen with just one sink and some storage room for small offices to kitchenettes with, for instance, a fridge and two cooking zones, or a fully equipped eat-in kitchen with the full range of functions. This makes miniki a flexible, versatile, multi-purpose kitchen system. Simple to assemble and with its numerous combination options, the modules can be adapted swiftly and easily to any kind of setting.
miniki facts
module miniki
: 3 modules – mk 1, mk 2, mk 3
: module dimensions 120 x 60 x 60 cm / 60 x 60 x 60 cm (H x W x D)
: birch plywood with HPL laminate and sealed edges
: 15 colors
: mk 1 from 4,090 EUR (net plus devices)
: mk 3 from 1,260 EUR (net)
For further information, see www.miniki.eu
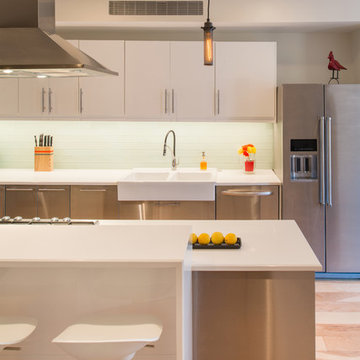
View of open concept space on first floor with new custom kitchen and dining beyond. Custom Stair to second floor also shown.
John Cole Photography

Interior view of the kitchen area.
Interior design from Donald Ohlen at Ohlen Design. Photo by Adrian Gregorutti.
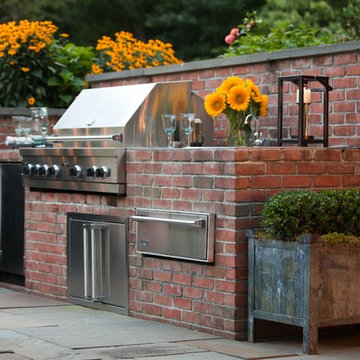
A bluestone cap finishes the top of the brick wall around the outdoor kitchen area.

L'ancienne cuisine était à l'autre bout de l'appartement et est devenue une chambre. La cuisine a trouvé sa place dans le séjour, pour cela nous avons déplacé un mur et gagné de l'espace dans un ancien dressing et un couloir inutile.
Small Single-wall Kitchen Design Ideas
3
