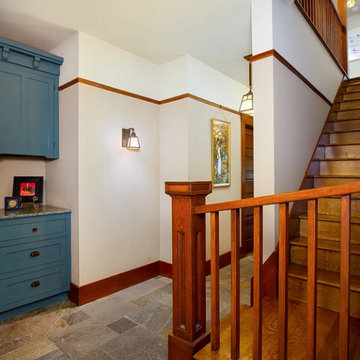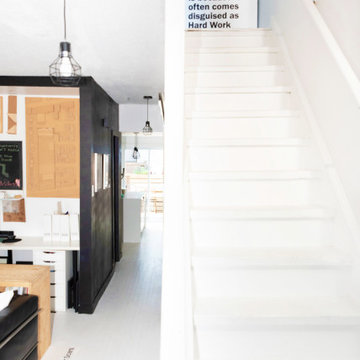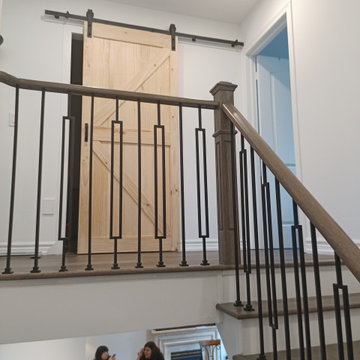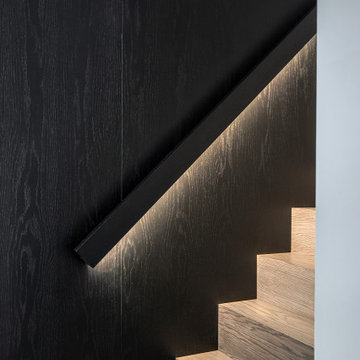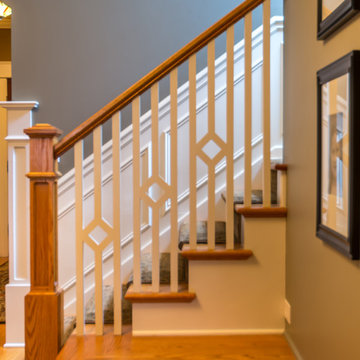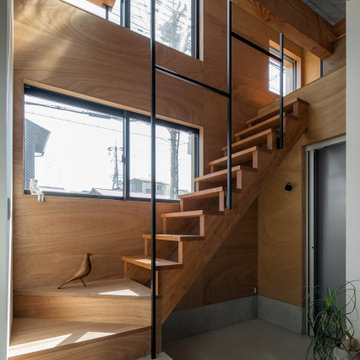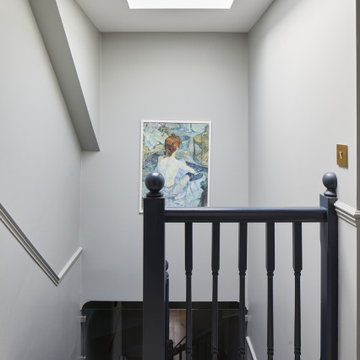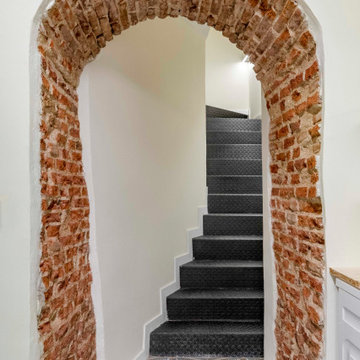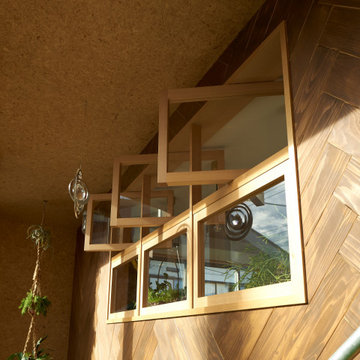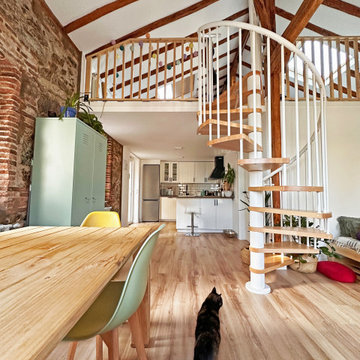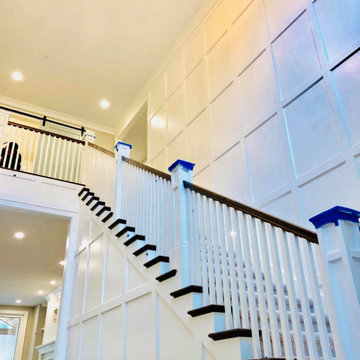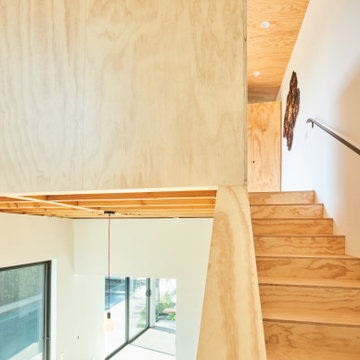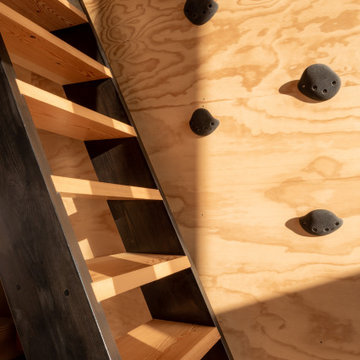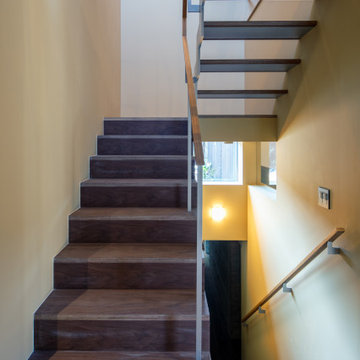Small Staircase Design Ideas
Sort by:Popular Today
81 - 100 of 515 photos
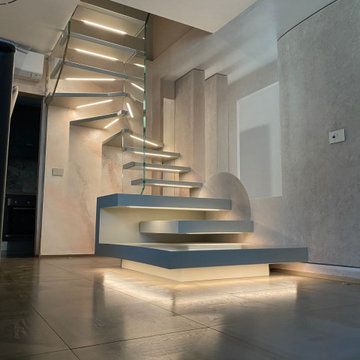
Scala a sbalzo in legno e cristallo con applicazioni led ai gradini, realizzata in un foro di una scala a chiocciola
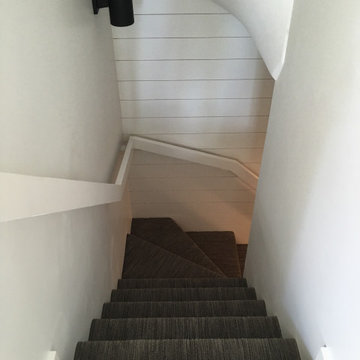
Installing shiplap wall feature and modern continuous handrail in Glenview, IL
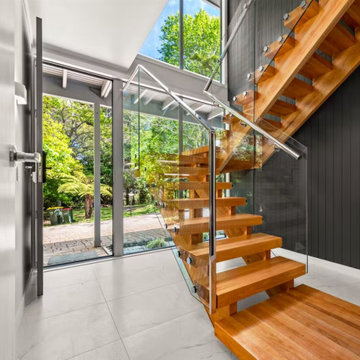
Renovating a home to sell can be a smart investment, however it is important to ensure that the finishes will appeal to most people.
We went with a contrasting light and dark theme and added texture by introducing grooved panels to the feature walls.
The exterior was refreshed by choosing colours that work well with the surroundings.
The staircase became a feature on entry and really draws anyone inside.
Kitchen and Bathrooms were kept neutral but were opened up to ensure that they feel light and bright and spacious.
The carpet is soft and warms up the upstairs lounge and bedrooms as well as the large rumpus or second lounge space on the ground floor.
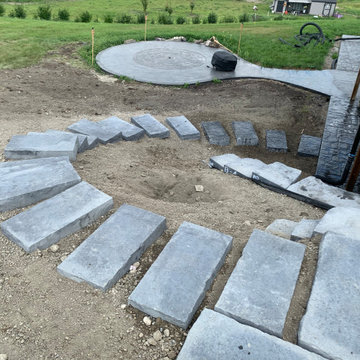
Our client wanted to do their own project but needed help with designing and the construction of 3 walls and steps down their very sloped side yard as well as a stamped concrete patio. We designed 3 tiers to take care of the slope and built a nice curved step stone walkway to carry down to the patio and sitting area. With that we left the rest of the "easy stuff" to our clients to tackle on their own!!!
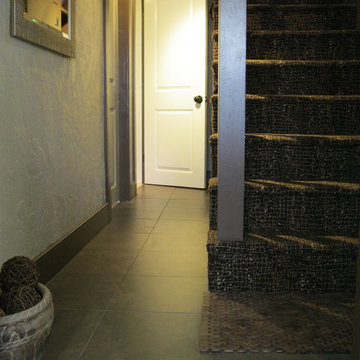
Basement level stairway and hall with porcelain tile. Children's custom made storage cubbys and two enclosed storage closets are located beneath stairway. White door leads to adjacent tiny, green powder room which serves the nearby family / media room.
![La Casa di Luna [in progress]](https://st.hzcdn.com/fimgs/60b1810a03e78254_6093-w360-h360-b0-p0--.jpg)
Scala di collegamento tra la zona giorno al piano terra e la zona notte al piano primo.
Small Staircase Design Ideas
5
