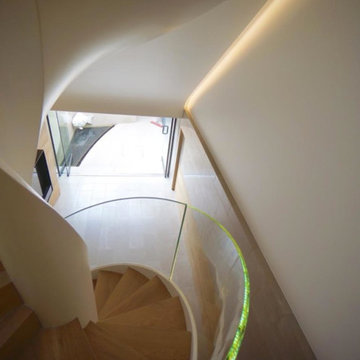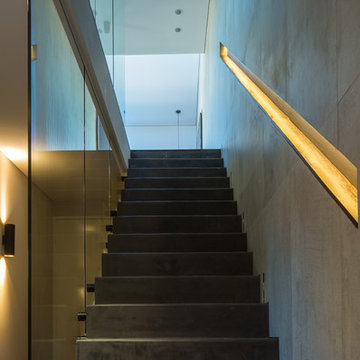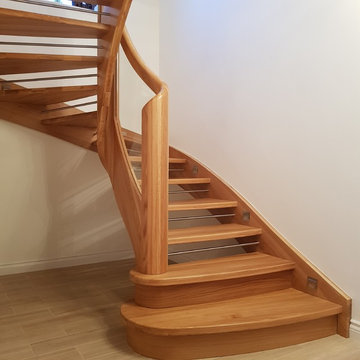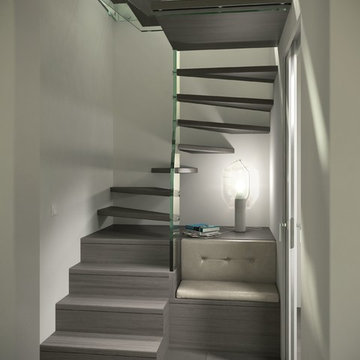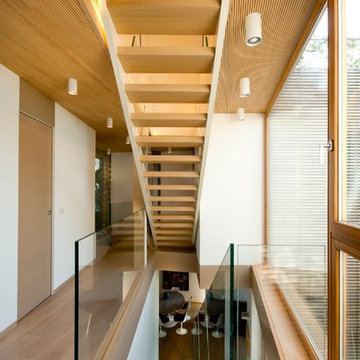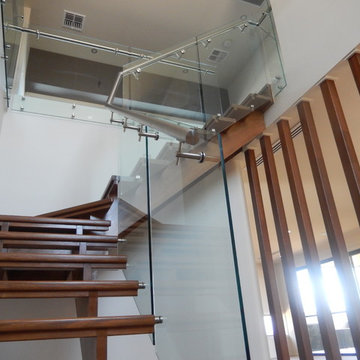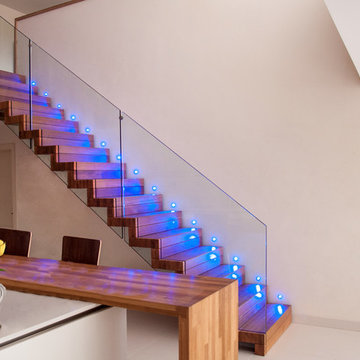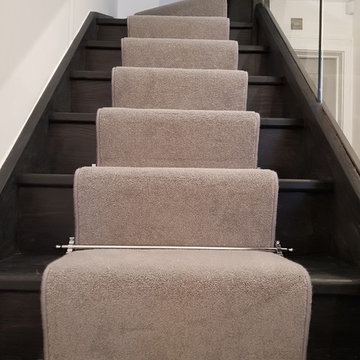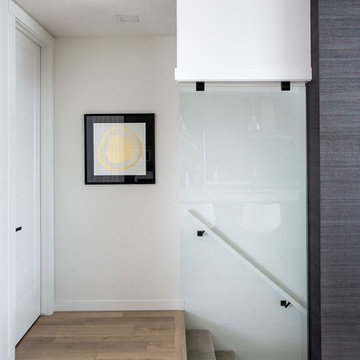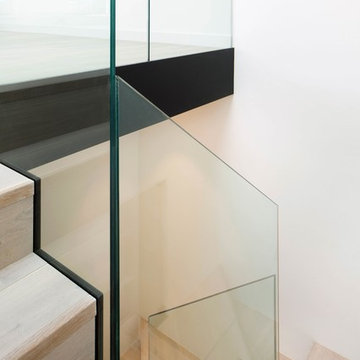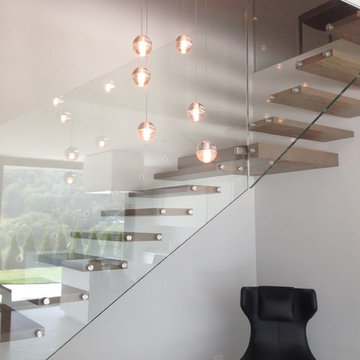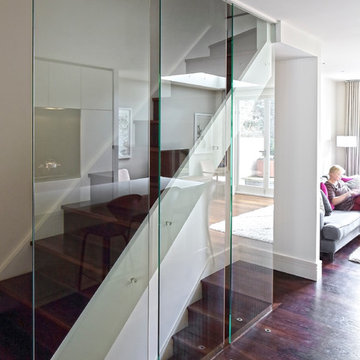Staircase
Refine by:
Budget
Sort by:Popular Today
141 - 160 of 342 photos
Item 1 of 3
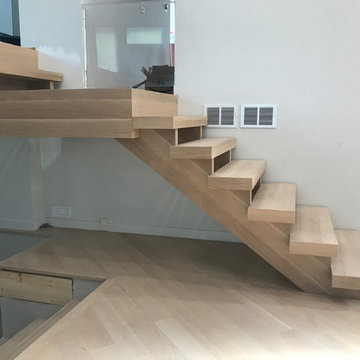
Customers wanted to replace the old dated staircase. They chose white oak rift sawn wooden stairs with open risers. A glass railing will be installed once renovations are complete.
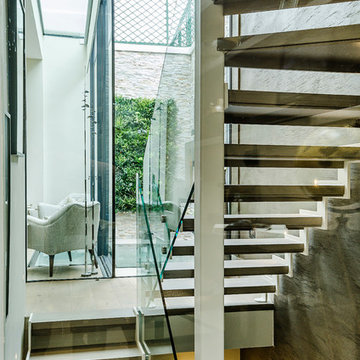
Lots of glass and open stair case give a feeling of light and room in this Mew House
Alyson Jackson-Petts
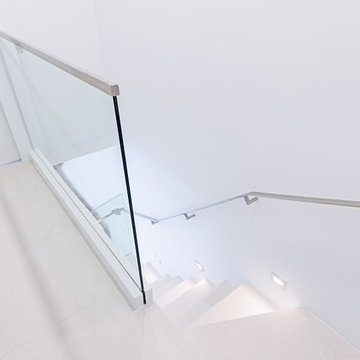
A glass guardrail was also installed on the second floor. This glass panel was top mounted to an aluminum base shoe, then covered with a white coated stainless steel cladding to match seamlessly with the flooring.
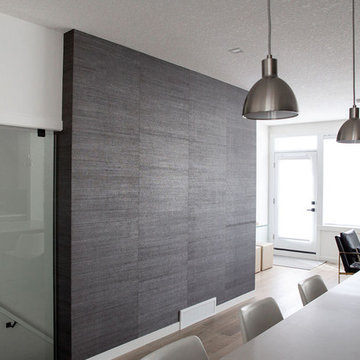
Phillip Jeffries Soho Hemp 5513 grasscloth natural product wallcovering on stairwell feature wall installed by Drop Wallcoverings, Kelowna Wallpaper Installer.
Interior Design: Natalie Fuglestveit Interior Design
Photography: Lindsay Nichols Photography
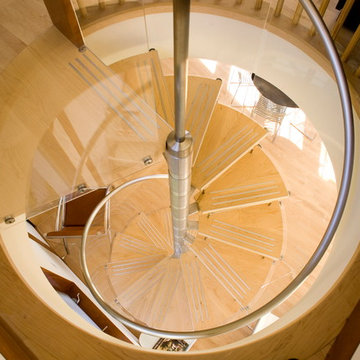
The glass and light cherry wood spiral staircase connects the upstairs study to the modern living room and dining room below. Designed by Architect Philetus Holt III, HMR Architects and built by Lasley Construction.
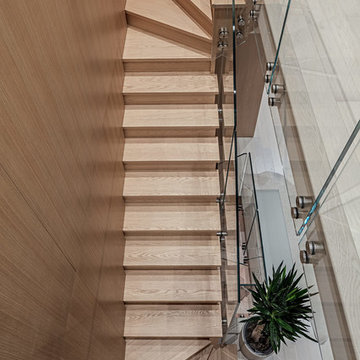
Modern Condominium
Interior design: Sai Leung
Photography: Peter A. Sellar / www.photoklik.com
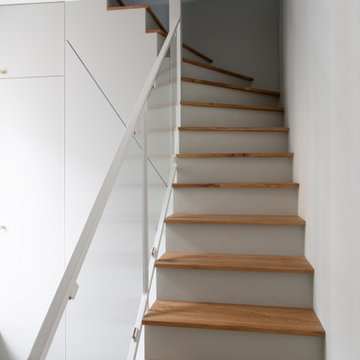
Après avoir séjourné dans l'ouest de la France, ce couple souhaitait préparer son retour parisien. La rénovation avait pour but de remettre à leur goût ce joli bien tout en le préparant pour le retour de ses petits-enfants.
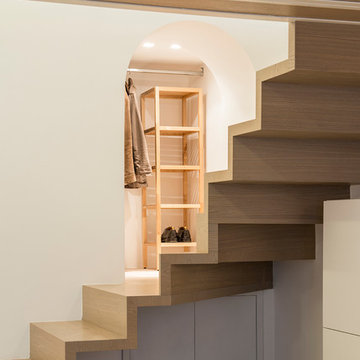
L'arrivo al soppalco in ferro e legno avviene tramite una scala scultorea completamente autoportante realizzata in legno lungo una planimetria ad "L". Il pianerottolo è l'occasione per accedere a una piccola cabina armadio.
Ph.: Vito Corvasce
http://www.vitocorvasce.it
8
